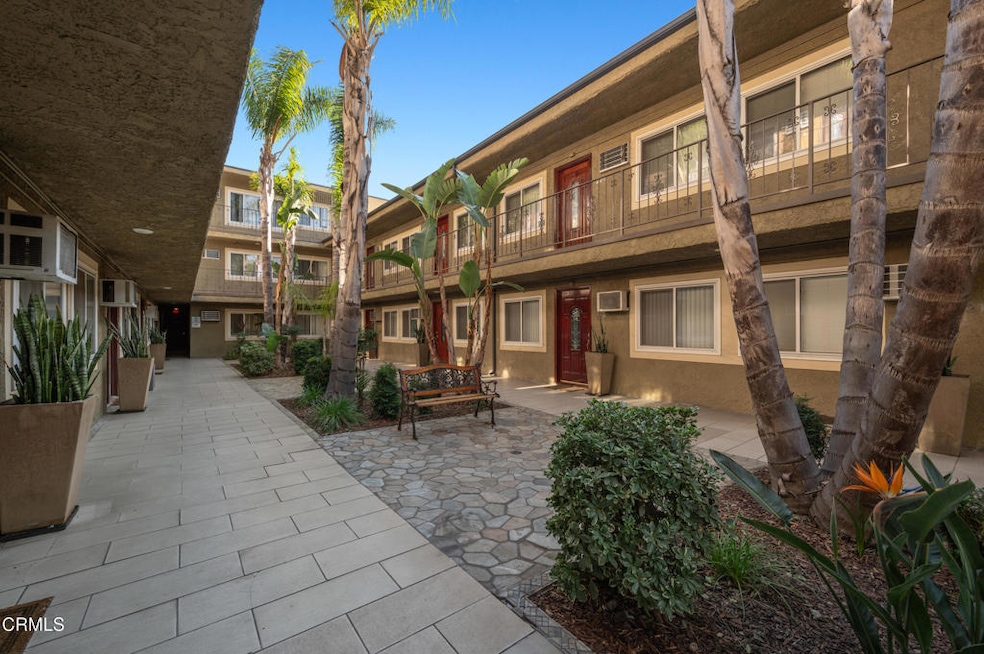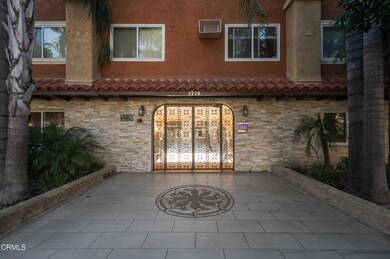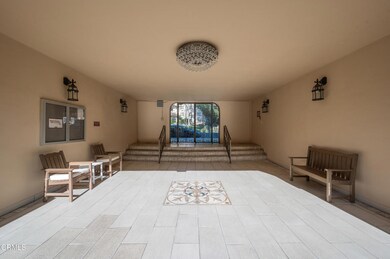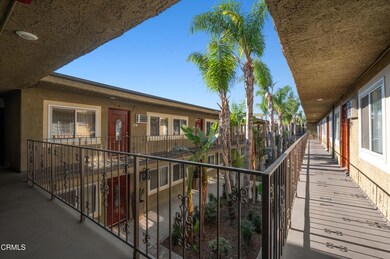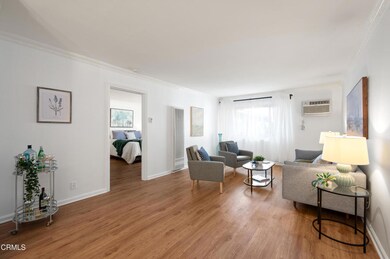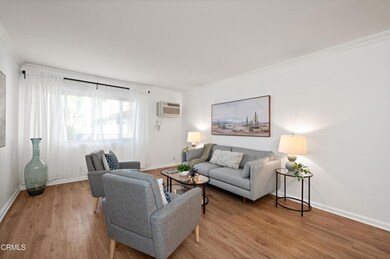
Altura Gardens 3220 Altura Ave Unit 209 Glendale, CA 91214
Crescenta Highlands NeighborhoodHighlights
- Fitness Center
- Heated In Ground Pool
- Gated Community
- Abraham Lincoln Elementary School Rated A-
- Primary Bedroom Suite
- Updated Kitchen
About This Home
As of May 2025Overlooking a lushly landscaped courtyard, this spacious and airy condominium in the Altura Gardens in La Crescenta offers an oasis of calm and tranquility just minutes from Downtown Glendale, yet worlds away from its hustle and bustle. The unit offers an outstanding floor plan and has been delightfully renovated and decorated with a warm and inviting color scheme. The living areas feature an entryway, dining area, oversize living room, and a beautifully updated kitchen with a gas range, perfect for culinary enthusiasts!! Oversize windows flood the unit with light and air. The master suite offers a luxurious hotel-like configuration with an ample oversize walk-in closet. Resort-like amenities include a fitness center, basketball court, tennis court, BBQ area, and a refreshing pool, ideal for relaxation and recreation!! Covered parking space with storage. Perfect location, offering award winning schools, minutes from the abundant dining and leisure options in Montrose and Downtown Glendale. Come take a tour while it's still available!!
Last Agent to Sell the Property
Teamprovident, Inc. Brokerage Email: hans@teamprovident.com License #01208714 Listed on: 01/20/2025
Property Details
Home Type
- Condominium
Est. Annual Taxes
- $3,917
Year Built
- Built in 1977
Lot Details
- End Unit
- Two or More Common Walls
- Landscaped
- Sprinkler System
HOA Fees
- $375 Monthly HOA Fees
Home Design
- Contemporary Architecture
- Turnkey
- Fire Rated Drywall
- Stucco
Interior Spaces
- 650 Sq Ft Home
- Laminate Flooring
- Courtyard Views
- Security Lights
- Laundry Room
Kitchen
- Updated Kitchen
- Eat-In Kitchen
- Gas Range
- Range Hood
- Dishwasher
- Granite Countertops
Bedrooms and Bathrooms
- 1 Bedroom
- Primary Bedroom Suite
- Walk-In Closet
- 1 Full Bathroom
- Bathtub with Shower
Parking
- 1 Parking Space
- 1 Carport Space
- Parking Available
- Assigned Parking
- Controlled Entrance
Outdoor Features
- Heated In Ground Pool
- Exterior Lighting
Schools
- Rosemont Middle School
Utilities
- Cooling System Mounted To A Wall/Window
- Wall Furnace
- Natural Gas Connected
- Cable TV Available
Listing and Financial Details
- Tax Lot 1
- Assessor Parcel Number 5606011112
Community Details
Overview
- Altura Gardens HOA, Phone Number (818) 240-6515
- HOA Management Professionals Inc HOA
Amenities
- Community Barbecue Grill
- Laundry Facilities
- Community Storage Space
Recreation
- Sport Court
- Community Pool
Security
- Gated Community
- Fire and Smoke Detector
Ownership History
Purchase Details
Home Financials for this Owner
Home Financials are based on the most recent Mortgage that was taken out on this home.Purchase Details
Home Financials for this Owner
Home Financials are based on the most recent Mortgage that was taken out on this home.Purchase Details
Similar Homes in the area
Home Values in the Area
Average Home Value in this Area
Purchase History
| Date | Type | Sale Price | Title Company |
|---|---|---|---|
| Grant Deed | $449,000 | Wfg National Title | |
| Grant Deed | $319,000 | First American Title Company | |
| Trustee Deed | $1,000,000 | North American Title Company |
Mortgage History
| Date | Status | Loan Amount | Loan Type |
|---|---|---|---|
| Open | $224,500 | New Conventional | |
| Previous Owner | $292,500 | New Conventional | |
| Previous Owner | $255,000 | New Conventional | |
| Previous Owner | $255,200 | New Conventional |
Property History
| Date | Event | Price | Change | Sq Ft Price |
|---|---|---|---|---|
| 05/28/2025 05/28/25 | Sold | $449,000 | 0.0% | $691 / Sq Ft |
| 04/09/2025 04/09/25 | Pending | -- | -- | -- |
| 03/25/2025 03/25/25 | Price Changed | $449,000 | 0.0% | $691 / Sq Ft |
| 03/25/2025 03/25/25 | For Sale | $449,000 | 0.0% | $691 / Sq Ft |
| 02/19/2025 02/19/25 | Off Market | $449,000 | -- | -- |
| 01/20/2025 01/20/25 | For Sale | $459,000 | -- | $706 / Sq Ft |
Tax History Compared to Growth
Tax History
| Year | Tax Paid | Tax Assessment Tax Assessment Total Assessment is a certain percentage of the fair market value that is determined by local assessors to be the total taxable value of land and additions on the property. | Land | Improvement |
|---|---|---|---|---|
| 2025 | $3,917 | $362,964 | $219,372 | $143,592 |
| 2024 | $3,917 | $355,848 | $215,071 | $140,777 |
| 2023 | $3,827 | $348,871 | $210,854 | $138,017 |
| 2022 | $3,733 | $342,031 | $206,720 | $135,311 |
| 2021 | $3,668 | $335,325 | $202,667 | $132,658 |
| 2019 | $3,525 | $325,380 | $196,656 | $128,724 |
| 2018 | $3,466 | $319,000 | $192,800 | $126,200 |
| 2016 | $2,428 | $218,621 | $131,173 | $87,448 |
| 2015 | $2,379 | $215,338 | $129,203 | $86,135 |
| 2014 | $2,364 | $211,121 | $126,673 | $84,448 |
Agents Affiliated with this Home
-

Seller's Agent in 2025
Hans Hagenmayer
Teamprovident, Inc.
(626) 576-7660
2 in this area
87 Total Sales
-

Buyer's Agent in 2025
Seroj Mnacheganian
RE/MAX
(818) 521-4407
2 in this area
51 Total Sales
About Altura Gardens
Map
Source: Pasadena-Foothills Association of REALTORS®
MLS Number: P1-20536
APN: 5606-011-112
- 3220 Altura Ave Unit 307
- 3238 Prospect Ave
- 3104 Altura Ave
- 3257 Honolulu Ave
- 3242 Honolulu Ave
- 2941 Mary St
- 4535 Ramsdell Ave
- 4516 Ramsdell Ave Unit 130
- 3226 Mills Ave
- 3036 Fairesta St
- 2920 Fairmount Ave
- 3205 Fairesta St
- 0 Rd
- 4608 Dyer St
- 0 Mountain Oaks Park
- 2754 Franklin St
- 3254 Los Olivos Ln
- 2846 Mayfield Ave
- 2905 Montrose Ave Unit 318
- 2752 Prospect Ave
