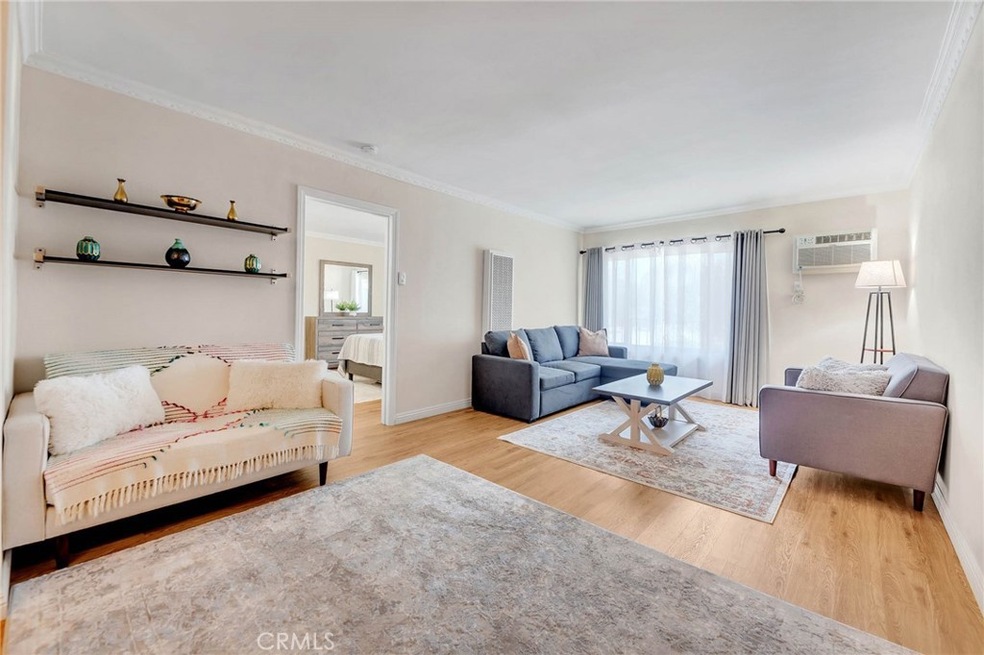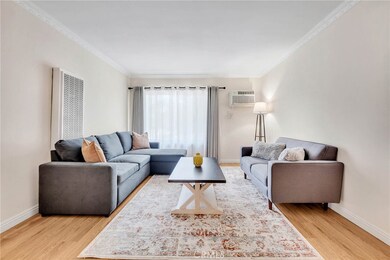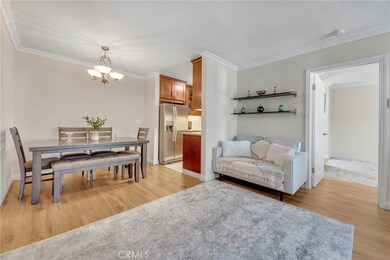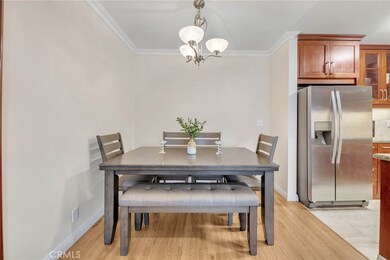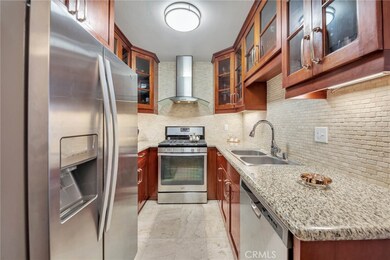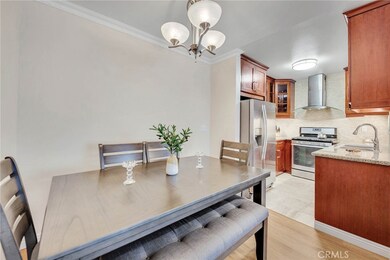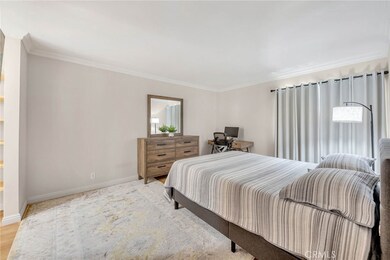
Altura Gardens 3220 Altura Ave Unit 309 Glendale, CA 91214
Crescenta Highlands NeighborhoodHighlights
- 2.13 Acre Lot
- Sauna
- Walk-In Closet
- Abraham Lincoln Elementary School Rated A-
- Community Pool
- Cooling System Mounted To A Wall/Window
About This Home
As of August 2024Discover this stunning 1 bed, 1 bath top-floor condo in a prime Glendale location in the heart of La Crescenta. Enjoy natural skydome light, ensuring an abundance of sunshine and ultimate privacy without shared walls. Steps from the elevator, this unit features elegant laminate flooring, granite countertops, stainless steel appliances, a modernized bathroom, and a spacious walk-in closet. The Altura Gardens complex offers amenities like a sparkling pool, fitness center, basketball and tennis courts, BBQ areas amidst lush landscaping, and one parking space in gated shared/community garage. Enjoy easy access to the I-210 freeway, award-winning schools, shopping centers, Montrose, and Honolulu Park. Experience comfort, convenience, and style in your new home. Don’t miss this opportunity to live in one of the best units in the complex!
Last Agent to Sell the Property
Pinnacle Estate Properties, Inc. Brokerage Phone: 747-258-6505 License #02014495 Listed on: 07/02/2024

Last Buyer's Agent
Pinnacle Estate Properties, Inc. Brokerage Phone: 747-258-6505 License #02014495 Listed on: 07/02/2024

Property Details
Home Type
- Condominium
Est. Annual Taxes
- $5,038
Year Built
- Built in 1977
HOA Fees
- $357 Monthly HOA Fees
Parking
- 1 Car Garage
- Parking Available
- Assigned Parking
Interior Spaces
- 650 Sq Ft Home
- 3-Story Property
- Living Room
- Laundry Room
Kitchen
- Gas Range
- Range Hood
- Microwave
- Dishwasher
- Disposal
Bedrooms and Bathrooms
- 1 Main Level Bedroom
- Walk-In Closet
- 1 Full Bathroom
Additional Features
- Exterior Lighting
- No Common Walls
- Cooling System Mounted To A Wall/Window
Listing and Financial Details
- Tax Lot 1
- Tax Tract Number 38594
- Assessor Parcel Number 5606011150
- $129 per year additional tax assessments
Community Details
Overview
- 96 Units
- Atura Garden HOA, Phone Number (818) 240-6515
- HOA Management Professionals, Inc. HOA
Amenities
- Community Barbecue Grill
- Laundry Facilities
Recreation
- Community Pool
Ownership History
Purchase Details
Home Financials for this Owner
Home Financials are based on the most recent Mortgage that was taken out on this home.Purchase Details
Home Financials for this Owner
Home Financials are based on the most recent Mortgage that was taken out on this home.Purchase Details
Home Financials for this Owner
Home Financials are based on the most recent Mortgage that was taken out on this home.Purchase Details
Home Financials for this Owner
Home Financials are based on the most recent Mortgage that was taken out on this home.Purchase Details
Similar Homes in the area
Home Values in the Area
Average Home Value in this Area
Purchase History
| Date | Type | Sale Price | Title Company |
|---|---|---|---|
| Grant Deed | $480,000 | Priority Title Company | |
| Grant Deed | $426,000 | Lawyers Title | |
| Interfamily Deed Transfer | -- | Pacific Coast Title Company | |
| Grant Deed | $310,000 | Chicago Title Company | |
| Trustee Deed | $1,000,000 | North American Title Company |
Mortgage History
| Date | Status | Loan Amount | Loan Type |
|---|---|---|---|
| Open | $360,000 | New Conventional | |
| Previous Owner | $340,800 | New Conventional | |
| Previous Owner | $225,000 | New Conventional | |
| Previous Owner | $232,500 | New Conventional |
Property History
| Date | Event | Price | Change | Sq Ft Price |
|---|---|---|---|---|
| 08/07/2024 08/07/24 | Sold | $480,000 | +0.2% | $738 / Sq Ft |
| 07/16/2024 07/16/24 | Pending | -- | -- | -- |
| 07/02/2024 07/02/24 | For Sale | $479,000 | +12.4% | $737 / Sq Ft |
| 06/01/2021 06/01/21 | Sold | $426,000 | +1.7% | $655 / Sq Ft |
| 04/14/2021 04/14/21 | For Sale | $419,000 | -- | $645 / Sq Ft |
Tax History Compared to Growth
Tax History
| Year | Tax Paid | Tax Assessment Tax Assessment Total Assessment is a certain percentage of the fair market value that is determined by local assessors to be the total taxable value of land and additions on the property. | Land | Improvement |
|---|---|---|---|---|
| 2025 | $5,038 | $480,000 | $309,000 | $171,000 |
| 2024 | $5,038 | $452,073 | $303,186 | $148,887 |
| 2023 | $4,923 | $443,210 | $297,242 | $145,968 |
| 2022 | $4,812 | $434,520 | $291,414 | $143,106 |
| 2021 | $3,712 | $332,379 | $197,069 | $135,310 |
| 2020 | $3,658 | $328,972 | $195,049 | $133,923 |
| 2019 | $3,569 | $322,523 | $191,225 | $131,298 |
| 2018 | $3,512 | $316,200 | $187,476 | $128,724 |
| 2016 | $2,428 | $218,621 | $131,173 | $87,448 |
| 2015 | $2,379 | $215,338 | $129,203 | $86,135 |
| 2014 | $2,364 | $211,121 | $126,673 | $84,448 |
Agents Affiliated with this Home
-

Seller's Agent in 2024
Amin Mehrabi
Pinnacle Estate Properties, Inc.
(747) 258-6505
2 in this area
32 Total Sales
-

Seller's Agent in 2021
Jake Kim
Pinnacle Estate Properties, Inc.
(805) 551-2703
1 in this area
106 Total Sales
About Altura Gardens
Map
Source: California Regional Multiple Listing Service (CRMLS)
MLS Number: SR24135345
APN: 5606-011-150
- 3220 Altura Ave Unit 307
- 3238 Prospect Ave
- 3104 Altura Ave
- 3257 Honolulu Ave
- 3242 Honolulu Ave
- 2941 Mary St
- 4535 Ramsdell Ave
- 4516 Ramsdell Ave Unit 130
- 3226 Mills Ave
- 3036 Fairesta St
- 2920 Fairmount Ave
- 3205 Fairesta St
- 0 Rd
- 4608 Dyer St
- 0 Mountain Oaks Park
- 2754 Franklin St
- 3254 Los Olivos Ln
- 2846 Mayfield Ave
- 2905 Montrose Ave Unit 318
- 2752 Prospect Ave
