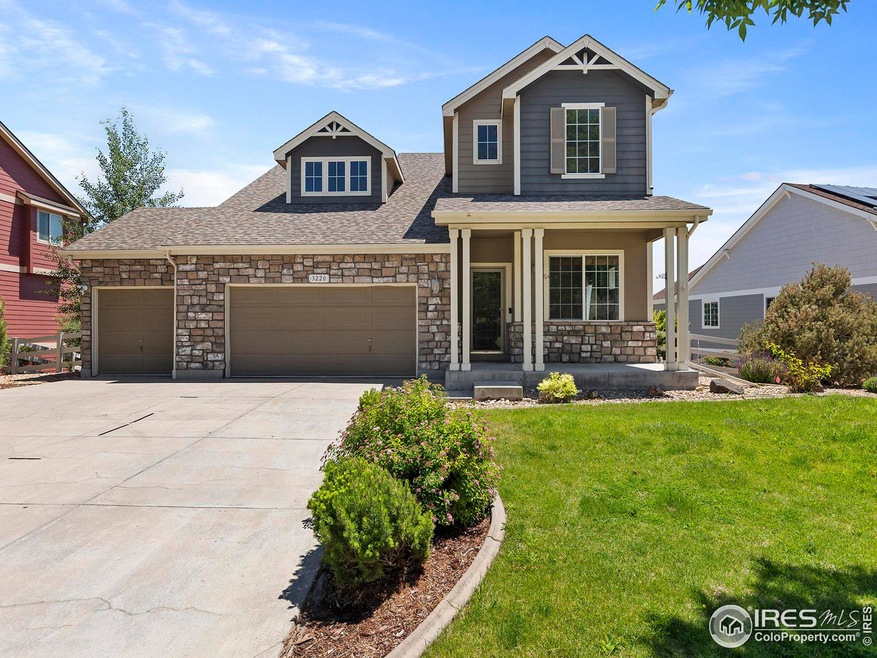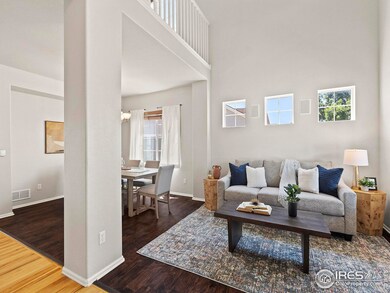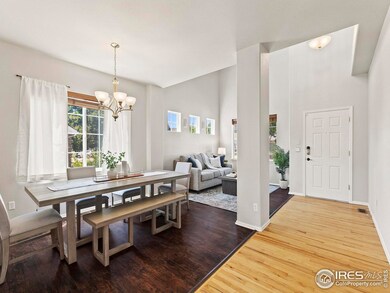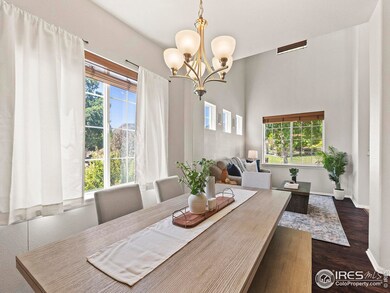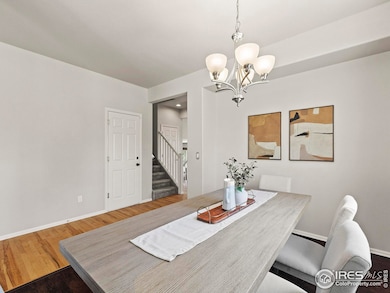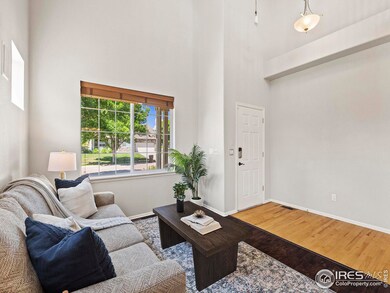
3220 Chase Dr Fort Collins, CO 80525
Rigden Farm NeighborhoodHighlights
- 0.29 Acre Lot
- Open Floorplan
- Cathedral Ceiling
- Riffenburgh Elementary School Rated A-
- Deck
- Wood Flooring
About This Home
As of August 2024Welcome home to the desirable Rigden Farm community and enjoy this opportunity to own one of the larger lots in the neighborhood. Complete with a 3-car garage, this 4 bed 4 bath home has the perfect amount of living and entertaining space. The main area offers two living spaces, a gas fireplace, separate dining and a deck to the backyard. The kitchen, complete with an island, opens to the living space so you can enjoy your guests while in the kitchen. Upstairs is the primary bedroom with ensuite bath, walk-in closet, two more bedrooms with a full bath and a loft. The lower level is a walkout to the beautiful yard and has a wet bar and rec room and an additional bedroom with an ensuite bath. The spacious backyard feels private with the elevated setting, offers a fully fenced yard with mature landscaping and a sprinkler system.Nestled between the Front Range Village Shopping Center to the south and King Sooper to the north, Rigden Farm is a centrally located neighborhood that offers a community park and easy access to trails.
Home Details
Home Type
- Single Family
Est. Annual Taxes
- $4,052
Year Built
- Built in 2005
Lot Details
- 0.29 Acre Lot
- West Facing Home
- Fenced
- Sloped Lot
- Sprinkler System
HOA Fees
- $42 Monthly HOA Fees
Parking
- 3 Car Attached Garage
- Garage Door Opener
Home Design
- Cottage
- Wood Frame Construction
- Composition Roof
- Composition Shingle
- Stone
Interior Spaces
- 3,112 Sq Ft Home
- 2-Story Property
- 5 Levels or More
- Open Floorplan
- Wet Bar
- Cathedral Ceiling
- Gas Log Fireplace
- Double Pane Windows
- Family Room
- Dining Room
- Recreation Room with Fireplace
- Loft
Kitchen
- Eat-In Kitchen
- Electric Oven or Range
- Self-Cleaning Oven
- Microwave
- Dishwasher
- Kitchen Island
- Disposal
Flooring
- Wood
- Carpet
Bedrooms and Bathrooms
- 4 Bedrooms
- Walk-In Closet
- Bathtub and Shower Combination in Primary Bathroom
Laundry
- Laundry on lower level
- Dryer
- Washer
Finished Basement
- Walk-Out Basement
- Partial Basement
Schools
- Riffenburgh Elementary School
- Lesher Middle School
- Ft Collins High School
Additional Features
- Deck
- Forced Air Heating and Cooling System
Community Details
- Rigden Farm Subdivision
Listing and Financial Details
- Assessor Parcel Number R1630357
Ownership History
Purchase Details
Home Financials for this Owner
Home Financials are based on the most recent Mortgage that was taken out on this home.Purchase Details
Home Financials for this Owner
Home Financials are based on the most recent Mortgage that was taken out on this home.Purchase Details
Home Financials for this Owner
Home Financials are based on the most recent Mortgage that was taken out on this home.Similar Homes in Fort Collins, CO
Home Values in the Area
Average Home Value in this Area
Purchase History
| Date | Type | Sale Price | Title Company |
|---|---|---|---|
| Warranty Deed | $695,000 | None Listed On Document | |
| Interfamily Deed Transfer | -- | None Available | |
| Special Warranty Deed | $310,942 | None Available |
Mortgage History
| Date | Status | Loan Amount | Loan Type |
|---|---|---|---|
| Open | $695,000 | New Conventional | |
| Previous Owner | $230,000 | Credit Line Revolving | |
| Previous Owner | $291,500 | New Conventional | |
| Previous Owner | $317,024 | FHA | |
| Previous Owner | $248,750 | Fannie Mae Freddie Mac |
Property History
| Date | Event | Price | Change | Sq Ft Price |
|---|---|---|---|---|
| 08/08/2024 08/08/24 | Sold | $695,000 | 0.0% | $227 / Sq Ft |
| 06/24/2024 06/24/24 | Price Changed | $695,000 | -4.1% | $227 / Sq Ft |
| 06/12/2024 06/12/24 | For Sale | $725,000 | -- | $237 / Sq Ft |
Tax History Compared to Growth
Tax History
| Year | Tax Paid | Tax Assessment Tax Assessment Total Assessment is a certain percentage of the fair market value that is determined by local assessors to be the total taxable value of land and additions on the property. | Land | Improvement |
|---|---|---|---|---|
| 2025 | $4,259 | $48,072 | $11,008 | $37,064 |
| 2024 | $4,052 | $48,072 | $11,008 | $37,064 |
| 2022 | $3,323 | $35,195 | $5,213 | $29,982 |
| 2021 | $3,358 | $36,208 | $5,363 | $30,845 |
| 2020 | $3,231 | $34,528 | $5,363 | $29,165 |
| 2019 | $3,245 | $34,528 | $5,363 | $29,165 |
| 2018 | $2,662 | $29,210 | $5,400 | $23,810 |
| 2017 | $2,653 | $29,210 | $5,400 | $23,810 |
| 2016 | $2,563 | $28,075 | $5,970 | $22,105 |
| 2015 | $2,545 | $28,070 | $5,970 | $22,100 |
| 2014 | $2,467 | $27,050 | $4,780 | $22,270 |
Agents Affiliated with this Home
-
Pamela Bantham
P
Seller's Agent in 2024
Pamela Bantham
Group Harmony
1 in this area
70 Total Sales
-
Tom Smailes

Buyer's Agent in 2024
Tom Smailes
Group Harmony
(970) 218-3644
1 in this area
109 Total Sales
Map
Source: IRES MLS
MLS Number: 1011834
APN: 87294-60-326
- 2818 Cherrystone Place
- 3115 Bryce Dr
- 3218 Wetterhorn Dr
- 3024 Antelope Rd
- 2975 Denver Dr
- 3742 Kentford Rd
- 3509 Pike Cir N
- 2525 Antelope Rd
- 2637 Newgate Ct
- 2702 Rigden Pkwy Unit F4
- 2556 Des Moines Dr Unit 103
- 2550 Custer Dr
- 2406 Wapiti Rd
- 2621 Rigden Pkwy Unit 2
- 2621 Rigden Pkwy Unit H5
- 2608 Kansas Dr Unit B-108
- 2400 Arctic Fox Dr
- 2602 Southfield Ct
- 2833 Sunstone Dr
- 3221 Mesa Verde St
