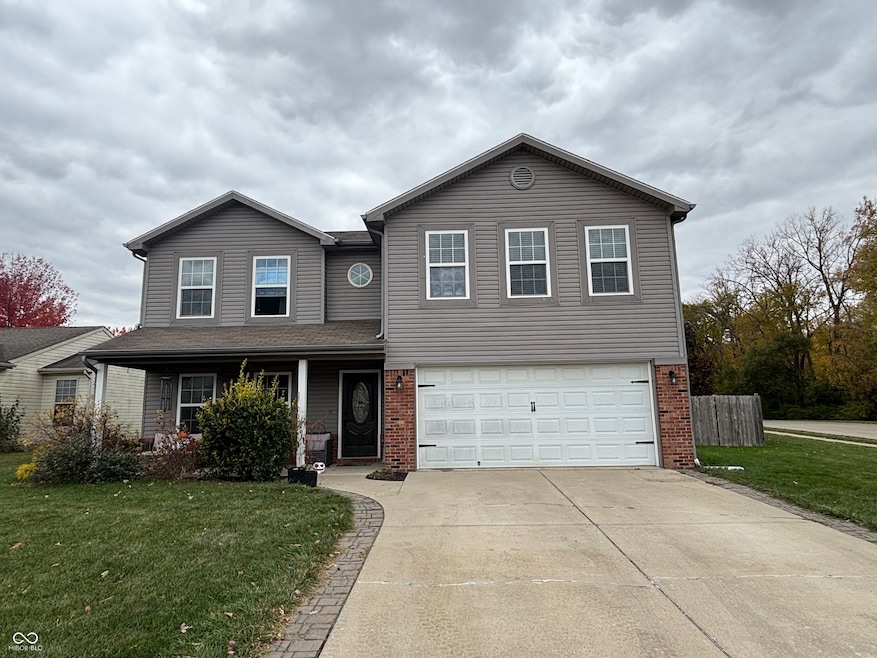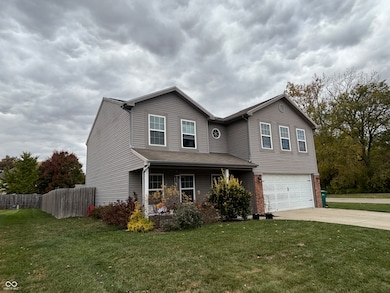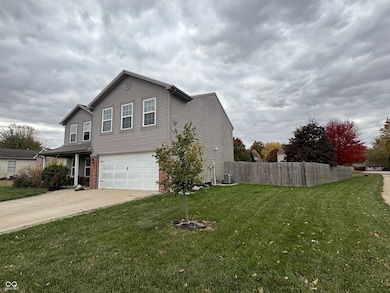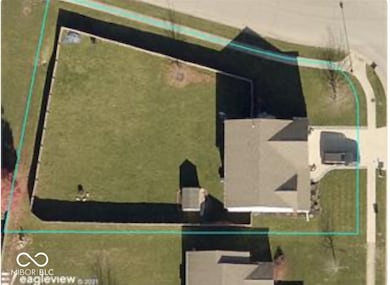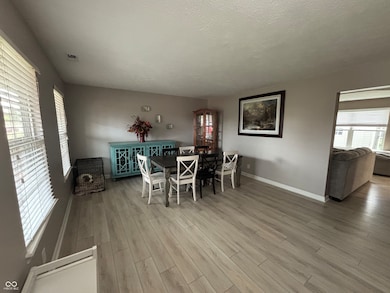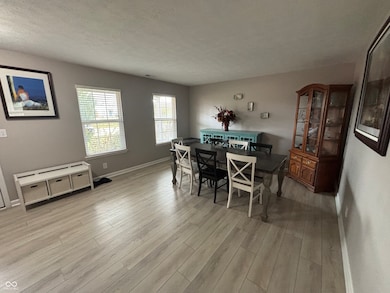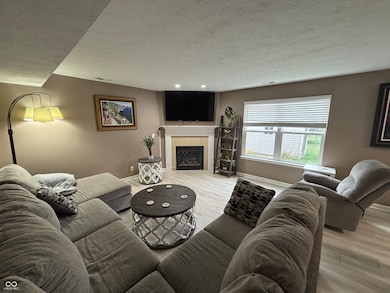3220 Morallion Dr West Lafayette, IN 47906
Estimated payment $2,003/month
Highlights
- No HOA
- Formal Dining Room
- Woodwork
- Klondike Middle School Rated A-
- 2 Car Attached Garage
- Walk-In Closet
About This Home
Welcome home to this beautifully updated 4 bed, 2.5 bath home located in the highly sought-after Harrison High School district of West Lafayette. Thoughtfully designed for comfort and functionality, this home offers spacious living areas and modern updates throughout. Step inside to find brand new waterproof flooring that flows seamlessly through the main level, creating a stylish and durable foundation for everyday living. The large dining room provides the perfect space for hosting family gatherings or entertaining friends. The open layout offers flexibility and ease, with plenty of natural light enhancing the home's warm and inviting feel. Upstairs, you'll find four generously sized bedrooms, each featuring its own walk-in closet for ample storage. The primary suite is a true retreat, offering a large ensuite bathroom with modern finishes and plenty of room to unwind. Outside, enjoy a fully fenced yard ideal for kids, pets, or relaxing evenings outdoors. Whether you're gardening, grilling, or simply enjoying the sunshine, this backyard is ready for your personal touch. Conveniently located near shopping, restaurants, Purdue University, and top rated schools, this home perfectly balances peaceful living with accessibility. Move-in ready and beautifully maintained, it's the perfect place to call home in West Lafayette.
Home Details
Home Type
- Single Family
Est. Annual Taxes
- $1,850
Year Built
- Built in 2006
Lot Details
- 0.29 Acre Lot
Parking
- 2 Car Attached Garage
Home Design
- Slab Foundation
- Vinyl Construction Material
Interior Spaces
- 2-Story Property
- Woodwork
- Gas Log Fireplace
- Formal Dining Room
- Attic Access Panel
Kitchen
- Breakfast Bar
- Gas Oven
- Range Hood
- Microwave
- Dishwasher
Flooring
- Carpet
- Vinyl Plank
Bedrooms and Bathrooms
- 4 Bedrooms
- Walk-In Closet
Schools
- West Lafayette Elementary School
- West Lafayette Intermediate School
- West Lafayette Jr/Sr High School
Utilities
- Central Air
- Gas Water Heater
Community Details
- No Home Owners Association
- Blackthorne Subdivision
Listing and Financial Details
- Tax Lot 15
- Assessor Parcel Number 790603401015000023
Map
Home Values in the Area
Average Home Value in this Area
Tax History
| Year | Tax Paid | Tax Assessment Tax Assessment Total Assessment is a certain percentage of the fair market value that is determined by local assessors to be the total taxable value of land and additions on the property. | Land | Improvement |
|---|---|---|---|---|
| 2024 | $1,851 | $262,800 | $42,100 | $220,700 |
| 2023 | $1,648 | $244,400 | $42,100 | $202,300 |
| 2022 | $1,542 | $218,300 | $42,100 | $176,200 |
| 2021 | $1,253 | $191,900 | $42,100 | $149,800 |
| 2020 | $1,210 | $185,900 | $42,100 | $143,800 |
| 2019 | $1,091 | $176,600 | $42,100 | $134,500 |
| 2018 | $985 | $166,600 | $37,100 | $129,500 |
| 2017 | $953 | $163,000 | $37,100 | $125,900 |
| 2016 | $905 | $158,200 | $37,100 | $121,100 |
| 2014 | $903 | $158,400 | $37,100 | $121,300 |
| 2013 | $938 | $157,100 | $37,100 | $120,000 |
Property History
| Date | Event | Price | List to Sale | Price per Sq Ft | Prior Sale |
|---|---|---|---|---|---|
| 11/20/2025 11/20/25 | Price Changed | $350,000 | -2.8% | $156 / Sq Ft | |
| 11/06/2025 11/06/25 | Price Changed | $360,000 | -2.7% | $161 / Sq Ft | |
| 11/01/2025 11/01/25 | For Sale | $370,000 | +17.5% | $165 / Sq Ft | |
| 06/30/2022 06/30/22 | Sold | $315,000 | +5.9% | $141 / Sq Ft | View Prior Sale |
| 05/26/2022 05/26/22 | Pending | -- | -- | -- | |
| 05/20/2022 05/20/22 | For Sale | $297,500 | +45.1% | $133 / Sq Ft | |
| 05/29/2019 05/29/19 | Sold | $205,000 | 0.0% | $92 / Sq Ft | View Prior Sale |
| 04/16/2019 04/16/19 | Pending | -- | -- | -- | |
| 04/09/2019 04/09/19 | Price Changed | $204,900 | -2.4% | $92 / Sq Ft | |
| 04/03/2019 04/03/19 | For Sale | $210,000 | -- | $94 / Sq Ft |
Purchase History
| Date | Type | Sale Price | Title Company |
|---|---|---|---|
| Warranty Deed | -- | None Available | |
| Corporate Deed | -- | None Available | |
| Corporate Deed | -- | None Available |
Mortgage History
| Date | Status | Loan Amount | Loan Type |
|---|---|---|---|
| Open | $209,407 | VA | |
| Previous Owner | $162,582 | FHA |
Source: MIBOR Broker Listing Cooperative®
MLS Number: 22071383
APN: 79-06-03-401-015.000-023
- 3216 Kildaire Dr
- 3507 W Capilano Dr
- 3350 Marlton Ct
- 3709 Capilano Dr
- 3710 Canada Ct
- 3801 W Capilano Dr
- 2715 Wyndham Ct
- 3933 Deerpath Place
- 3827 Sunnycroft Place
- 3314 Langford Way
- 3300 Langford Way
- 4008 N 300 W
- 4091 Amesbury Dr
- 3505 Durrington Ct
- 2855 Bentbrook Ln
- 4069 Peterborough Rd
- 4081 Peterborough Rd
- 4093 N 375 W
- 4120 Black Forest Ln
- 3660 Goodall Ct
- 3801 W Capilano Dr
- 3004 Pemberly Dr
- 2919 Elite Ln
- 2819 Horizon Dr Unit 1
- 3540 Bethel Dr Unit 3
- 10 Candlelight Plaza
- 3570 Goodall Ct
- 2550 Commonside Way
- 2781 Prosperity Way
- 3328 Hopkins Dr
- 2243 Sagamore Pkwy W
- 3680 Paramount Dr
- 3597 Paramount Dr
- 3422 Cheswick Ct
- 3800 Campus Suites Blvd
- 3579 Genoa Dr
- 2085 Puget Dr
- 2007 Halyard Ln
- 2080 Foxglove Way
- 2101 Country Squire Ct
