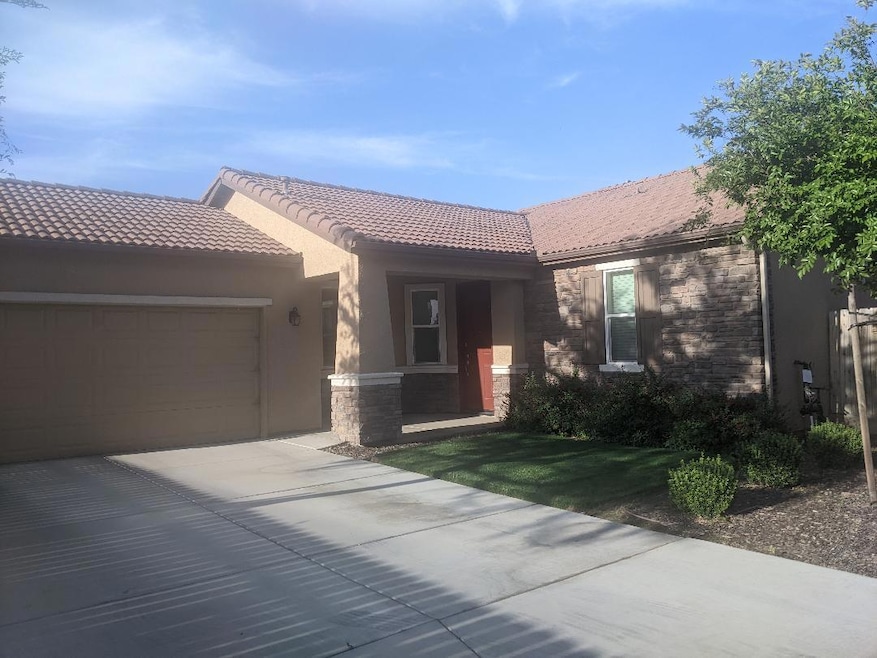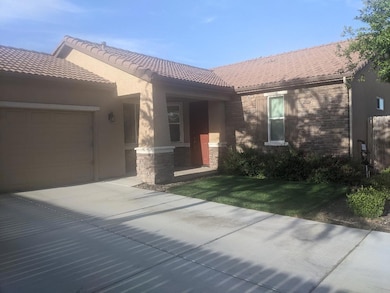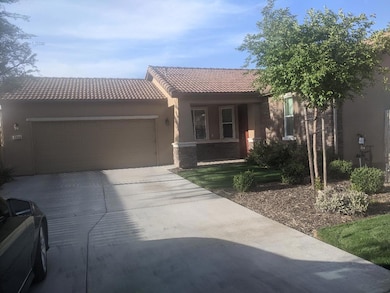3220 N Noyes Ct Visalia, CA 93291
Shannon Ranch NeighborhoodEstimated payment $2,416/month
Highlights
- New Construction
- Gated Community
- Secluded Lot
- Denton Elementary School Rated A-
- Property is near a park
- Granite Countertops
About This Home
Drastic reduction in price.!!!!! Priced to sell!! GATED! VERY WELL THOUGHT OUT PRIVATE SUCURE GATED COMMUNITY. ASHTON PARK, in the most desired quadrant of Visalia! Just like brand new! Upgraded appliances, rarely used, as owner never cooked. Beautiful thoroughly designed floor plan, open concept. Attractive flooring and carpet throughout. High ceilings with a large gourmet kitchen. Custom interior paint, Home includes 3 large bedrooms with main bedroom having a 7 1/2 X 12 1/2 FT walk in closet for all your designer clothes and bags, etc. Whole house fan, very nice, covered patio. ,etc. Very low maintenance front and back yard. Shows like a brand-new home.
Home Details
Home Type
- Single Family
Est. Annual Taxes
- $3,103
Year Built
- Built in 2019 | New Construction
Lot Details
- 4,356 Sq Ft Lot
- Lot Dimensions are 50' x 91.57''
- West Facing Home
- Fenced
- Landscaped
- Secluded Lot
- Front Yard Sprinklers
- Back Yard
- Zoning described as R1-15 Lot 146 Lowery West Phase 1b, Rm 44-20
HOA Fees
- $155 Monthly HOA Fees
Parking
- 2 Car Attached Garage
- Front Facing Garage
- Garage Door Opener
Home Design
- Frame Construction
- Tile Roof
- Concrete Perimeter Foundation
- Stucco
Interior Spaces
- 1,426 Sq Ft Home
- 1-Story Property
- Whole House Fan
- Ceiling Fan
- Living Room
- Neighborhood Views
Kitchen
- Galley Kitchen
- Free-Standing Range
- Range Hood
- Microwave
- ENERGY STAR Qualified Refrigerator
- Dishwasher
- Kitchen Island
- Granite Countertops
- Disposal
Flooring
- Carpet
- Laminate
Bedrooms and Bathrooms
- 3 Bedrooms
- Walk-In Closet
- 2 Full Bathrooms
Laundry
- Laundry Room
- ENERGY STAR Qualified Dryer
- Washer and Gas Dryer Hookup
Home Security
- Security Gate
- Carbon Monoxide Detectors
- Fire and Smoke Detector
Utilities
- Two cooling system units
- Forced Air Heating and Cooling System
- 220 Volts in Garage
- 220 Volts in Kitchen
- Natural Gas Connected
- ENERGY STAR Qualified Water Heater
- Cable TV Available
Additional Features
- Accessible Doors
- Covered Patio or Porch
- Property is near a park
Listing and Financial Details
- Assessor Parcel Number 077870072000
Community Details
Overview
- Association fees include ground maintenance, security
- Ashton Park Owners Ass Association, Phone Number (559) 252-4525
Security
- Gated Community
- Building Fire Alarm
Map
Home Values in the Area
Average Home Value in this Area
Tax History
| Year | Tax Paid | Tax Assessment Tax Assessment Total Assessment is a certain percentage of the fair market value that is determined by local assessors to be the total taxable value of land and additions on the property. | Land | Improvement |
|---|---|---|---|---|
| 2025 | $3,103 | $287,079 | $76,554 | $210,525 |
| 2024 | $3,103 | $281,451 | $75,053 | $206,398 |
| 2023 | $3,020 | $275,933 | $73,582 | $202,351 |
| 2022 | $2,888 | $270,524 | $72,140 | $198,384 |
| 2021 | $2,892 | $265,219 | $70,725 | $194,494 |
| 2020 | $2,873 | $262,500 | $70,000 | $192,500 |
Property History
| Date | Event | Price | Change | Sq Ft Price |
|---|---|---|---|---|
| 09/01/2025 09/01/25 | Price Changed | $379,000 | -4.1% | $266 / Sq Ft |
| 07/13/2025 07/13/25 | Price Changed | $395,000 | -3.7% | $277 / Sq Ft |
| 05/12/2025 05/12/25 | For Sale | $410,000 | 0.0% | $288 / Sq Ft |
| 05/12/2025 05/12/25 | Pending | -- | -- | -- |
| 04/25/2025 04/25/25 | For Sale | $410,000 | -- | $288 / Sq Ft |
Purchase History
| Date | Type | Sale Price | Title Company |
|---|---|---|---|
| Grant Deed | $263,000 | Chicago Title |
Mortgage History
| Date | Status | Loan Amount | Loan Type |
|---|---|---|---|
| Open | $350,999 | VA | |
| Closed | $271,752 | VA | |
| Previous Owner | $268,336 | VA |
Source: Tulare County MLS
MLS Number: 234876
APN: 077-870-072-000
- 4629 W Prescott Ct
- 4613 W Payson Ct
- 4638 W Lark Ct
- 5222 W Lark Ct
- 5045 W Modoc Ave
- 2615 N Linwood St
- 4046 W Lark Ave
- Sydney Plan at Sycamore Ranch
- Carrera Plan at Sycamore Ranch
- Aspen Plan at Sycamore Ranch
- Carlton Plan at Sycamore Ranch
- Naples Plan at Sycamore Ranch
- Marsala Plan at Sycamore Ranch
- Aspen with Loft Plan at Sycamore Ranch
- Verona with Loft Plan at Sycamore Ranch
- 2650 N Kayenta St
- 2250 Hilton St
- 4201 W Wren Ave
- 2423 N Fontana St Unit 2003v
- 2239 N Julieann St Unit 1030v
- 3100 N Akers St
- 4709 W Harold Ave
- 4620 W Douglas Ave
- 6710 W Doe Ave
- 415 N Akers St Unit 84
- 415 N Akers St Unit 42
- 1842 W Robin Ave
- 415 N Akers St Unit 122
- 1137 N Woodland St
- 123 N Carl Dr
- 3021 N Sowell St
- 3505 W Campus Ave
- 3900-4054 W Meadow Ave
- 2 W Campus Ave
- 223 N Hall St
- 3127 W Tulare Ave
- 300 E Shannon Pkwy
- 4700 W Caldwell Ave
- 3334 W Caldwell Ave
- 2614 W Mission Ct Unit 2614







