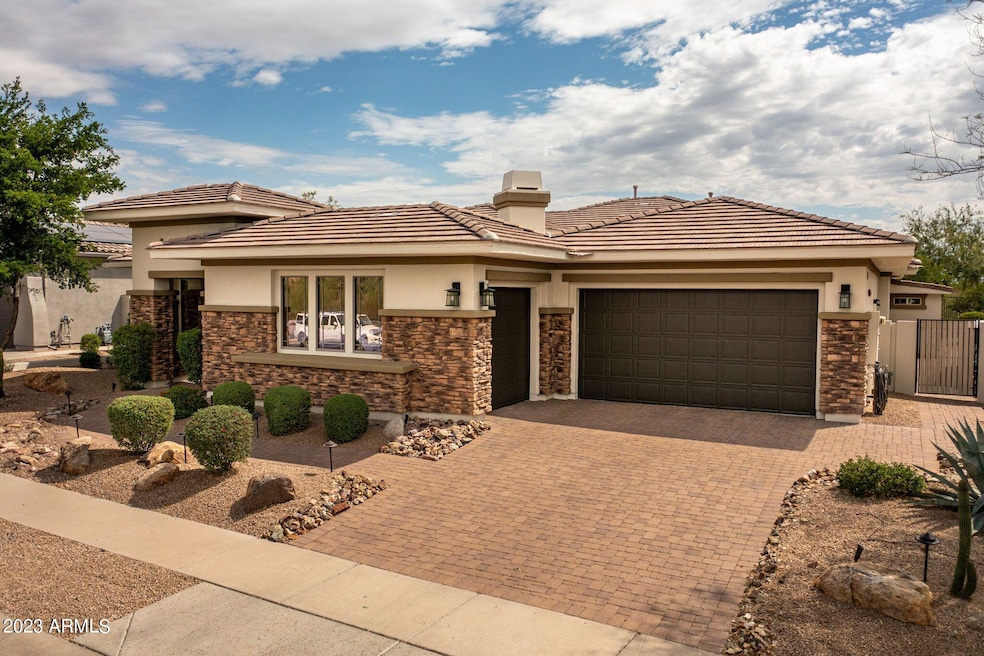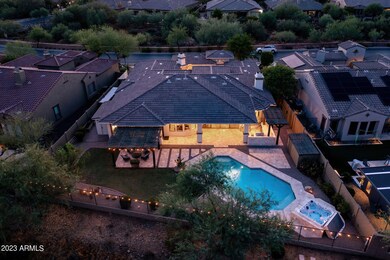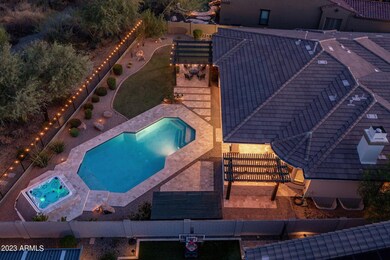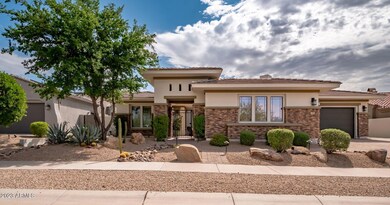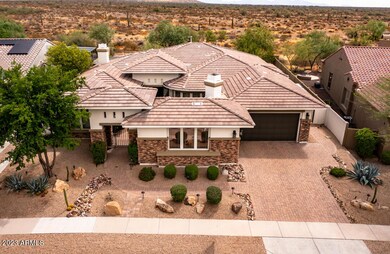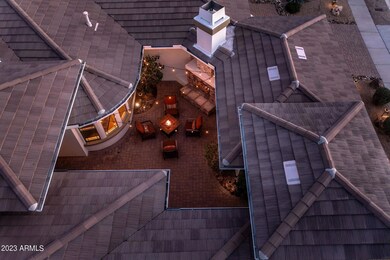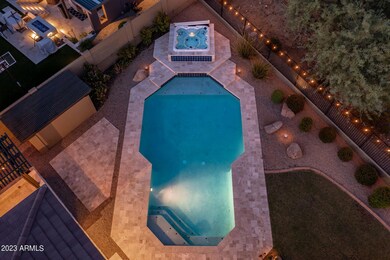
32209 N 15th Ln Phoenix, AZ 85085
North Gateway NeighborhoodEstimated Value: $1,169,000 - $1,232,709
Highlights
- Heated Spa
- Gated Community
- Mountain View
- Sonoran Foothills Rated A
- 0.31 Acre Lot
- Clubhouse
About This Home
As of January 2024BASEMENT HOME! 4 Bed 3.5 Bath Executive Stunner!! Super rare fully finished basement PRIMA floor plan. Enter the home thru your private gated courtyard complete w/ gas fireplace sitting area for coxy nights. This TW Lewis built home is an entertainers indoor/outdoor dream w/ something for all. Sitting on a premier .30 acre lot behind the gates in the sought after community of Sonoran Foothills. WOW View fence w/ NO neighbors behind. ENJOY incredible East facing mountain/desert views from the HUGE 4 panel glass slider & the covered travertine surround patio, shaded pergola sitting area, sparkling heated pool, custom built-in therapy spa, & built-in BBQ outdoor cooking area. Well appointed large kitchen granite island w/ tons of cherry cabinetry, Built-in Stainless fridge, gas cooking & walk-in Pantry. Pass the custom built Library Room down the stairs to the unique 1351 sq ft BASEMENT that offers a movie theater great room, 2 bedrooms, a full bathroom, custom granite wet bar. Garage is AC cooled w/ 50amp electric vehicle charger, split 3 car w/ tons of custom tall cabinets/shelving & coated floors. Take a look at the gardeners dream with custom-made raised beds, all on full irrigation water lines & enough space to grow everything you could imagine on the side yard. Notice the 6x14 home exterior attached matching private work space/storage shed completely stucco'd & tile roofed with door access. Too much to list...
Wonderful community has year round activities, pools, parks, basketball, volleyball, tennis courts etc & just completed HUGE $ renovation. Hiking & biking trails everywhere with K-8 school in the immediate neighborhood. You will fall in love with Sonoran Foothills! Welcome Home. Come SEE this one today!
Last Agent to Sell the Property
Realty Executives License #SA676754000 Listed on: 09/13/2023

Home Details
Home Type
- Single Family
Est. Annual Taxes
- $6,176
Year Built
- Built in 2007
Lot Details
- 0.31 Acre Lot
- Private Streets
- Desert faces the front and back of the property
- Wrought Iron Fence
- Block Wall Fence
- Front and Back Yard Sprinklers
- Sprinklers on Timer
- Private Yard
- Grass Covered Lot
HOA Fees
Parking
- 3 Car Direct Access Garage
- 2 Open Parking Spaces
- Garage Door Opener
Home Design
- Santa Barbara Architecture
- Wood Frame Construction
- Tile Roof
- Stucco
Interior Spaces
- 4,543 Sq Ft Home
- 1-Story Property
- Wet Bar
- Ceiling height of 9 feet or more
- Ceiling Fan
- Gas Fireplace
- Double Pane Windows
- Family Room with Fireplace
- 2 Fireplaces
- Mountain Views
- Finished Basement
- Basement Fills Entire Space Under The House
Kitchen
- Eat-In Kitchen
- Breakfast Bar
- Gas Cooktop
- Built-In Microwave
- Kitchen Island
- Granite Countertops
Flooring
- Floors Updated in 2021
- Carpet
- Stone
- Tile
Bedrooms and Bathrooms
- 4 Bedrooms
- Primary Bathroom is a Full Bathroom
- 3.5 Bathrooms
- Dual Vanity Sinks in Primary Bathroom
- Bathtub With Separate Shower Stall
Home Security
- Security System Leased
- Fire Sprinkler System
Pool
- Heated Spa
- Heated Pool
Outdoor Features
- Covered patio or porch
- Outdoor Fireplace
- Fire Pit
- Gazebo
- Built-In Barbecue
Schools
- Sonoran Foothills Elementary And Middle School
- Barry Goldwater High School
Utilities
- Refrigerated Cooling System
- Zoned Heating
- Heating System Uses Natural Gas
- Water Filtration System
- Water Softener
- High Speed Internet
- Cable TV Available
Listing and Financial Details
- Tax Lot 14
- Assessor Parcel Number 204-25-294
Community Details
Overview
- Association fees include ground maintenance, (see remarks), street maintenance
- First Service Res Association, Phone Number (480) 551-4300
- Parcel Dt North Association, Phone Number (480) 551-4300
- Association Phone (623) 869-6644
- Built by TW Lewis
- Sonoran Foothills Parcel 20 Subdivision, Prima Floorplan
Amenities
- Clubhouse
- Theater or Screening Room
- Recreation Room
Recreation
- Tennis Courts
- Community Playground
- Community Pool
- Community Spa
- Bike Trail
Security
- Gated Community
Ownership History
Purchase Details
Home Financials for this Owner
Home Financials are based on the most recent Mortgage that was taken out on this home.Purchase Details
Home Financials for this Owner
Home Financials are based on the most recent Mortgage that was taken out on this home.Purchase Details
Home Financials for this Owner
Home Financials are based on the most recent Mortgage that was taken out on this home.Purchase Details
Home Financials for this Owner
Home Financials are based on the most recent Mortgage that was taken out on this home.Purchase Details
Home Financials for this Owner
Home Financials are based on the most recent Mortgage that was taken out on this home.Purchase Details
Purchase Details
Similar Homes in the area
Home Values in the Area
Average Home Value in this Area
Purchase History
| Date | Buyer | Sale Price | Title Company |
|---|---|---|---|
| Mansfield Family Trust | $1,205,000 | Title Service And Escrow Compa | |
| Jones David A | $640,000 | First American Title Ins Co | |
| Dimarco Thomas Joseph | -- | Pioneer Title Agency Inc | |
| Dimarco Thomas Joseph | $580,000 | Pioneer Title Agency Inc | |
| Dimarco Thomas | -- | Pioneer Title Agency Inc | |
| T W Lewis Rental 42 Llc | -- | Arizona Title Agency Inc | |
| Tw Lewis Rental 31 Llc | -- | Arizona Title Agency Inc |
Mortgage History
| Date | Status | Borrower | Loan Amount |
|---|---|---|---|
| Open | Mansfield Family Trust | $1,024,250 | |
| Closed | Mansfield Family Trust | $1,024,250 | |
| Previous Owner | Jones David A | $548,000 | |
| Previous Owner | Jones David A | $576,000 | |
| Previous Owner | Dimarco Thomas Joseph | $417,000 |
Property History
| Date | Event | Price | Change | Sq Ft Price |
|---|---|---|---|---|
| 01/16/2024 01/16/24 | Sold | $1,205,000 | -3.6% | $265 / Sq Ft |
| 01/16/2024 01/16/24 | Price Changed | $1,250,000 | 0.0% | $275 / Sq Ft |
| 01/16/2024 01/16/24 | For Sale | $1,250,000 | 0.0% | $275 / Sq Ft |
| 12/10/2023 12/10/23 | Price Changed | $1,250,000 | -1.2% | $275 / Sq Ft |
| 10/23/2023 10/23/23 | Price Changed | $1,265,000 | -4.5% | $278 / Sq Ft |
| 10/05/2023 10/05/23 | Price Changed | $1,325,000 | 0.0% | $292 / Sq Ft |
| 10/05/2023 10/05/23 | For Sale | $1,325,000 | -4.3% | $292 / Sq Ft |
| 09/29/2023 09/29/23 | Off Market | $1,385,000 | -- | -- |
| 09/13/2023 09/13/23 | For Sale | $1,385,000 | +116.4% | $305 / Sq Ft |
| 03/02/2017 03/02/17 | Sold | $640,000 | -1.5% | $141 / Sq Ft |
| 11/07/2016 11/07/16 | Price Changed | $650,000 | -1.5% | $144 / Sq Ft |
| 09/25/2016 09/25/16 | Price Changed | $660,000 | -1.5% | $146 / Sq Ft |
| 08/29/2016 08/29/16 | Price Changed | $670,000 | +1.5% | $148 / Sq Ft |
| 08/12/2016 08/12/16 | Price Changed | $660,000 | -1.5% | $146 / Sq Ft |
| 06/18/2016 06/18/16 | For Sale | $670,000 | +15.5% | $148 / Sq Ft |
| 04/23/2015 04/23/15 | Sold | $580,000 | -3.3% | $130 / Sq Ft |
| 04/03/2015 04/03/15 | Pending | -- | -- | -- |
| 03/16/2015 03/16/15 | For Sale | $599,900 | -- | $134 / Sq Ft |
Tax History Compared to Growth
Tax History
| Year | Tax Paid | Tax Assessment Tax Assessment Total Assessment is a certain percentage of the fair market value that is determined by local assessors to be the total taxable value of land and additions on the property. | Land | Improvement |
|---|---|---|---|---|
| 2025 | $6,279 | $70,378 | -- | -- |
| 2024 | $6,412 | $67,027 | -- | -- |
| 2023 | $6,412 | $76,260 | $15,250 | $61,010 |
| 2022 | $6,176 | $62,710 | $12,540 | $50,170 |
| 2021 | $6,356 | $57,900 | $11,580 | $46,320 |
| 2020 | $6,468 | $57,020 | $11,400 | $45,620 |
| 2019 | $6,287 | $55,060 | $11,010 | $44,050 |
| 2018 | $6,070 | $52,650 | $10,530 | $42,120 |
| 2017 | $5,854 | $50,660 | $10,130 | $40,530 |
| 2016 | $5,523 | $51,610 | $10,320 | $41,290 |
| 2015 | $4,888 | $54,170 | $10,830 | $43,340 |
Agents Affiliated with this Home
-
Ryan Schroeder

Seller's Agent in 2024
Ryan Schroeder
Realty Executives
(602) 469-9693
32 in this area
109 Total Sales
-
Tucker Blalock

Buyer's Agent in 2024
Tucker Blalock
The Brokery
(602) 892-4444
1 in this area
372 Total Sales
-
Oleg Bortman

Buyer Co-Listing Agent in 2024
Oleg Bortman
The Brokery
(602) 402-2296
1 in this area
370 Total Sales
-
Debbie Sinagoga

Seller's Agent in 2017
Debbie Sinagoga
Russ Lyon Sotheby's International Realty
(480) 703-2299
2 in this area
141 Total Sales
-
Lisa Halman

Buyer's Agent in 2017
Lisa Halman
Realty One Group
(623) 451-5274
1 in this area
49 Total Sales
-
Christa Cooper

Seller's Agent in 2015
Christa Cooper
CC Real Estate Company
(480) 888-5272
16 Total Sales
Map
Source: Arizona Regional Multiple Listing Service (ARMLS)
MLS Number: 6592515
APN: 204-25-294
- 32215 N 16th Ave
- 1608 W Cll de Pompas
- 31811 N 16th Ave
- 1712 W Aloe Vera Dr
- 31703 N 15th Dr
- 1807 W Sierra Sunset Trail
- 32742 N 15th Glen
- 1805 W Dusty Wren Dr
- 2.2 acres N 19th Ave Unit 3
- 31816 N 19th Ave
- 1840 W Sierra Sunset Trail
- 115 E Santa Cruz Dr
- 1713 W Calle Marita
- 31604 N 19th Ave
- 2011 W Calle de Las Estrella
- 2027 W Sleepy Ranch Rd
- 2033 W Burnside Trail
- 32020 N 20th Dr
- 32029 N 20th Ln
- 2025 W Calle Del Sol --
- 32209 N 15th Ln
- 32205 N 15th Ln
- 32213 N 15th Ln
- 32217 N 15th Ln
- 32115 N 15th Ln
- 32111 N 15th Ln
- 32303 N 15th Ln
- 32211 N 16th Ave
- 32207 N 16th Ave
- 32019 N 15th Dr
- 32219 N 16th Ave
- 32203 N 16th Ave
- 32307 N 15th Ln
- 32305 N 16th Ave
- 32015 N 15th Dr
- 2034 W Desert Forest Trail
- 32309 N 16th Ave
- 32214 N 16th Ave
- 1537 W Silentcove Ln
- 1606 W Silentcove Ln
