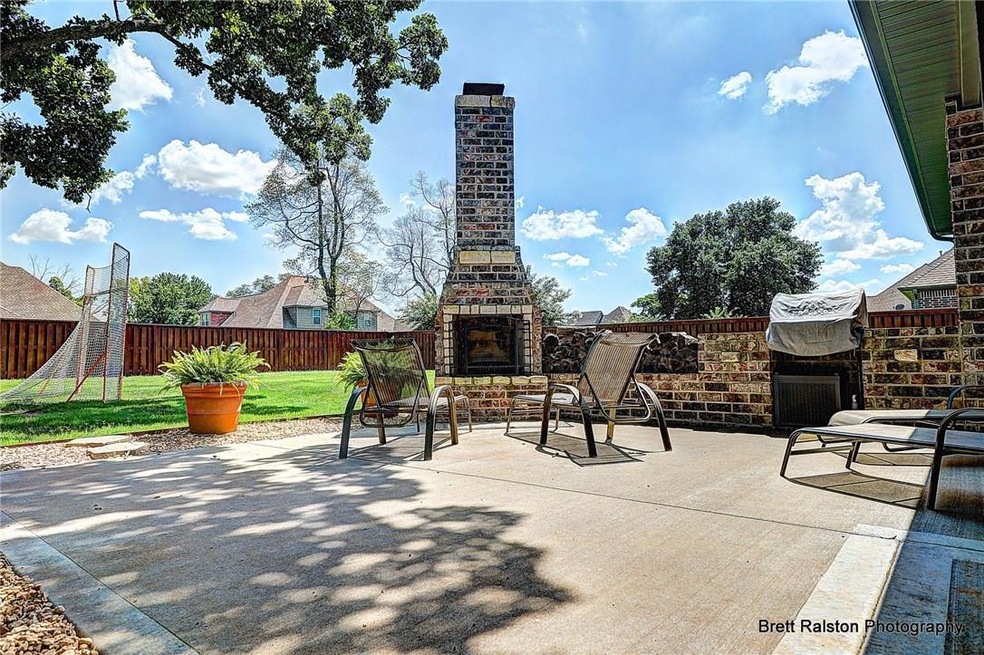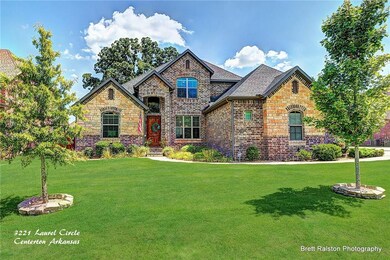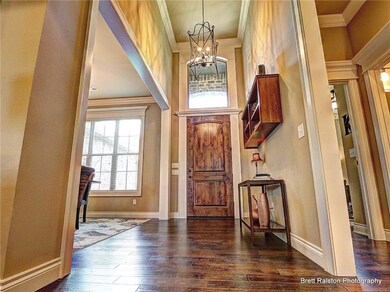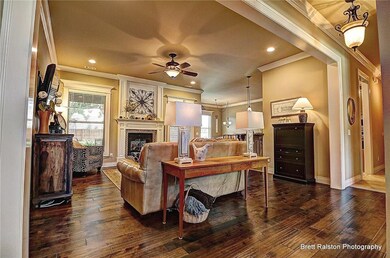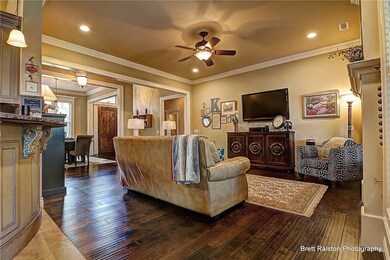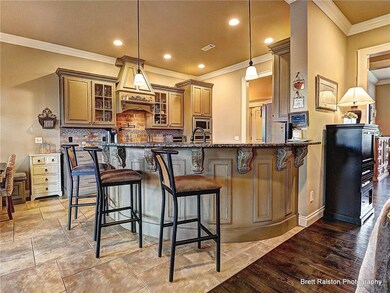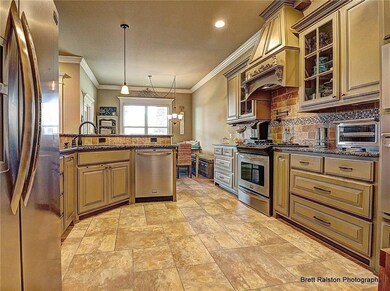
3221 Laurel Cir Centerton, AR 72719
Highlights
- Fitness Center
- Outdoor Pool
- Traditional Architecture
- Elm Tree Elementary School Rated A
- Clubhouse
- Outdoor Fireplace
About This Home
As of December 2016Enjoy family gatherings around the outdoor wood-burning fireplace and covered back patio while the kids play in the spacious fenced back yard. Inviting open floor plan, hardwood floors in the formal dining/family rooms. Family dinner is easy to prepare in your dream chef's kitchen featuring double ovens, gas range, walk-in pantry. Retreat to the large master suite. Cuddle up for family movie night in the bonus/media room. 5th bedroom could be used as study. Immaculate home in Oak Tree Subdivision.
Last Agent to Sell the Property
Tipton Real Estate Team
REMAX Real Estate Results Listed on: 08/14/2016
Home Details
Home Type
- Single Family
Est. Annual Taxes
- $3,517
Year Built
- Built in 2011
Lot Details
- 0.39 Acre Lot
- Privacy Fence
- Wood Fence
- Back Yard Fenced
- Landscaped
HOA Fees
- $92 Monthly HOA Fees
Home Design
- Traditional Architecture
- Slab Foundation
- Shingle Roof
- Architectural Shingle Roof
Interior Spaces
- 3,494 Sq Ft Home
- 2-Story Property
- Central Vacuum
- Built-In Features
- Cathedral Ceiling
- Ceiling Fan
- Wood Burning Fireplace
- Gas Log Fireplace
- Double Pane Windows
- Vinyl Clad Windows
- Blinds
- Living Room with Fireplace
- Washer and Dryer Hookup
- Attic
Kitchen
- Eat-In Kitchen
- Double Oven
- Microwave
- Plumbed For Ice Maker
- Dishwasher
- Granite Countertops
- Disposal
Flooring
- Wood
- Carpet
- Ceramic Tile
Bedrooms and Bathrooms
- 5 Bedrooms
- Split Bedroom Floorplan
- Walk-In Closet
- 4 Full Bathrooms
Home Security
- Fire and Smoke Detector
- Fire Sprinkler System
Parking
- 3 Car Attached Garage
- Garage Door Opener
Outdoor Features
- Outdoor Pool
- Covered patio or porch
- Outdoor Fireplace
Utilities
- Central Heating and Cooling System
- Heating System Uses Gas
- Gas Water Heater
- Phone Available
- Cable TV Available
Listing and Financial Details
- Tax Lot 85
Community Details
Overview
- Oak Tree Association
- Oak Tree Subdivision
Amenities
- Clubhouse
Recreation
- Tennis Courts
- Community Playground
- Fitness Center
- Community Pool
Ownership History
Purchase Details
Home Financials for this Owner
Home Financials are based on the most recent Mortgage that was taken out on this home.Purchase Details
Home Financials for this Owner
Home Financials are based on the most recent Mortgage that was taken out on this home.Similar Homes in the area
Home Values in the Area
Average Home Value in this Area
Purchase History
| Date | Type | Sale Price | Title Company |
|---|---|---|---|
| Warranty Deed | $462,000 | Waco Title Company | |
| Warranty Deed | $65,000 | Elite Title Company Inc |
Mortgage History
| Date | Status | Loan Amount | Loan Type |
|---|---|---|---|
| Open | $383,723 | New Conventional | |
| Previous Owner | $417,000 | New Conventional | |
| Previous Owner | $74,420 | Second Mortgage Made To Cover Down Payment | |
| Previous Owner | $351,425 | Construction |
Property History
| Date | Event | Price | Change | Sq Ft Price |
|---|---|---|---|---|
| 12/27/2016 12/27/16 | Sold | $462,000 | -2.7% | $132 / Sq Ft |
| 11/27/2016 11/27/16 | Pending | -- | -- | -- |
| 08/14/2016 08/14/16 | For Sale | $474,900 | +14.4% | $136 / Sq Ft |
| 06/14/2012 06/14/12 | Sold | $415,000 | -1.0% | $126 / Sq Ft |
| 05/15/2012 05/15/12 | Pending | -- | -- | -- |
| 03/20/2012 03/20/12 | For Sale | $419,000 | -- | $127 / Sq Ft |
Tax History Compared to Growth
Tax History
| Year | Tax Paid | Tax Assessment Tax Assessment Total Assessment is a certain percentage of the fair market value that is determined by local assessors to be the total taxable value of land and additions on the property. | Land | Improvement |
|---|---|---|---|---|
| 2024 | $6,939 | $151,980 | $25,000 | $126,980 |
| 2023 | $6,608 | $108,950 | $14,000 | $94,950 |
| 2022 | $6,099 | $108,950 | $14,000 | $94,950 |
| 2021 | $5,754 | $108,950 | $14,000 | $94,950 |
| 2020 | $5,547 | $93,120 | $14,000 | $79,120 |
| 2019 | $5,547 | $93,120 | $14,000 | $79,120 |
| 2018 | $5,572 | $93,120 | $14,000 | $79,120 |
| 2017 | $3,867 | $93,120 | $14,000 | $79,120 |
| 2016 | $3,867 | $93,120 | $14,000 | $79,120 |
| 2015 | $3,867 | $62,680 | $10,120 | $52,560 |
| 2014 | $3,517 | $62,680 | $10,120 | $52,560 |
Agents Affiliated with this Home
-
T
Seller's Agent in 2016
Tipton Real Estate Team
RE/MAX
-
Alice Penner

Seller Co-Listing Agent in 2016
Alice Penner
RE/MAX
(479) 936-6037
8 in this area
77 Total Sales
-
David Wilson
D
Buyer's Agent in 2016
David Wilson
Rowe Real Estate
(479) 366-8895
2 in this area
20 Total Sales
-
Heather Campbell

Seller's Agent in 2012
Heather Campbell
Weichert, REALTORS Griffin Company Bentonville
(479) 366-3026
178 in this area
562 Total Sales
-
Brandon Long

Buyer's Agent in 2012
Brandon Long
Weichert, REALTORS Griffin Company Bentonville
(479) 841-0733
4 in this area
33 Total Sales
Map
Source: Northwest Arkansas Board of REALTORS®
MLS Number: 1024019
APN: 06-04418-000
- 3220 Laurel Cir
- 11210 Talamore Blvd
- 11336 Pembrook Cir
- 251 Bequette
- 120 Bequette Ln
- 101 Bequette Ln
- 11349 Pembrook Cir
- 11136 W Stonebriar Dr
- 11390 Walters Rd
- 3570 Macintosh Way
- 110 Brookshire Ln
- 11896 Lakenheath Dr
- 3600 Macintosh Way
- 1431 Amore Ln
- 600 Gala Cir
- 0 Arkansas 72 Unit 18.94 Ac
- 11301 Arkansas 72
- TBD Miller Church Rd
- 2620 Elstar Ct
- 2300 Cameo Ln
