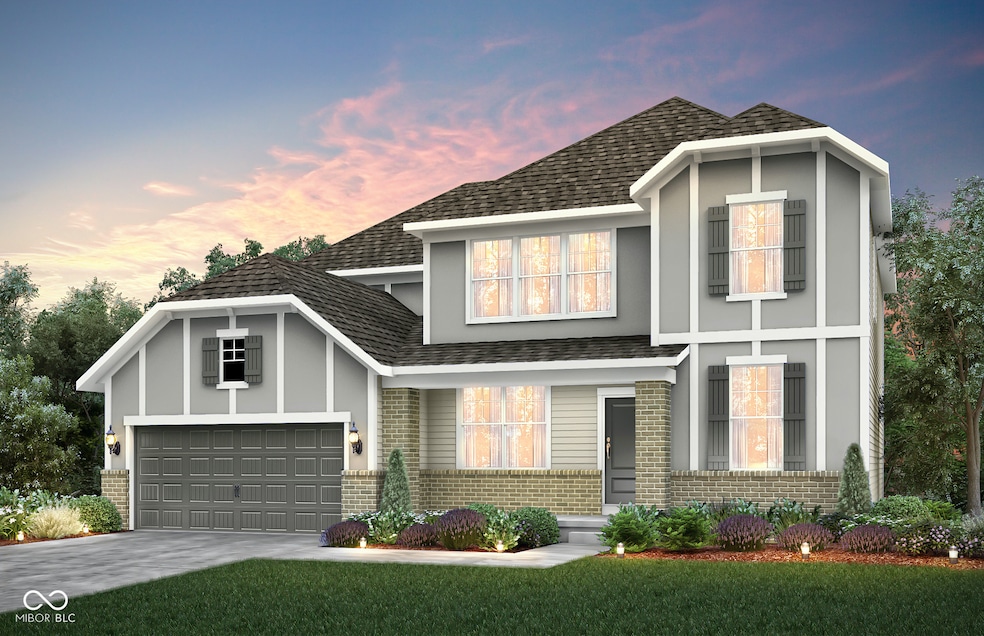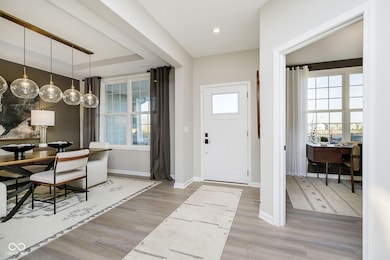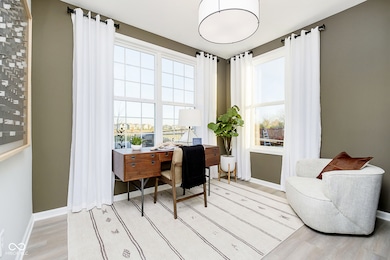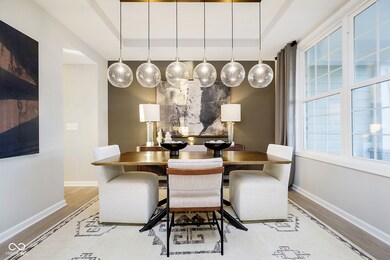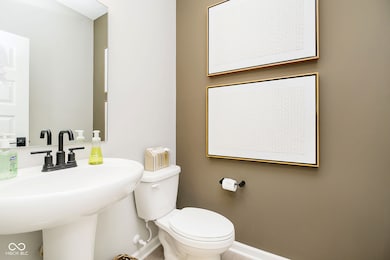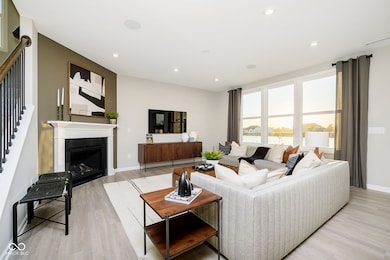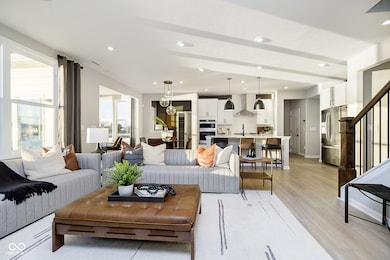
3222 Promenade Way Brownsburg, IN 46112
Estimated payment $2,897/month
Highlights
- 2 Car Attached Garage
- Walk-In Closet
- Combination Kitchen and Dining Room
- Delaware Trail Elementary School Rated A+
- Forced Air Heating and Cooling System
About This Home
Welcome to the Hilltop Model in Promenade. This home boasts open, inviting spaces that are perfect for both entertaining and everyday living. At its heart is a chef's dream kitchen, featuring a built-in wall oven and microwave, a 36" gas cooktop, a 36" vented hood, 42" white cabinetry, Arctic White Quartz, an oversized island, and a spacious pantry. The kitchen seamlessly flows into a cozy cafe dining area and an extended gathering room. The main level also includes a versatile bedroom with a full bath, perfect for guests or multi-generational living. The Pulte Planning Center and Everyday Entry help keep life organized, completing the first level. Upstairs, unwind in the luxurious owner's suite with a spa like tiled shower, a comfort-height vanity and a roomy walk-in closet. Three additional bedrooms, each with walk-in closets, provide ample space. A spacious loft invites recreation and relaxation. The Promenade neighborhood offers direct access to the popular B&O Trail, walking paths, and a convenient location along Northfield Drive, less than a mile from Ronald Reagan Parkway. Residents enjoy proximity to Downtown Brownsburg, shopping, dining, and entertainment, with easy access to I-465 via I-74. Brownsburg Schools and included high-speed internet and TV through HOA fees make this community an ideal place to call home.
Open House Schedule
-
Saturday, July 19, 202512:00 to 4:00 pm7/19/2025 12:00:00 PM +00:007/19/2025 4:00:00 PM +00:00Add to Calendar
-
Sunday, July 20, 202512:00 to 4:00 pm7/20/2025 12:00:00 PM +00:007/20/2025 4:00:00 PM +00:00Add to Calendar
Home Details
Home Type
- Single Family
Est. Annual Taxes
- $600
Year Built
- Built in 2025
HOA Fees
- $147 Monthly HOA Fees
Parking
- 2 Car Attached Garage
Home Design
- Brick Exterior Construction
- Slab Foundation
- Cement Siding
Interior Spaces
- 2-Story Property
- Combination Kitchen and Dining Room
- Attic Access Panel
Kitchen
- Oven
- Gas Cooktop
- Microwave
- Dishwasher
- Disposal
Bedrooms and Bathrooms
- 5 Bedrooms
- Walk-In Closet
Schools
- Delaware Trail Elementary School
- Brownsburg East Middle School
- Brownsburg High School
Additional Features
- 9,888 Sq Ft Lot
- Forced Air Heating and Cooling System
Community Details
- Association fees include maintenance, walking trails
- Association Phone (463) 221-5679
- Promenade Subdivision
- Property managed by Associated Asset Management
- The community has rules related to covenants, conditions, and restrictions
Listing and Financial Details
- Tax Lot 109
- Assessor Parcel Number 320724310109000016
Map
Home Values in the Area
Average Home Value in this Area
Tax History
| Year | Tax Paid | Tax Assessment Tax Assessment Total Assessment is a certain percentage of the fair market value that is determined by local assessors to be the total taxable value of land and additions on the property. | Land | Improvement |
|---|---|---|---|---|
| 2024 | $20 | $1,000 | $1,000 | $0 |
Property History
| Date | Event | Price | Change | Sq Ft Price |
|---|---|---|---|---|
| 07/07/2025 07/07/25 | For Sale | $488,900 | -- | $152 / Sq Ft |
Similar Homes in Brownsburg, IN
Source: MIBOR Broker Listing Cooperative®
MLS Number: 22049111
APN: 32-07-24-310-109.000-016
- 3226 Promenade Way
- 3241 Fawn Cir
- 3256 Fawn Cir
- 3090 N County Road 800 E
- 985 Farmington Trail
- 1027 Plum St Unit 39
- 8108 Nik St
- 8732 Wicklow Way
- 714 Thornburg Pkwy
- 3927 Wren Dr
- 3959 Wren Dr
- 3921 Wren Dr
- 3933 Wren Dr
- 9189 Dawn Dr
- 2231 Abbey St
- 3931 Wren Dr
- 3947 Wren Dr
- 3717 Bellmore Dr
- 8542 Goldfinch Rd
- 8568 Goldfinch Rd
- 2959 Armaugh Dr
- 2985 Townsend Dr
- 2690 Kilmurray Dr
- 2418 Silver Rose Dr
- 11 Atherton Ct
- 56 Presidential Way
- 1924 Odell St
- 8483 E County Road 200
- 7130 Lacabreah Dr
- 41 Knoll Ln
- 9906 Runway Dr Unit 2569-208.1406290
- 9906 Runway Dr Unit 2569-308.1406292
- 9906 Runway Dr Unit 2575-306.1406289
- 9906 Runway Dr Unit 2567-202.1406253
- 9906 Runway Dr Unit 2573-305.1406294
- 9906 Runway Dr Unit 2567-302.1406288
- 9906 Runway Dr Unit 2573-304.1406291
- 9906 Runway Dr Unit 2569-301.1406293
- 9906 Runway Dr Unit 2571-203.1406287
- 9906 Runway Dr Unit 2569-101.1406254
