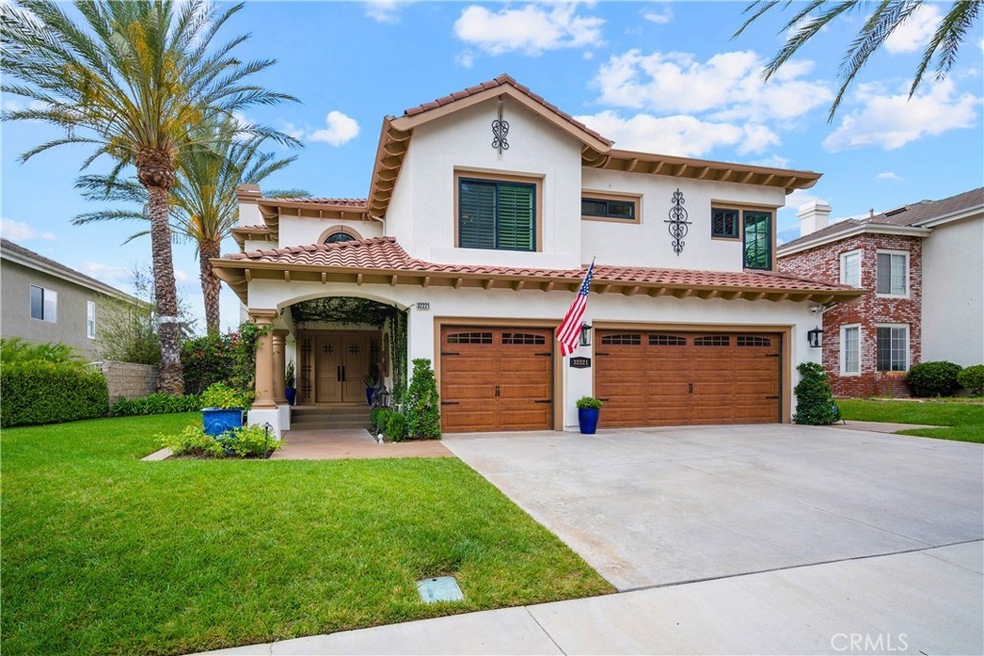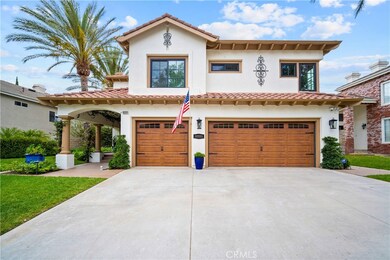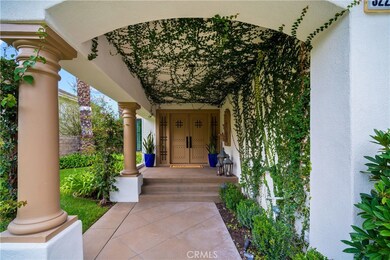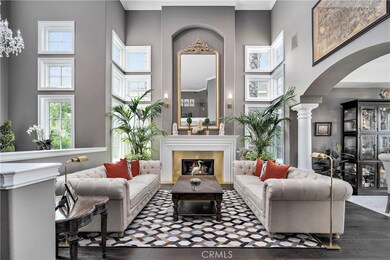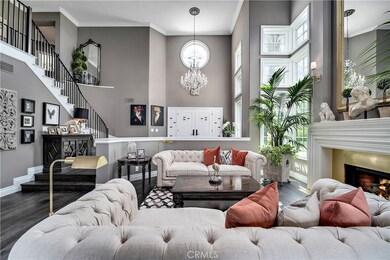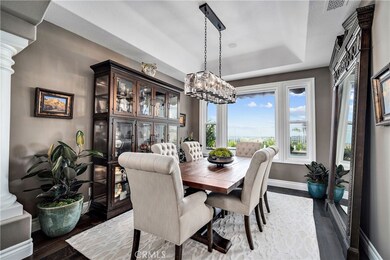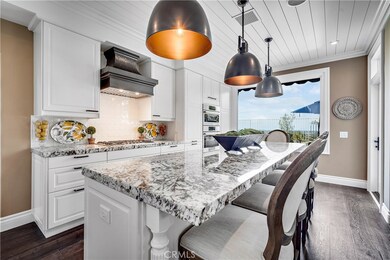
32221 Weeping Willow St Trabuco Canyon, CA 92679
Highlights
- Private Pool
- Panoramic View
- Updated Kitchen
- Robinson Elementary School Rated A-
- Gated Community
- Fireplace in Primary Bedroom
About This Home
As of August 2024Don't miss out on this STUNNING home. Astonishing custom finished home nestled on a single loaded street at the top of the tranquil Walden community overlooking all of Rancho Santa Margarita with ENDLESS PANORAMIC VIEWS extending to the ocean. Upon your arrival you will greeted by elegant design from its stunning curb appeal with iron wrought finishings, custom black window trim, new exterior lighting, custom wood fencing & new exterior paint. The custom front door provides a grand entrance that opens to dramatic high vaulted ceilings appointed with a stunning chandelier, leading you to the open living room finished with a custom designed fireplace. Continuing along the newly upgraded engineered wood flooring through custom archways you will notice tasteful details from the crown molding, new interior paint & 6’ baseboards throughout the entire home, new Milgard windows & window casings, and supple warmth provided by the new LED recessed lighting throughout. The kitchen provides a desirable open concept and comes completed with an extensive island, granite countertops, new upgraded hardware and ceiling tastefully finished with shiplap. The adjacent family room is appointed with multiple wood beam accents on the vaulted ceiling and a custom-built entertainment center. Formal dining room and sizable bedroom w/ensuite bathroom along with upgraded laundry room and remodeled guest bathroom. Upstairs you will find the 2 additional bedrooms along with the extensive master bedroom complete with dual-sided fireplace to enjoy from the bedroom or retreat, while embracing the endless views from the mountains to the coast; and also features an immensely upgraded bathroom with Carrera marble and tile. The ultimate entertainers backyard completes this home with electronic retractable awnings, refinished pebble tec pool w/water features and you can have peace of mind with the 2 new A/C units & high end security system throughout. The Walden community features a catch and release pond and community pool. MUST SEE TO APPRECIATE!!!
Last Agent to Sell the Property
Real Broker Brokerage Phone: 949-422-7582 License #01311802 Listed on: 07/02/2024

Home Details
Home Type
- Single Family
Est. Annual Taxes
- $12,316
Year Built
- Built in 1995
Lot Details
- 6,630 Sq Ft Lot
- Cul-De-Sac
- Wrought Iron Fence
- Landscaped
- Private Yard
- Back and Front Yard
HOA Fees
- $341 Monthly HOA Fees
Parking
- 3 Car Direct Access Garage
- Parking Available
- Driveway
- Automatic Gate
Property Views
- Panoramic
- City Lights
- Canyon
- Mountain
- Hills
- Pool
Home Design
- Traditional Architecture
- Planned Development
- Spanish Tile Roof
Interior Spaces
- 3,222 Sq Ft Home
- 2-Story Property
- Crown Molding
- Cathedral Ceiling
- Recessed Lighting
- Family Room with Fireplace
- Family Room Off Kitchen
- Living Room with Fireplace
- Dining Room
- Laundry Room
Kitchen
- Updated Kitchen
- Open to Family Room
- Eat-In Kitchen
- Kitchen Island
Flooring
- Wood
- Carpet
Bedrooms and Bathrooms
- 4 Bedrooms | 1 Main Level Bedroom
- Fireplace in Primary Bedroom
- Walk-In Closet
- Remodeled Bathroom
- Bathtub
- Walk-in Shower
Pool
- Private Pool
- Spa
Outdoor Features
- Exterior Lighting
- Rain Gutters
Schools
- Robinson Ranch Elementary School
- Rancho Santa Margarita Middle School
- Mission Viejo High School
Utilities
- Central Heating and Cooling System
Listing and Financial Details
- Tax Lot 5
- Tax Tract Number 13464
- Assessor Parcel Number 83371129
- $21 per year additional tax assessments
Community Details
Overview
- Walden Association, Phone Number (800) 232-7517
- Seabreeze Management HOA
- Walden Subdivision
Recreation
- Community Playground
- Community Pool
- Hiking Trails
- Bike Trail
Security
- Gated Community
Ownership History
Purchase Details
Home Financials for this Owner
Home Financials are based on the most recent Mortgage that was taken out on this home.Purchase Details
Home Financials for this Owner
Home Financials are based on the most recent Mortgage that was taken out on this home.Purchase Details
Purchase Details
Home Financials for this Owner
Home Financials are based on the most recent Mortgage that was taken out on this home.Purchase Details
Home Financials for this Owner
Home Financials are based on the most recent Mortgage that was taken out on this home.Purchase Details
Home Financials for this Owner
Home Financials are based on the most recent Mortgage that was taken out on this home.Purchase Details
Home Financials for this Owner
Home Financials are based on the most recent Mortgage that was taken out on this home.Purchase Details
Purchase Details
Home Financials for this Owner
Home Financials are based on the most recent Mortgage that was taken out on this home.Similar Homes in Trabuco Canyon, CA
Home Values in the Area
Average Home Value in this Area
Purchase History
| Date | Type | Sale Price | Title Company |
|---|---|---|---|
| Grant Deed | $2,125,000 | First American Title | |
| Interfamily Deed Transfer | -- | First American Title | |
| Interfamily Deed Transfer | -- | First American Title | |
| Interfamily Deed Transfer | -- | None Available | |
| Interfamily Deed Transfer | -- | First American Title | |
| Interfamily Deed Transfer | -- | First American Title | |
| Grant Deed | $1,100,000 | First American Title | |
| Grant Deed | $689,000 | First American Title Company | |
| Interfamily Deed Transfer | -- | -- | |
| Grant Deed | $321,500 | First American Title Ins |
Mortgage History
| Date | Status | Loan Amount | Loan Type |
|---|---|---|---|
| Open | $1,062,500 | New Conventional | |
| Previous Owner | $350,000 | New Conventional | |
| Previous Owner | $989,425 | New Conventional | |
| Previous Owner | $999,000 | New Conventional | |
| Previous Owner | $989,910 | Adjustable Rate Mortgage/ARM | |
| Previous Owner | $601,250 | Adjustable Rate Mortgage/ARM | |
| Previous Owner | $474,400 | Adjustable Rate Mortgage/ARM | |
| Previous Owner | $482,300 | New Conventional | |
| Previous Owner | $250,000 | Credit Line Revolving | |
| Previous Owner | $720,000 | Unknown | |
| Previous Owner | $500,000 | Credit Line Revolving | |
| Previous Owner | $224,081 | Unknown | |
| Previous Owner | $200,000 | Credit Line Revolving | |
| Previous Owner | $100,000 | Credit Line Revolving | |
| Previous Owner | $240,000 | Unknown | |
| Previous Owner | $283,000 | Unknown | |
| Previous Owner | $287,950 | No Value Available |
Property History
| Date | Event | Price | Change | Sq Ft Price |
|---|---|---|---|---|
| 06/20/2025 06/20/25 | Price Changed | $1,998,000 | -7.1% | $620 / Sq Ft |
| 05/29/2025 05/29/25 | For Sale | $2,150,000 | +1.2% | $667 / Sq Ft |
| 08/22/2024 08/22/24 | Sold | $2,125,000 | -3.4% | $660 / Sq Ft |
| 07/02/2024 07/02/24 | For Sale | $2,199,000 | +99.9% | $682 / Sq Ft |
| 07/05/2018 07/05/18 | Sold | $1,099,900 | 0.0% | $341 / Sq Ft |
| 05/31/2018 05/31/18 | Pending | -- | -- | -- |
| 05/24/2018 05/24/18 | For Sale | $1,099,900 | +59.6% | $341 / Sq Ft |
| 04/09/2012 04/09/12 | Sold | $689,000 | 0.0% | $219 / Sq Ft |
| 02/03/2012 02/03/12 | Price Changed | $689,000 | -1.6% | $219 / Sq Ft |
| 01/14/2012 01/14/12 | For Sale | $700,000 | +1.6% | $222 / Sq Ft |
| 01/13/2012 01/13/12 | Off Market | $689,000 | -- | -- |
Tax History Compared to Growth
Tax History
| Year | Tax Paid | Tax Assessment Tax Assessment Total Assessment is a certain percentage of the fair market value that is determined by local assessors to be the total taxable value of land and additions on the property. | Land | Improvement |
|---|---|---|---|---|
| 2024 | $12,316 | $1,202,899 | $807,762 | $395,137 |
| 2023 | $12,024 | $1,179,313 | $791,923 | $387,390 |
| 2022 | $12,103 | $1,184,914 | $776,395 | $408,519 |
| 2021 | $11,572 | $1,133,520 | $761,171 | $372,349 |
| 2020 | $11,468 | $1,121,898 | $753,366 | $368,532 |
| 2019 | $11,238 | $1,099,900 | $738,594 | $361,306 |
| 2018 | $7,834 | $760,590 | $391,430 | $369,160 |
| 2017 | $7,678 | $745,677 | $383,755 | $361,922 |
| 2016 | $7,551 | $731,056 | $376,230 | $354,826 |
| 2015 | $7,461 | $720,075 | $370,578 | $349,497 |
| 2014 | $7,300 | $705,970 | $363,319 | $342,651 |
Agents Affiliated with this Home
-
Aleksandra Korfanty
A
Seller's Agent in 2025
Aleksandra Korfanty
Compass
(949) 415-9951
11 Total Sales
-
Nancy Babcock

Seller's Agent in 2024
Nancy Babcock
Real Broker
(949) 422-7582
84 Total Sales
-
Eric Babcock

Seller Co-Listing Agent in 2024
Eric Babcock
Real Broker
(949) 606-6343
73 Total Sales
-
Lisa Dunn

Seller's Agent in 2018
Lisa Dunn
Laurel Real Estate Resources
(949) 233-8603
26 Total Sales
-
Christy Holmes

Buyer's Agent in 2018
Christy Holmes
Real Broker
(949) 697-0712
54 Total Sales
-
Kristina Lightman

Seller's Agent in 2012
Kristina Lightman
Seven Gables Real Estate
(714) 904-9470
116 Total Sales
Map
Source: California Regional Multiple Listing Service (CRMLS)
MLS Number: OC24135269
APN: 833-711-29
- 21672 High Country Dr
- 32052 Weeping Willow St
- 21811 Via Del Lago
- 21881 Via Del Lago
- 29 Hemingway Ct
- 32055 Camino Del Cielo
- 32042 Pleasant Glen Rd
- 7 Hemingway Ct
- 21485 Silvertree Ln
- 21421 Birdhollow Dr
- 21351 Birdhollow Dr
- 31945 La Subida Dr
- 21495 Silvertree Ln
- 32171 Mill Stream Rd
- 21182 Briarwood Ln
- 31811 Via Del Viento
- 7 Via Olorosa
- 30 Muirfield
- 35 Muirfield
- 32702 Coppercrest Dr
