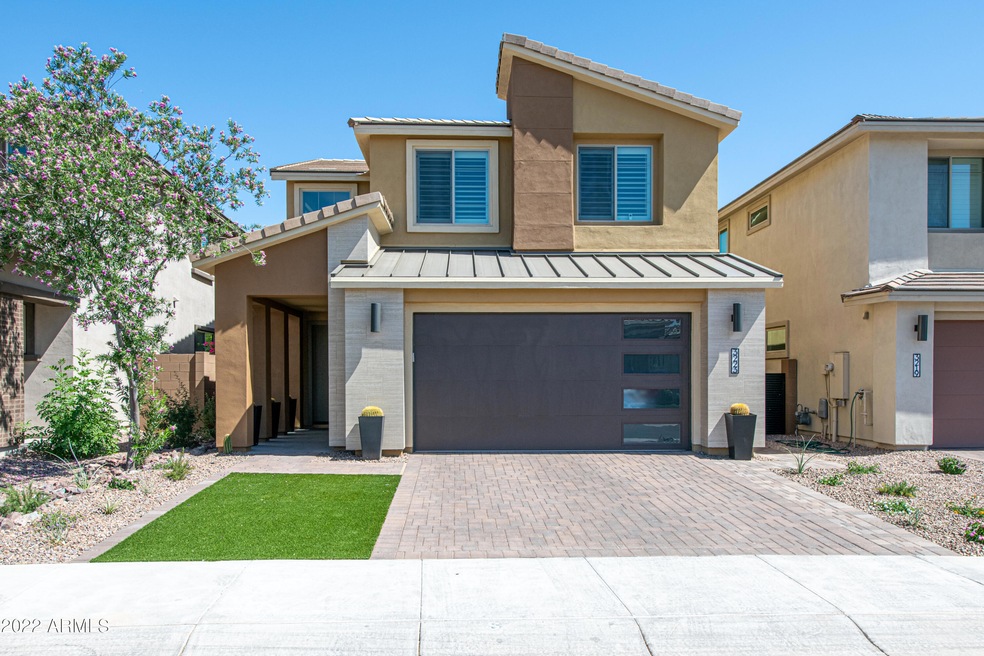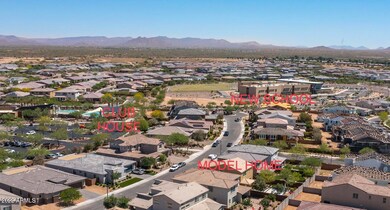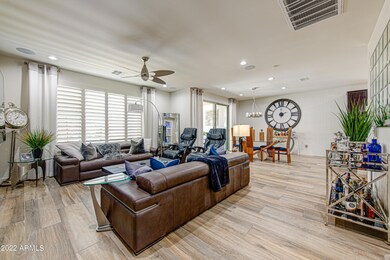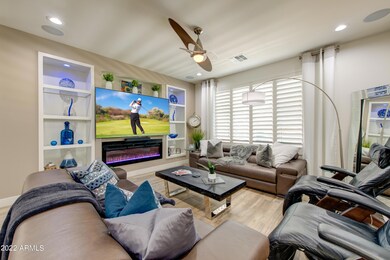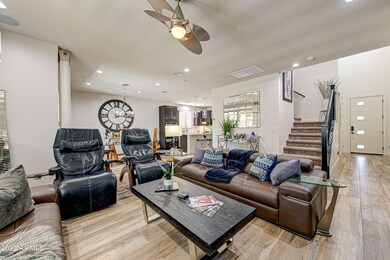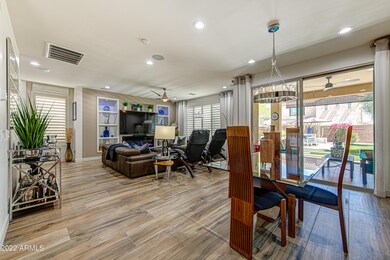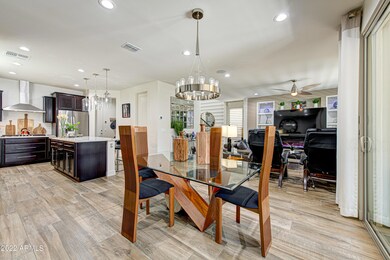
3223 E Bryce Ln Phoenix, AZ 85050
Desert View NeighborhoodHighlights
- Fitness Center
- Mountain View
- Contemporary Architecture
- Wildfire Elementary School Rated A
- Clubhouse
- Private Yard
About This Home
As of August 2022Former Camelia Model! Walking distance to Club House & New PV Schools . New carpeting, SS appliances, soft water system, Custom Closet, Fresh paint, LED Flush mount lights &Plantation Shutters. Upgraded drywall finished walls, glass walk-in showers,wet bar sink, Chef lux upgraded cabinets,Quartz counter tops,Farm Style sink,tile flooring,interior/stone accent walls, Up/lower cabinets in laundry room, Shiplap in Owner Suite & Bedroom 2, Iron Railing w/stain maple cap,Structured Surround Sound wiring w/Speakers,Structure wiring Security System. Patio enclosure w/stone accent walls & tile flooring. Matured landscaping w/turf. Clubhouse, Heated Pool/Spa, Bus. Center,& workout Facility. Walk/Bike Paths,Splash park & play area. Close to Freeways,Fine Dining & Upscale Shopping. Owner Agent Flat screen TV's Do not convey.
Home Details
Home Type
- Single Family
Est. Annual Taxes
- $3,199
Year Built
- Built in 2018
Lot Details
- 5,140 Sq Ft Lot
- Block Wall Fence
- Artificial Turf
- Sprinklers on Timer
- Private Yard
HOA Fees
- $112 Monthly HOA Fees
Parking
- 2 Car Garage
Home Design
- Contemporary Architecture
- Wood Frame Construction
- Spray Foam Insulation
- Tile Roof
- Metal Roof
- Stucco
Interior Spaces
- 2,179 Sq Ft Home
- 2-Story Property
- Ceiling height of 9 feet or more
- Ceiling Fan
- Fireplace
- Low Emissivity Windows
- Mechanical Sun Shade
- Mountain Views
- Security System Owned
- Washer and Dryer Hookup
Kitchen
- Breakfast Bar
- Gas Cooktop
- <<builtInMicrowave>>
- Kitchen Island
Flooring
- Floors Updated in 2022
- Carpet
- Tile
Bedrooms and Bathrooms
- 3 Bedrooms
- Primary Bathroom is a Full Bathroom
- 2.5 Bathrooms
- Dual Vanity Sinks in Primary Bathroom
Outdoor Features
- Covered patio or porch
Schools
- Sky Crossing Elementary School
- Explorer Middle School
- Pinnacle High School
Utilities
- Central Air
- Heating System Uses Natural Gas
- Tankless Water Heater
- Water Softener
- Cable TV Available
Listing and Financial Details
- Tax Lot 16
- Assessor Parcel Number 213-01-347
Community Details
Overview
- Association fees include ground maintenance
- Aam Association, Phone Number (602) 957-9191
- Built by Pulte
- Sky Crossing Parcel 16 Subdivision
Amenities
- Clubhouse
- Recreation Room
Recreation
- Community Playground
- Fitness Center
- Heated Community Pool
- Community Spa
- Bike Trail
Ownership History
Purchase Details
Home Financials for this Owner
Home Financials are based on the most recent Mortgage that was taken out on this home.Purchase Details
Home Financials for this Owner
Home Financials are based on the most recent Mortgage that was taken out on this home.Similar Homes in the area
Home Values in the Area
Average Home Value in this Area
Purchase History
| Date | Type | Sale Price | Title Company |
|---|---|---|---|
| Warranty Deed | $825,000 | First American Title | |
| Special Warranty Deed | $773,420 | Pgp Title Inc |
Mortgage History
| Date | Status | Loan Amount | Loan Type |
|---|---|---|---|
| Open | $550,000 | New Conventional | |
| Previous Owner | $618,736 | New Conventional |
Property History
| Date | Event | Price | Change | Sq Ft Price |
|---|---|---|---|---|
| 09/15/2022 09/15/22 | Rented | $4,250 | 0.0% | -- |
| 08/13/2022 08/13/22 | Under Contract | -- | -- | -- |
| 08/06/2022 08/06/22 | For Rent | $4,250 | 0.0% | -- |
| 08/05/2022 08/05/22 | Sold | $825,000 | -2.8% | $379 / Sq Ft |
| 07/02/2022 07/02/22 | Pending | -- | -- | -- |
| 06/30/2022 06/30/22 | Price Changed | $849,000 | -2.4% | $390 / Sq Ft |
| 06/24/2022 06/24/22 | Price Changed | $869,900 | -1.1% | $399 / Sq Ft |
| 06/16/2022 06/16/22 | Price Changed | $879,900 | -2.2% | $404 / Sq Ft |
| 06/13/2022 06/13/22 | Price Changed | $899,900 | -3.2% | $413 / Sq Ft |
| 06/08/2022 06/08/22 | Price Changed | $929,900 | -5.1% | $427 / Sq Ft |
| 06/04/2022 06/04/22 | Price Changed | $979,900 | -2.0% | $450 / Sq Ft |
| 05/27/2022 05/27/22 | For Sale | $999,900 | -- | $459 / Sq Ft |
Tax History Compared to Growth
Tax History
| Year | Tax Paid | Tax Assessment Tax Assessment Total Assessment is a certain percentage of the fair market value that is determined by local assessors to be the total taxable value of land and additions on the property. | Land | Improvement |
|---|---|---|---|---|
| 2025 | $3,290 | $33,056 | -- | -- |
| 2024 | $3,222 | $28,369 | -- | -- |
| 2023 | $3,222 | $47,400 | $9,480 | $37,920 |
| 2022 | $2,700 | $42,150 | $8,430 | $33,720 |
| 2021 | $3,199 | $36,860 | $7,370 | $29,490 |
| 2020 | $3,100 | $36,450 | $7,290 | $29,160 |
| 2019 | $3,104 | $34,260 | $6,850 | $27,410 |
Agents Affiliated with this Home
-
Alex Abraham

Seller's Agent in 2022
Alex Abraham
Unique Legacy Realty
(602) 672-5346
6 in this area
156 Total Sales
-
Alice Tanico

Seller's Agent in 2022
Alice Tanico
HomeSmart
(480) 329-1698
4 in this area
12 Total Sales
-
K
Buyer's Agent in 2022
Kelly Fenley
Realty One Group
Map
Source: Arizona Regional Multiple Listing Service (ARMLS)
MLS Number: 6406941
APN: 213-01-347
- 3310 E Los Gatos Dr
- 3123 E Cat Balue Dr
- 3411 E Louise Dr
- 3417 E Los Gatos Dr
- 3046 E Crest Ln
- 22306 N 34th Place
- 22421 N 34th St
- 3556 E Tina Dr
- 2855 E Tina Dr
- 22410 N 29th Place
- 22023 N 28th Place
- 22426 N 29th Place
- 3129 E Daley Ln
- 21602 N 36th St
- 22218 N 28th St
- 3408 E Daley Ln
- 22318 N 36th St
- 2854 E Cashman Dr
- 3634 E Sands Dr
- 21136 N 36th Place
