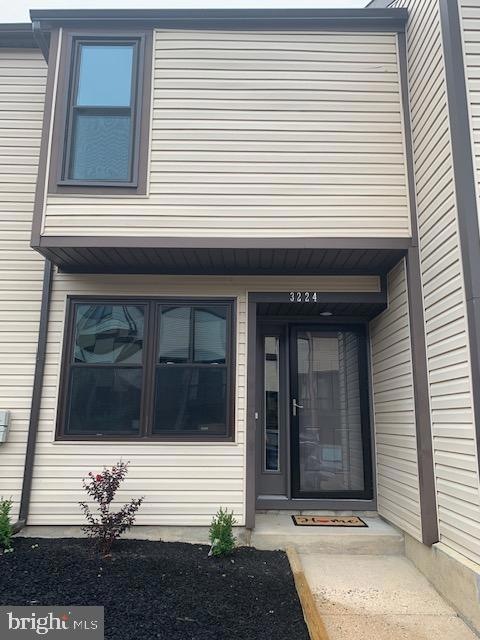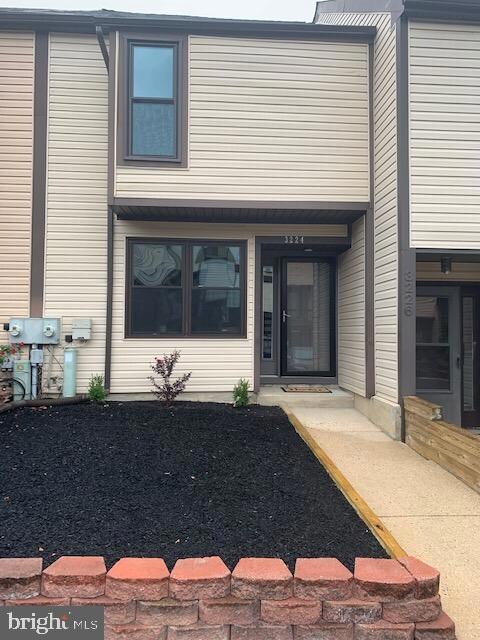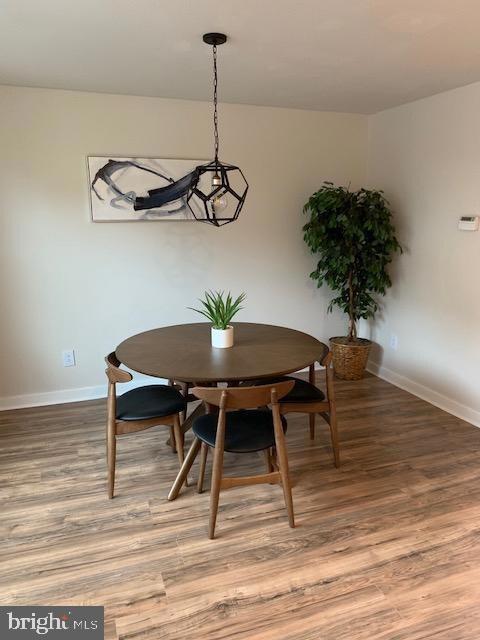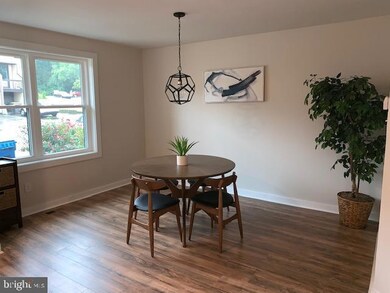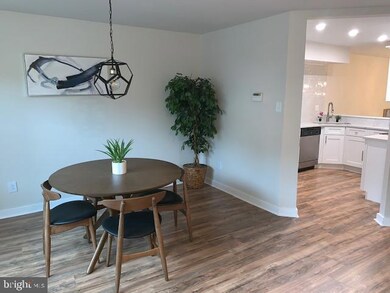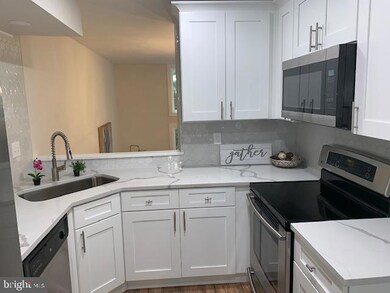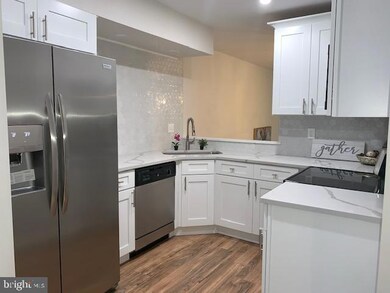
3224 Brookline Rd Wilmington, DE 19808
Pike Creek NeighborhoodEstimated Value: $337,000 - $356,000
Highlights
- Open Floorplan
- Contemporary Architecture
- Upgraded Countertops
- Linden Hill Elementary School Rated A
- 1 Fireplace
- Balcony
About This Home
As of November 2019OPEN HOUSE 9-7-19 FROM 12:00-2:00!! Pizzazz in Popular Pike Creek! Prepare to be Dazzled! This Brookline Road Beauty has had a delightfully modern makeover! The entire home features trendy new flooring with a classical flair. Sophisticated fixtures lock in the lovely factor! The kitchen has been elegantly updated with sleek quartz countertops, a sublime tile backsplash, new bright white cabinetry, and newer appliances. A luxe cascading, floor to ceiling desiger tile adorns the fireplace wall, and is the showpiece of the main living room. This voluminous home offers five half levels of living space: two master bedroom suites, a third bedroom, a third full bath, two living rooms, a spacious dining room, a beautifully upgraded kitchen, and some storage areas as well! Picturesque views can be had from the balcony and fro the partially gated backyard! Other advantages include all new windows in most of the home, and 3-4 year old roof! Make this STUNNER yours now!
Last Agent to Sell the Property
Patterson-Schwartz - Greenville License #RS-0025497 Listed on: 09/05/2019

Townhouse Details
Home Type
- Townhome
Est. Annual Taxes
- $2,215
Year Built
- Built in 1985 | Remodeled in 2019
Lot Details
- 2,178 Sq Ft Lot
- Lot Dimensions are 125 x 16
- Partially Fenced Property
- Property is in good condition
HOA Fees
- $4 Monthly HOA Fees
Home Design
- Contemporary Architecture
- Asphalt Roof
- Aluminum Siding
Interior Spaces
- Property has 3 Levels
- Open Floorplan
- Ceiling Fan
- 1 Fireplace
- Ceramic Tile Flooring
Kitchen
- Stove
- Built-In Microwave
- Dishwasher
- Upgraded Countertops
Bedrooms and Bathrooms
- En-Suite Bathroom
Laundry
- Laundry on upper level
- Dryer
- Washer
Parking
- 2 Open Parking Spaces
- 2 Parking Spaces
- Driveway
Outdoor Features
- Balcony
- Exterior Lighting
Schools
- Linden Hil Elementary School
Utilities
- Forced Air Heating and Cooling System
- Heat Pump System
- 200+ Amp Service
- Water Heater
Community Details
- Fairway Falls Subdivision
Listing and Financial Details
- Assessor Parcel Number 08-036.40-360
Ownership History
Purchase Details
Home Financials for this Owner
Home Financials are based on the most recent Mortgage that was taken out on this home.Purchase Details
Home Financials for this Owner
Home Financials are based on the most recent Mortgage that was taken out on this home.Purchase Details
Similar Homes in Wilmington, DE
Home Values in the Area
Average Home Value in this Area
Purchase History
| Date | Buyer | Sale Price | Title Company |
|---|---|---|---|
| Akil Jhalil A | $239,900 | None Available | |
| Investment Depot Llc | -- | None Available | |
| Isakoff Robert H | $108,000 | -- |
Mortgage History
| Date | Status | Borrower | Loan Amount |
|---|---|---|---|
| Open | Akil Jhalil A | $215,910 |
Property History
| Date | Event | Price | Change | Sq Ft Price |
|---|---|---|---|---|
| 11/06/2019 11/06/19 | Sold | $239,900 | 0.0% | $101 / Sq Ft |
| 09/30/2019 09/30/19 | Pending | -- | -- | -- |
| 09/13/2019 09/13/19 | Price Changed | $239,900 | -4.0% | $101 / Sq Ft |
| 09/06/2019 09/06/19 | For Sale | $249,900 | +99.9% | $105 / Sq Ft |
| 07/03/2019 07/03/19 | Sold | $125,000 | -28.5% | $61 / Sq Ft |
| 06/22/2019 06/22/19 | Pending | -- | -- | -- |
| 06/14/2019 06/14/19 | For Sale | $174,900 | -- | $86 / Sq Ft |
Tax History Compared to Growth
Tax History
| Year | Tax Paid | Tax Assessment Tax Assessment Total Assessment is a certain percentage of the fair market value that is determined by local assessors to be the total taxable value of land and additions on the property. | Land | Improvement |
|---|---|---|---|---|
| 2024 | $2,578 | $67,300 | $8,600 | $58,700 |
| 2023 | $2,287 | $67,300 | $8,600 | $58,700 |
| 2022 | $2,299 | $67,300 | $8,600 | $58,700 |
| 2021 | $2,297 | $67,300 | $8,600 | $58,700 |
| 2020 | $2,108 | $67,300 | $8,600 | $58,700 |
| 2019 | $1,164 | $67,300 | $8,600 | $58,700 |
| 2018 | $310 | $67,300 | $8,600 | $58,700 |
| 2017 | $2,122 | $67,300 | $8,600 | $58,700 |
| 2016 | $2,122 | $67,300 | $8,600 | $58,700 |
| 2015 | $1,994 | $67,300 | $8,600 | $58,700 |
| 2014 | $1,852 | $67,300 | $8,600 | $58,700 |
Agents Affiliated with this Home
-
Lisa Michels

Seller's Agent in 2019
Lisa Michels
Patterson Schwartz
(302) 354-0118
7 in this area
150 Total Sales
-
Marc Hansen

Seller's Agent in 2019
Marc Hansen
Crown Homes Real Estate
(302) 593-9756
2 in this area
54 Total Sales
-
Maria Ruckle

Seller Co-Listing Agent in 2019
Maria Ruckle
Empower Real Estate, LLC
(302) 893-1601
10 in this area
254 Total Sales
-
MaryBeth Tribbitt

Buyer's Agent in 2019
MaryBeth Tribbitt
Patterson Schwartz
(302) 234-6029
3 in this area
76 Total Sales
Map
Source: Bright MLS
MLS Number: DENC486334
APN: 08-036.40-360
- 3205 Champions Dr
- 5405 Delray Dr
- 5431 Doral Dr
- 3801 Haley Ct Unit 61
- 3605 Haley Ct Unit 75
- 5414 Valley Green Dr Unit D4
- 4907 Plum Run Ct
- 3109 Albemarle Rd
- 4861 Plum Run Ct
- 4800 Sugar Plum Ct
- 58 Vansant Rd
- 4815 Hogan Dr
- 4813 #2 Hogan Dr
- 4811 Hogan Dr Unit 3
- 4809 Hogan Dr Unit 4
- 4805 Hogan Dr Unit 6
- 4807 Hogan Dr Unit 5
- 4803 Hogan Dr Unit 7
- 4797 Hogan Dr
- 3600 Rustic Ln Unit 236
- 3224 Brookline Rd
- 3222 Brookline Rd
- 3226 Brookline Rd
- 3220 Brookline Rd
- 3228 Brookline Rd
- 3218 Brookline Rd
- 3230 Brookline Rd
- 3216 Brookline Rd
- 3232 Brookline Rd
- 3259 Champions Dr
- 3234 Brookline Rd
- 3257 Champions Dr
- 3236 Brookline Rd
- 3238 Brookline Rd
- 5558 Doral Dr
- 3262 Champions Dr
- 3253 Champions Dr
- 3223 Brookline Rd
- 3219 Brookline Rd
- 3240 Brookline Rd
