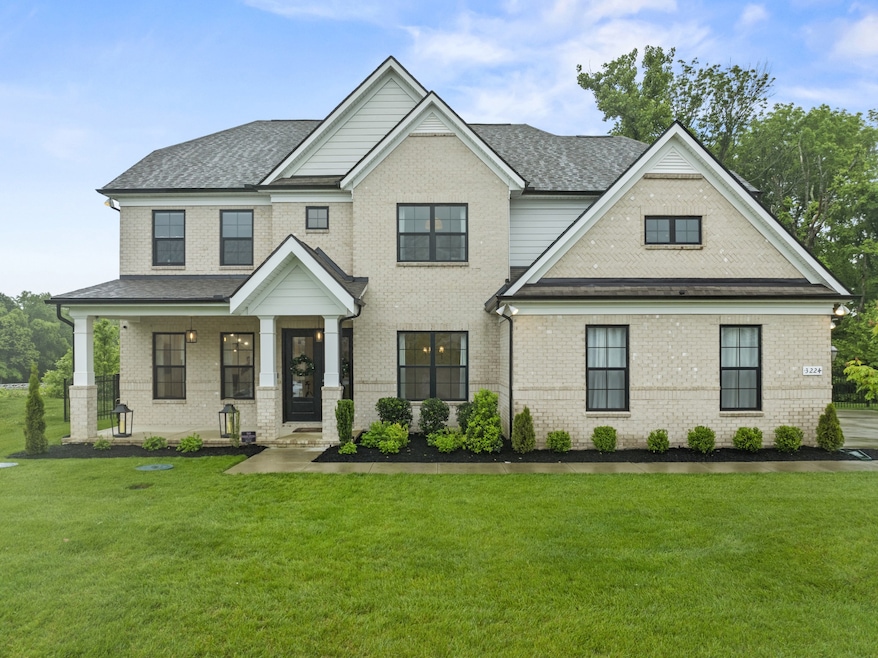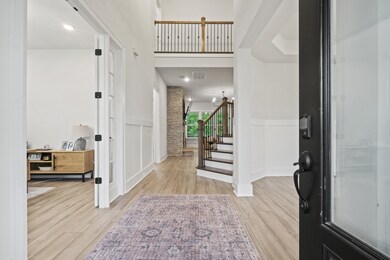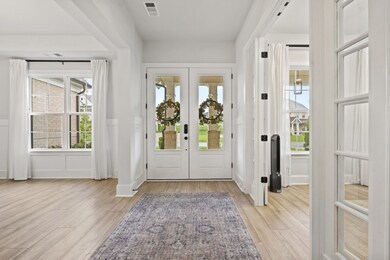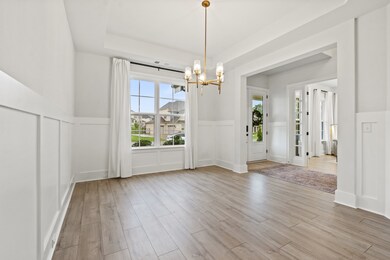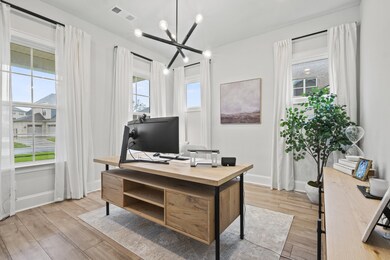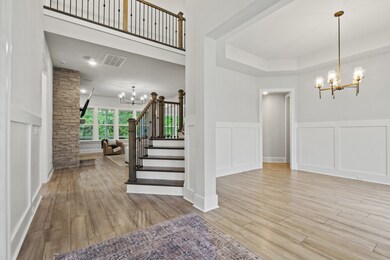
3224 Chase Point Dr Franklin, TN 37067
Estimated payment $7,082/month
Highlights
- Popular Property
- Traditional Architecture
- Double Oven
- Clovercroft Elementary School Rated A
- Separate Formal Living Room
- Porch
About This Home
Stunning like new home in one of the most sought after neighborhoods in Franklin. Located in the highly sought-after Ravenwood School District, this elegant home features a spacious Owner’s Suite with tray ceilings, a formal dining room with tray ceilings, and a gourmet kitchen perfect for culinary enthusiasts. Unwind in the luxury soaking tub after a long day. Enjoy the convenience of being just 10 minutes from grocery stores and only 15 minutes to Cool Springs Mall. A perfect blend of comfort, style, and location! This home has a ton of upgrades throughout and is one of the nicest homes in the neighborhood.
Listing Agent
Coldwell Banker Southern Realty Brokerage Phone: 6157674551 License #293199

Home Details
Home Type
- Single Family
Est. Annual Taxes
- $3,599
Year Built
- Built in 2022
Lot Details
- 0.39 Acre Lot
- Lot Dimensions are 152.5 x 130
HOA Fees
- $125 Monthly HOA Fees
Parking
- 3 Car Garage
Home Design
- Traditional Architecture
- Brick Exterior Construction
- Slab Foundation
Interior Spaces
- 3,775 Sq Ft Home
- Property has 2 Levels
- Gas Fireplace
- ENERGY STAR Qualified Windows
- Separate Formal Living Room
- Fire and Smoke Detector
Kitchen
- Double Oven
- Microwave
- Dishwasher
- Disposal
Flooring
- Carpet
- Laminate
- Tile
Bedrooms and Bathrooms
- 5 Bedrooms | 1 Main Level Bedroom
- Walk-In Closet
- 4 Full Bathrooms
- Low Flow Plumbing Fixtures
Outdoor Features
- Patio
- Porch
Schools
- Clovercroft Elementary School
- Woodland Middle School
- Ravenwood High School
Utilities
- Cooling Available
- Central Heating
- STEP System includes septic tank and pump
Community Details
- Daventry Sec1 Subdivision
Listing and Financial Details
- Assessor Parcel Number 094081H A 01000 00019081I
Map
Home Values in the Area
Average Home Value in this Area
Tax History
| Year | Tax Paid | Tax Assessment Tax Assessment Total Assessment is a certain percentage of the fair market value that is determined by local assessors to be the total taxable value of land and additions on the property. | Land | Improvement |
|---|---|---|---|---|
| 2024 | $3,599 | $191,425 | $46,250 | $145,175 |
| 2023 | $3,599 | $191,425 | $46,250 | $145,175 |
| 2022 | $2,747 | $146,125 | $46,250 | $99,875 |
| 2021 | $869 | $46,250 | $46,250 | $0 |
| 2020 | $722 | $32,500 | $32,500 | $0 |
| 2019 | $0 | $0 | $0 | $0 |
Property History
| Date | Event | Price | Change | Sq Ft Price |
|---|---|---|---|---|
| 06/11/2022 06/11/22 | Sold | $1,013,910 | 0.0% | $269 / Sq Ft |
| 07/06/2021 07/06/21 | Pending | -- | -- | -- |
| 07/06/2021 07/06/21 | For Sale | $1,013,910 | -- | $269 / Sq Ft |
Purchase History
| Date | Type | Sale Price | Title Company |
|---|---|---|---|
| Special Warranty Deed | $1,013,910 | Foundation Title & Escrow | |
| Special Warranty Deed | $5,075,000 | None Available |
Mortgage History
| Date | Status | Loan Amount | Loan Type |
|---|---|---|---|
| Open | $861,823 | Balloon |
Similar Homes in Franklin, TN
Source: Realtracs
MLS Number: 2885700
APN: 094081H A 01000
- 3130 Chase Point Dr
- 2080 Wilson Pike
- 1929 Springcroft Dr
- 0 Lasata Unit RTC2787689
- 1916 Springcroft Dr
- 9441 Clovercroft Rd
- 6000 Lookaway Cir
- 6004 Lookaway Cir
- 6105 Open Meadow Ln
- 6129 Open Meadow Ln
- 6112 Open Meadow Ln
- 6007 Lookaway Cir
- 1903 Springcroft Dr
- 6028 Lookaway Cir
- 6065 Lookaway Cir
- 6072 Lookaway Cir
- 6029 Lookaway Cir
- 6075 Lookaway Cir
- 6032 Lookaway Cir
- 6051 Lookaway Cir
