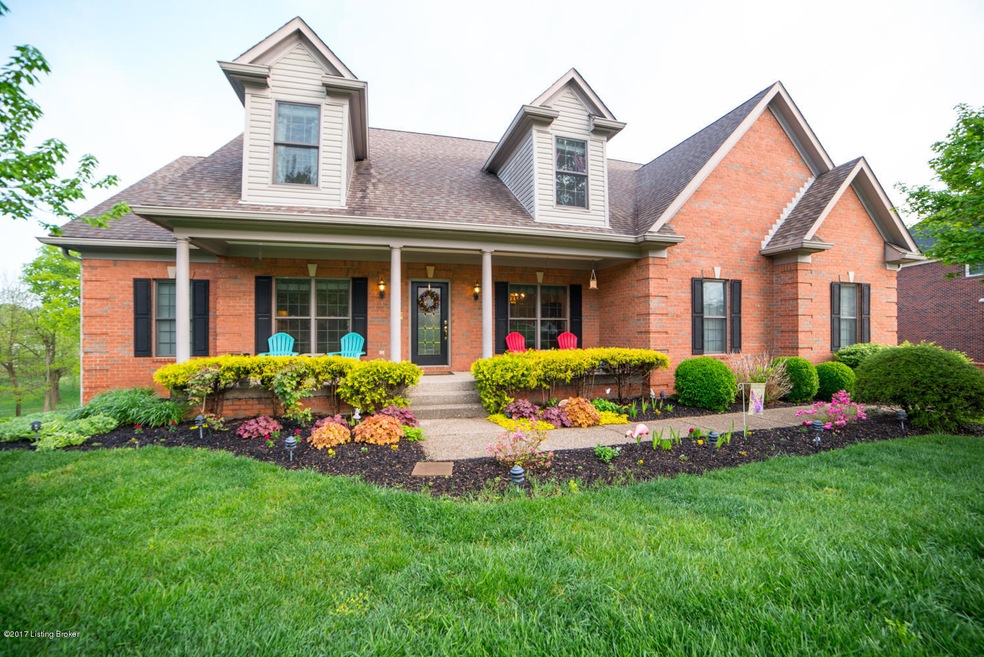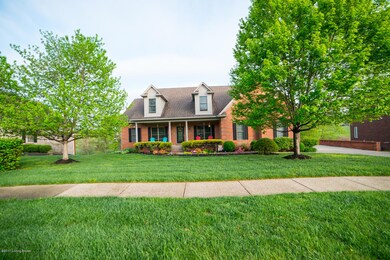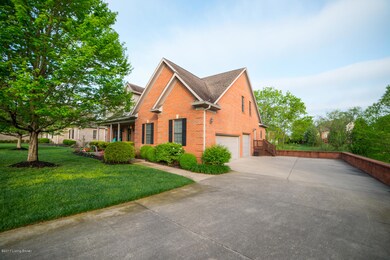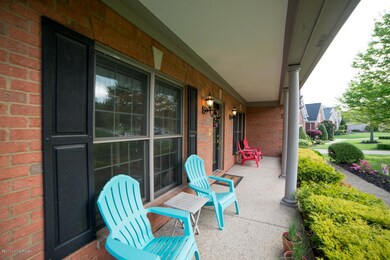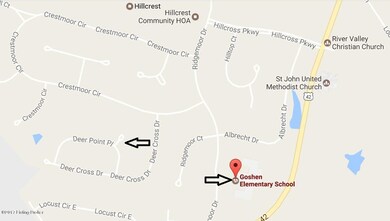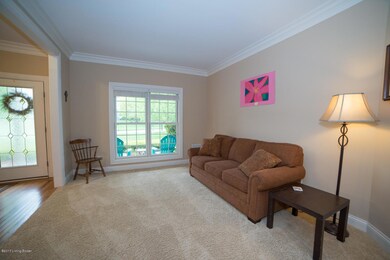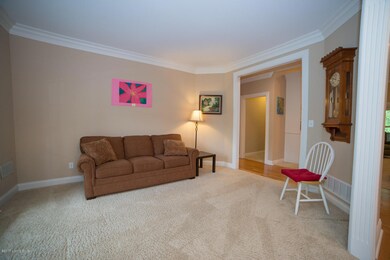
3224 Deer Point Place Prospect, KY 40059
Estimated Value: $781,534 - $849,000
Highlights
- Deck
- 2 Fireplaces
- 3 Car Attached Garage
- Goshen at Hillcrest Elementary School Rated A
- Porch
- Patio
About This Home
As of September 2017Location, Location, Location! Within walking distance of Goshen Elementary school, this 5 bed 4.5 bath is tucked quietly back into the highly coveted, Hillcrest Neighborhood in Prospect, KY. Known for its family-friendly community and access to award winning schools, you're just a few minutes from I-71, I-265, parks, and the shops/restaurants of Prospect and Springhurst. Approaching the home on Deer Pointe Place, you'll note the meticulous landscaping, 3+car side entry garage and large, peaceful front porch. Step through the decorative front door and begin your tour! The Great Room is expansive with a two-story vaulted ceiling, custom-built shelving, and an eye-catching mantle over the fireplace. Note the hardwood flooring throughout the living areas. The transition to the large (c (cont) kitchen highlights the open concept. Custom-cabinetry and granite countertops abound! The kitchen is a chef's dream with a double oven, built in range within the island, and huge walk-in pantry. The kitchen also accesses the large covered deck space – perfect for entertaining family and friends. Adjacent to the kitchen is the laundry/mudroom which provides a separate utility sink, plus custom cabinetry and counters for storage and laundry sorting - plus the washer and dryer (gas dryer!) remains for the convenience of the new owner. Transition to the Formal Dining Room and enjoy the detailed finishes – decorative chandelier, chair rail, wainscoting, crown moulding, and flooring updates. The owner's suite is conveniently located on the first floor. Accessed by a separate hallway, the suite is private, brightly lit by four large windows. It features a vaulted tray ceiling, a spacious walk-in closet and rear deck access. The en suite bathroom is newly remodeled with luxurious tile work on both the floor and in the shower. The second level of the home offers a 2nd floor master suite with en suite bath. All the rooms are spacious and brightly lit. The 2nd and 3rd bedrooms are serviced by the newly remodeled Jack and Jill Bath which is complete with tile flooring, cabinetry, and a private water closet. Before you take a peak outside, explore the lower level - the walkout finished basement! Recessed lighting showcases the fully finished walk-out. The fifth bedroom is tucked quietly toward the rear of the home providing a peaceful retreat for a family member or friend, or serving as a quiet studio/office space. The lower level is complete with a full bath as well! The second family room (which is flanked by a large unfinished area – lots of room for storage) offers a decorative gas fireplace, providing great atmosphere within this space! This home's offerings extend to the outdoor living areas! Certainly, this is a preferred lot...the manicured lawn presents a park-like retreat with beautiful trees, a level play area, and easy access from the basement and main level covered decks. Both covered deck areas offer the owner plenty of outdoor entertainment options! The home has both a Central Vacuum System and an intercom system. Hillcrest offers a community clubhouse, Olympic size pool, tennis courts and miles of sidewalks for walking/jogging. Don't miss your opportunity- call the list agent today for more information or to schedule a private viewing!
Last Agent to Sell the Property
Keller Williams Louisville East License #219111 Listed on: 04/22/2017
Last Buyer's Agent
Holly Stephens
Julie Pogue Properties
Home Details
Home Type
- Single Family
Est. Annual Taxes
- $6,504
Year Built
- Built in 2000
Lot Details
- 0.46
Parking
- 3 Car Attached Garage
- Side or Rear Entrance to Parking
Home Design
- Brick Exterior Construction
- Poured Concrete
- Shingle Roof
Interior Spaces
- 2-Story Property
- 2 Fireplaces
- Basement
Bedrooms and Bathrooms
- 5 Bedrooms
Outdoor Features
- Deck
- Patio
- Porch
Utilities
- Forced Air Heating and Cooling System
- Heating System Uses Natural Gas
Community Details
- Property has a Home Owners Association
- Hillcrest Subdivision
Listing and Financial Details
- Legal Lot and Block 163 / SEC 3
- Assessor Parcel Number 051903163
- Seller Concessions Not Offered
Ownership History
Purchase Details
Home Financials for this Owner
Home Financials are based on the most recent Mortgage that was taken out on this home.Purchase Details
Home Financials for this Owner
Home Financials are based on the most recent Mortgage that was taken out on this home.Purchase Details
Home Financials for this Owner
Home Financials are based on the most recent Mortgage that was taken out on this home.Purchase Details
Home Financials for this Owner
Home Financials are based on the most recent Mortgage that was taken out on this home.Similar Homes in Prospect, KY
Home Values in the Area
Average Home Value in this Area
Purchase History
| Date | Buyer | Sale Price | Title Company |
|---|---|---|---|
| Owen Nash | $500,000 | Mattingly Ford Title Svcs Ll | |
| Cartus Financial Corporation | $500,000 | Metro Title Llc | |
| Martin Andrew | $470,000 | None Available | |
| Bernard Alain | $420,000 | Kentuckiana Title Agency | |
| Bernard Alain | $420,000 | Kentuckiana Title Agency | |
| Bernard Alain | $420,000 | None Available |
Mortgage History
| Date | Status | Borrower | Loan Amount |
|---|---|---|---|
| Open | Owen Nash | $410,000 | |
| Closed | Owen Nash | $413,000 | |
| Closed | Owen Nash | $424,300 | |
| Previous Owner | Martin Andrew | $376,000 | |
| Previous Owner | Bernard Alain | $393,600 | |
| Previous Owner | Bernard Alain | $399,000 |
Property History
| Date | Event | Price | Change | Sq Ft Price |
|---|---|---|---|---|
| 09/01/2017 09/01/17 | Sold | $500,000 | -5.6% | $89 / Sq Ft |
| 08/04/2017 08/04/17 | Pending | -- | -- | -- |
| 07/13/2017 07/13/17 | Price Changed | $529,900 | -3.6% | $94 / Sq Ft |
| 05/24/2017 05/24/17 | Price Changed | $549,900 | -1.6% | $98 / Sq Ft |
| 04/21/2017 04/21/17 | For Sale | $559,000 | +18.9% | $100 / Sq Ft |
| 12/28/2012 12/28/12 | Sold | $470,000 | -3.1% | $87 / Sq Ft |
| 11/06/2012 11/06/12 | Pending | -- | -- | -- |
| 08/01/2012 08/01/12 | For Sale | $485,000 | -- | $90 / Sq Ft |
Tax History Compared to Growth
Tax History
| Year | Tax Paid | Tax Assessment Tax Assessment Total Assessment is a certain percentage of the fair market value that is determined by local assessors to be the total taxable value of land and additions on the property. | Land | Improvement |
|---|---|---|---|---|
| 2024 | $6,504 | $525,000 | $90,000 | $435,000 |
| 2023 | $6,289 | $505,000 | $80,000 | $425,000 |
| 2022 | $6,250 | $505,000 | $80,000 | $425,000 |
| 2021 | $6,210 | $505,000 | $80,000 | $425,000 |
| 2020 | $6,225 | $505,000 | $80,000 | $425,000 |
| 2019 | $6,167 | $505,000 | $80,000 | $425,000 |
| 2018 | $6,169 | $505,000 | $0 | $0 |
| 2017 | $5,704 | $470,000 | $0 | $0 |
| 2013 | $4,613 | $470,000 | $80,000 | $390,000 |
Agents Affiliated with this Home
-
The Price Group
T
Seller's Agent in 2017
The Price Group
Keller Williams Louisville East
244 Total Sales
-
H
Buyer's Agent in 2017
Holly Stephens
Julie Pogue Properties
-
Julie Pogue

Buyer Co-Listing Agent in 2017
Julie Pogue
Julie Pogue Properties
(502) 419-8020
262 Total Sales
-
J
Seller's Agent in 2012
Judie Parks
Prudential Parks & Weisberg
-
C
Buyer's Agent in 2012
Cindi Calvert
Weichert Realtors-ABG
Map
Source: Metro Search (Greater Louisville Association of REALTORS®)
MLS Number: 1473277
APN: 05-19-03-163
- 13308 Creekview Rd
- 12723 Crestmoor Cir
- 12711 Crestmoor Cir
- 12811 Creekbend Ct
- 13304 River Bluff Ct
- 13125 Prospect Glen Way Unit 109
- 3025 Albrecht Dr
- 12803 Ridgemoor Dr
- 12703 Ridgemoor Dr
- 3020 Albrecht Dr
- 2907 Doe Ridge Ct
- 3903 Hayfield Way
- 13520 Ridgemoor Dr
- 14403 River Glades Ln
- 4103 Hayden Kyle Ct
- 14401 River Glades Ln
- 14458 River Glades Dr
- 2713 Mayo Ln
- Lot 154 Reserve at Paramont
- 2712 Adenmore Ct
- 3224 Deer Point Place
- 3226 Deer Point Place
- 3222 Deer Point Place
- 3225 Deer Point Place
- 3225 Deer Pointe Place
- 3207 Crestbrook Ct
- 12802 Deer Cross Dr
- 3205 Crestbrook Ct
- 3220 Deer Point Place
- 3209 Crestbrook Ct
- 3219 Deer Pointe Place
- 3219 Deer Pointe Place
- 3219 Deer Point Place
- 12806 Deer Cross Dr
- 12800 Deer Cross Dr
- 3211 Crestbrook Ct
- 3215 Deer Pointe Place
- 3218 Deer Point Place
- 3203 Crestbrook Ct
- 12808 Deer Cross Dr
