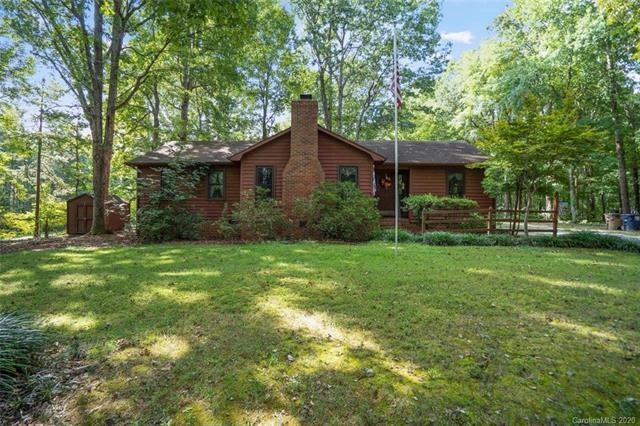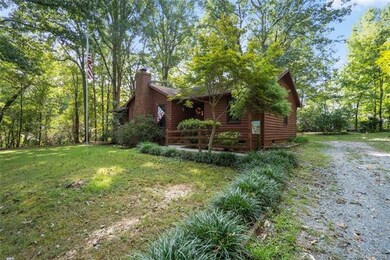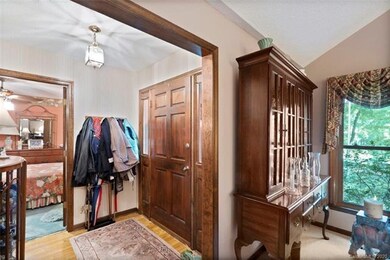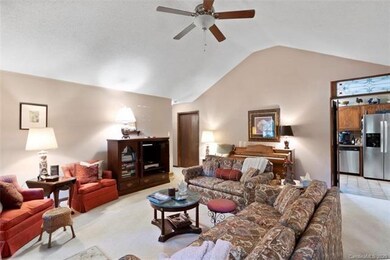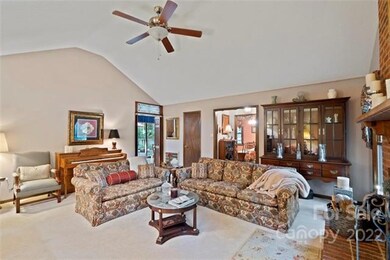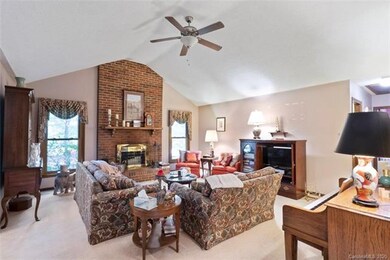
3224 Mclendon Rd Matthews, NC 28104
Estimated Value: $357,000 - $393,000
Highlights
- Wooded Lot
- Ranch Style House
- Corner Lot
- Indian Trail Elementary School Rated A
- Cathedral Ceiling
- Walk-In Closet
About This Home
As of October 2020Attractive rustic ranch located on serene .9 acre lot within Indian Trail township - county water and sewer. This wonderful home offers rough sawn exterior and is mechanically sound with replaced roof, replaced insulated windows, replaced HVAC, and 2020 water heater. The inviting foyer leads to a popular GR layout with dramatic cathedral ceilings and wood burning FP. The eat in kitchen features tile floors, gas range (propane), stainless steel appliances, dining area, walk-in pantry/laundry room, and sliding glass door leading to the private deck. One of the top selling features of this home is the highly sought after split BR layout. The MBR retreat spans the right side of the home and is complete with a walk in closet and full bathroom. The two additional BRs are on the opposite side of the GR creating added privacy. Natural gas at the property but not connected- seller prefers propane and owns propane tank. Tremendous outdoor space - relaxing patio, two sheds, and raised gardens.
Home Details
Home Type
- Single Family
Year Built
- Built in 1984
Lot Details
- Corner Lot
- Wooded Lot
Parking
- Gravel Driveway
Home Design
- Ranch Style House
Interior Spaces
- Cathedral Ceiling
- Wood Burning Fireplace
- Insulated Windows
- Crawl Space
Flooring
- Tile
- Vinyl
Bedrooms and Bathrooms
- Walk-In Closet
- 2 Full Bathrooms
Outdoor Features
- Shed
Listing and Financial Details
- Assessor Parcel Number 07-132-243
Ownership History
Purchase Details
Home Financials for this Owner
Home Financials are based on the most recent Mortgage that was taken out on this home.Similar Homes in Matthews, NC
Home Values in the Area
Average Home Value in this Area
Purchase History
| Date | Buyer | Sale Price | Title Company |
|---|---|---|---|
| Grimes Lawrence W | $229,500 | Master Title |
Mortgage History
| Date | Status | Borrower | Loan Amount |
|---|---|---|---|
| Open | Grimes Lawrence W | $133,600 |
Property History
| Date | Event | Price | Change | Sq Ft Price |
|---|---|---|---|---|
| 10/29/2020 10/29/20 | Sold | $229,500 | -4.3% | $161 / Sq Ft |
| 09/22/2020 09/22/20 | Pending | -- | -- | -- |
| 09/18/2020 09/18/20 | For Sale | $239,900 | -- | $168 / Sq Ft |
Tax History Compared to Growth
Tax History
| Year | Tax Paid | Tax Assessment Tax Assessment Total Assessment is a certain percentage of the fair market value that is determined by local assessors to be the total taxable value of land and additions on the property. | Land | Improvement |
|---|---|---|---|---|
| 2024 | $1,950 | $229,500 | $40,700 | $188,800 |
| 2023 | $1,937 | $229,500 | $40,700 | $188,800 |
| 2022 | $1,937 | $229,500 | $40,700 | $188,800 |
| 2021 | $1,935 | $229,500 | $40,700 | $188,800 |
| 2020 | $1,024 | $130,300 | $25,600 | $104,700 |
| 2019 | $1,312 | $130,300 | $25,600 | $104,700 |
| 2018 | $1,018 | $130,300 | $25,600 | $104,700 |
| 2017 | $1,377 | $130,300 | $25,600 | $104,700 |
| 2016 | $1,348 | $130,300 | $25,600 | $104,700 |
| 2015 | $1,078 | $130,300 | $25,600 | $104,700 |
| 2014 | $933 | $131,750 | $34,000 | $97,750 |
Agents Affiliated with this Home
-
Daniel Callahan

Seller's Agent in 2020
Daniel Callahan
RE/MAX Executives Charlotte, NC
(704) 975-6081
136 Total Sales
-
Michelle Eubank

Buyer's Agent in 2020
Michelle Eubank
Wellspring Realty, Inc
(704) 591-3033
91 Total Sales
Map
Source: Canopy MLS (Canopy Realtor® Association)
MLS Number: CAR3663635
APN: 07-132-243
- 120 Balboa St Unit 27
- 2929 Matoka Trail
- 5601 Indian Brook Dr
- 5840 Potter Rd
- 1608 Waxhaw Indian Trail Rd
- 4108 Mellon Rd
- 4049 Fincher Rd Unit 3
- 5713 Falkirk Ln
- 5720 Parkstone Dr
- 5707 Parkstone Dr
- 1046 Mapletree Ln
- 1030 Mapletree Ln
- 1026 Mapletree Ln
- 1029 Mapletree Ln
- 1053 Mapletree Ln
- 1045 Mapletree Ln
- 1056 Mapletree Ln
- 1034 Mapletree Ln
- 0 Old Monroe Rd Unit 38 CAR4050924
- 5019 Poplar Glen Dr
- 3224 Mclendon Rd
- 3216 Mclendon Rd
- 5901 Indian Brook Dr
- 3225 Mclendon Rd
- 5916 Indian Brook Dr
- 5909 Indian Brook Dr
- 5825 Indian Brook Dr
- 3232 Bow Club Trail
- 3208 Mclendon Rd
- 5817 Indian Brook Dr
- 3209 Mclendon Rd
- 5814 Indian Brook Dr
- 3233 Bow Club Trail
- 3200 Mclendon Rd
- 5811 Indian Brook Dr
- 0 Mclendon Rd
- 3134 Mclendon Rd
- 3224 Bow Club Trail
- 3133 Mclendon Rd
- 6001 Indian Brook Dr
