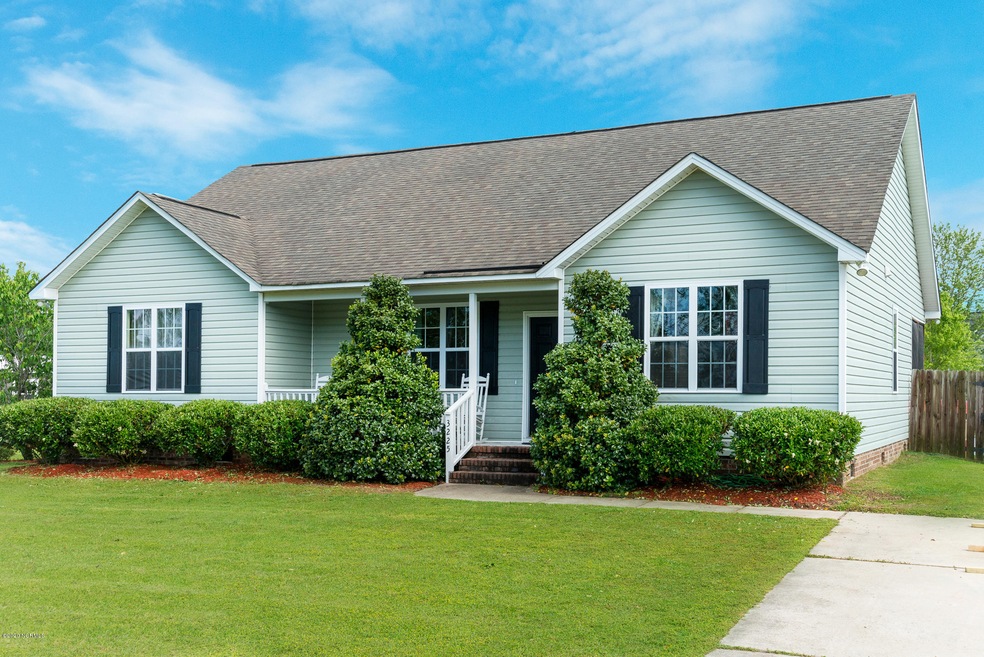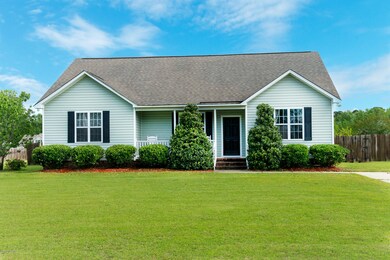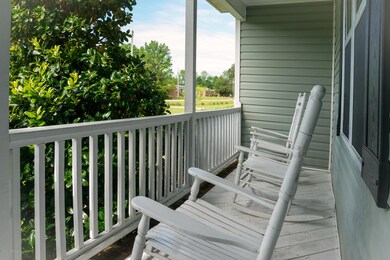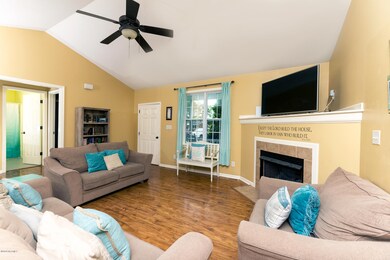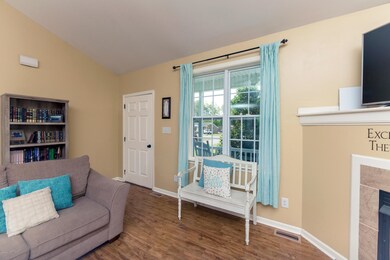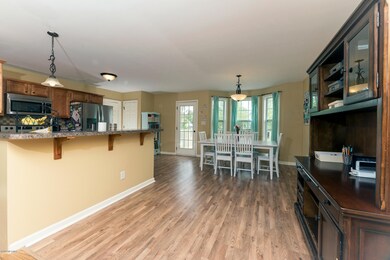
3225 Mobleys Bridge Rd Grimesland, NC 27837
Estimated Value: $273,000 - $322,000
Highlights
- Vaulted Ceiling
- No HOA
- Porch
- Chicod Rated A-
- Thermal Windows
- Tray Ceiling
About This Home
As of June 2020Be the first to see this beautiful 3 bed/2bath home on a large lot in the perfect location! Home has a bright and lovely open plan with a large eat in kitchen with bay window overlooking the fenced in back yard and a very generous master bedroom able to accommodate large furniture. Original owner, has upgraded all the flooring throughout, laminate wood in all areas and tile in bathrooms and laundry, they replaced the HVAC unit in 2019 and upgraded to stainless steel appliances which all convey. This home was the original spec home for the subdivision behind it, boasting .75 acre, multiple mature apple, pear, and cherry trees, a screened in porch, covered rocking chair front porch, and additional deck in the rear and don't forget the storage unit beyond the fence. No city taxes, Chicod school district, a true gem and ready for your family! Please take our virtual tour online and schedule your private showing!
Last Agent to Sell the Property
United Real Estate East Carolina License #288352 Listed on: 05/03/2020

Home Details
Home Type
- Single Family
Est. Annual Taxes
- $1,981
Year Built
- Built in 2007
Lot Details
- 0.75
Home Design
- Wood Frame Construction
- Shingle Roof
- Vinyl Siding
- Stick Built Home
Interior Spaces
- 1,600 Sq Ft Home
- 1-Story Property
- Tray Ceiling
- Vaulted Ceiling
- Ceiling Fan
- Gas Log Fireplace
- Thermal Windows
- Combination Dining and Living Room
- Crawl Space
Bedrooms and Bathrooms
- 3 Bedrooms
- Walk-In Closet
- 2 Full Bathrooms
Parking
- Driveway
- Paved Parking
Outdoor Features
- Screened Patio
- Porch
Utilities
- Central Air
- Heat Pump System
- Septic Tank
Additional Features
- Energy-Efficient Doors
- 0.75 Acre Lot
Community Details
- No Home Owners Association
- Galloways Subdivision
Listing and Financial Details
- Assessor Parcel Number 68018
Ownership History
Purchase Details
Home Financials for this Owner
Home Financials are based on the most recent Mortgage that was taken out on this home.Purchase Details
Similar Homes in Grimesland, NC
Home Values in the Area
Average Home Value in this Area
Purchase History
| Date | Buyer | Sale Price | Title Company |
|---|---|---|---|
| Rhem Michael Anselo | $185,000 | First American Mortgage Sln | |
| Puerto Harold | $146,000 | None Available |
Mortgage History
| Date | Status | Borrower | Loan Amount |
|---|---|---|---|
| Open | Rhem Michael | $44,000 | |
| Open | Rhem Michael Anselo | $186,868 |
Property History
| Date | Event | Price | Change | Sq Ft Price |
|---|---|---|---|---|
| 06/11/2020 06/11/20 | Sold | $185,000 | +3.1% | $116 / Sq Ft |
| 05/05/2020 05/05/20 | Pending | -- | -- | -- |
| 05/03/2020 05/03/20 | For Sale | $179,500 | -- | $112 / Sq Ft |
Tax History Compared to Growth
Tax History
| Year | Tax Paid | Tax Assessment Tax Assessment Total Assessment is a certain percentage of the fair market value that is determined by local assessors to be the total taxable value of land and additions on the property. | Land | Improvement |
|---|---|---|---|---|
| 2024 | $1,981 | $258,803 | $40,000 | $218,803 |
| 2023 | $1,457 | $162,098 | $25,000 | $137,098 |
| 2022 | $1,463 | $162,098 | $25,000 | $137,098 |
| 2021 | $1,457 | $162,098 | $25,000 | $137,098 |
| 2020 | $1,446 | $162,098 | $25,000 | $137,098 |
| 2019 | $1,436 | $160,482 | $25,000 | $135,482 |
| 2018 | $1,376 | $160,482 | $25,000 | $135,482 |
| 2017 | $1,333 | $160,482 | $25,000 | $135,482 |
| 2016 | $1,305 | $155,108 | $25,000 | $130,108 |
| 2015 | $1,305 | $155,348 | $30,000 | $125,348 |
| 2014 | $1,305 | $155,348 | $30,000 | $125,348 |
Agents Affiliated with this Home
-
Joanna Hopkins

Seller's Agent in 2020
Joanna Hopkins
United Real Estate East Carolina
(252) 327-2738
4 in this area
126 Total Sales
-
Tracey Ayers

Buyer's Agent in 2020
Tracey Ayers
Allen Tate - ENC Pirate Realty
(252) 714-2049
7 in this area
134 Total Sales
-
TAYLER BUNCH
T
Buyer Co-Listing Agent in 2020
TAYLER BUNCH
Allen Tate - ENC Pirate Realty
(252) 341-6291
1 in this area
49 Total Sales
Map
Source: Hive MLS
MLS Number: 100215811
APN: 068018
- 1728 Black Jack Simpson Rd
- 3485 Mobleys Bridge Rd
- 3274 Quail Pointe Dr
- 1106 Midlake Ct
- 2828 Windflower Ln
- 896 Lendy Dr
- 3119 Twin Creeks Rd
- 2750 Frances Ct
- 815 Lawson Ct
- 1083 Appaloosa Trail
- 1075 Appaloosa Trail
- 1116 Steele Dr
- 1057 Appaloosa Trail
- 989 Buckley Dr
- 827 Lendy Dr
- 826 Lendy Dr
- 816 Lawson Ct
- 974 Appaloosa Trail
- 969 Appaloosa Trail
- 1016 Appaloosa Trail
- 3225 Mobleys Bridge Rd
- 3176 Juniper Branch Dr
- 3215 Mobleys Bridge Rd
- 3224 Mobleys Bridge Rd
- 3216 Mobleys Bridge Rd
- 3232 Mobleys Bridge Rd
- 3212 Mobleys Bridge Rd
- 3130 Juniper Branch Dr
- 3175 Juniper Branch Dr
- 3185 Juniper Branch Dr
- 3238 Mobleys Bridge Rd
- 3195 Mobleys Bridge Rd
- 3198 Mobleys Bridge Rd
- 3246 Mobleys Bridge Rd
- 3167 Juniper Branch Dr
- 3153 Juniper Branch Dr
- 3145 Juniper Branch Dr
- 3190 Mobleys Bridge Rd
- 3135 Juniper Branch Dr
