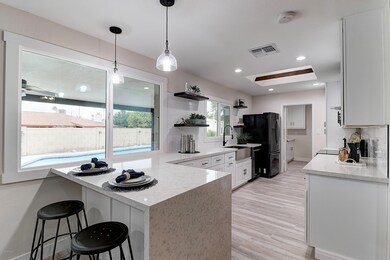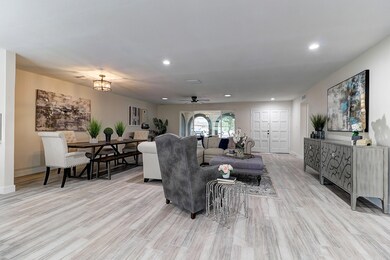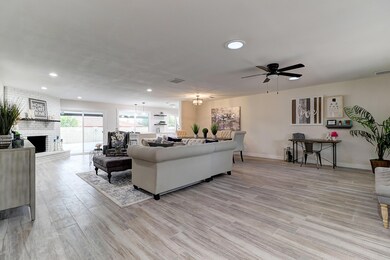
3225 S Birchett Dr Tempe, AZ 85282
Alameda NeighborhoodEstimated Value: $620,507 - $668,000
Highlights
- Private Pool
- 0.27 Acre Lot
- Granite Countertops
- Franklin at Brimhall Elementary School Rated A
- 1 Fireplace
- No HOA
About This Home
As of March 2019Fall in love with this beautiful designer remodel in the heart of Tempe. Over 2055 sq ft of new porcelain wood look tile, 2 bathrooms with 84'' quartz dual vanities, large walk-in master shower, waterfall quartz breakfast bar, brand new soft-close shaker cabinets, real solid wood open shelves, new black stainless steel appliances, large open concept floorplan, fireplace with upgraded mantel, professional two-tone paint interior and exterior, 30 tons of new landscaping rock, newly plastered and tiled diving pool, custom made outdoor brick fireplace, and a large work shed with electric. Roof and AC have been serviced and are in great condition. New insulation and sealed ducts throughout entire home. 4 spacious bedrooms, barn door in master, all new windows. Location is perfect. Welcome Home!
Last Agent to Sell the Property
Property Hub LLC License #SA668786000 Listed on: 02/14/2019
Co-Listed By
Thomas Jones
Property Hub LLC License #SA674765000
Home Details
Home Type
- Single Family
Est. Annual Taxes
- $1,946
Year Built
- Built in 1971
Lot Details
- 0.27 Acre Lot
- Cul-De-Sac
- Private Streets
- Desert faces the front and back of the property
- Block Wall Fence
Parking
- 2 Car Direct Access Garage
- Oversized Parking
- Garage Door Opener
Home Design
- Composition Roof
- Block Exterior
Interior Spaces
- 2,044 Sq Ft Home
- 1-Story Property
- Ceiling Fan
- Skylights
- 1 Fireplace
- Double Pane Windows
- ENERGY STAR Qualified Windows with Low Emissivity
- Tile Flooring
- Washer and Dryer Hookup
Kitchen
- Eat-In Kitchen
- Breakfast Bar
- Kitchen Island
- Granite Countertops
Bedrooms and Bathrooms
- 4 Bedrooms
- 2 Bathrooms
- Dual Vanity Sinks in Primary Bathroom
Accessible Home Design
- No Interior Steps
Pool
- Private Pool
- Diving Board
Outdoor Features
- Covered patio or porch
- Fire Pit
Schools
- Roosevelt Elementary School
- Carson Junior High Middle School
- Westwood High School
Utilities
- Ducts Professionally Air-Sealed
- Central Air
- Heating System Uses Natural Gas
Community Details
- No Home Owners Association
- Association fees include no fees
- Built by SUGGS
- Tempe Royal Palms 8 Subdivision
Listing and Financial Details
- Tax Lot 12
- Assessor Parcel Number 134-41-015
Ownership History
Purchase Details
Home Financials for this Owner
Home Financials are based on the most recent Mortgage that was taken out on this home.Purchase Details
Purchase Details
Home Financials for this Owner
Home Financials are based on the most recent Mortgage that was taken out on this home.Purchase Details
Home Financials for this Owner
Home Financials are based on the most recent Mortgage that was taken out on this home.Purchase Details
Home Financials for this Owner
Home Financials are based on the most recent Mortgage that was taken out on this home.Purchase Details
Purchase Details
Purchase Details
Similar Homes in Tempe, AZ
Home Values in the Area
Average Home Value in this Area
Purchase History
| Date | Buyer | Sale Price | Title Company |
|---|---|---|---|
| Norwood Dina R | -- | Driggs Title Agency Inc | |
| Norwood Douglas E | -- | None Available | |
| Lesperance Norwood Dina R | -- | Driggs Title Agency Inc | |
| Lesperance Dina R | $402,000 | Old Republic Title Agency | |
| Cxmetrics Llc | $235,000 | Security Title Agency Inc | |
| Wiin Llc | $165,000 | Security Title Agency Inc | |
| Escalante Bertha E | $131,000 | Arizona Title Agency Inc | |
| Escalante Bertha E | -- | Arizona Title Agency Inc | |
| Bland Richard A | -- | -- |
Mortgage History
| Date | Status | Borrower | Loan Amount |
|---|---|---|---|
| Open | Norwood Dina R | $335,200 | |
| Closed | Lesperance Norwood Dina R | $341,700 | |
| Closed | Lesperance Dina R | $341,700 | |
| Previous Owner | Cxmetrics Llc | $200,000 | |
| Previous Owner | Escalante Bertha E | $100,000 | |
| Previous Owner | Escalante Bertha E | $60,000 |
Property History
| Date | Event | Price | Change | Sq Ft Price |
|---|---|---|---|---|
| 03/19/2019 03/19/19 | Sold | $402,000 | -1.9% | $197 / Sq Ft |
| 02/19/2019 02/19/19 | Pending | -- | -- | -- |
| 02/14/2019 02/14/19 | For Sale | $409,900 | -- | $201 / Sq Ft |
Tax History Compared to Growth
Tax History
| Year | Tax Paid | Tax Assessment Tax Assessment Total Assessment is a certain percentage of the fair market value that is determined by local assessors to be the total taxable value of land and additions on the property. | Land | Improvement |
|---|---|---|---|---|
| 2025 | $2,279 | $23,273 | -- | -- |
| 2024 | $2,281 | $22,164 | -- | -- |
| 2023 | $2,281 | $42,460 | $8,490 | $33,970 |
| 2022 | $2,205 | $32,160 | $6,430 | $25,730 |
| 2021 | $2,200 | $29,260 | $5,850 | $23,410 |
| 2020 | $2,170 | $27,820 | $5,560 | $22,260 |
| 2019 | $2,006 | $28,330 | $5,660 | $22,670 |
| 2018 | $1,946 | $26,350 | $5,270 | $21,080 |
| 2017 | $1,879 | $25,580 | $5,110 | $20,470 |
| 2016 | $1,836 | $22,560 | $4,510 | $18,050 |
| 2015 | $1,725 | $21,570 | $4,310 | $17,260 |
Agents Affiliated with this Home
-
Cherie Przybyl

Seller's Agent in 2019
Cherie Przybyl
Property Hub LLC
(480) 708-4095
10 Total Sales
-
T
Seller Co-Listing Agent in 2019
Thomas Jones
Property Hub LLC
(602) 299-1910
-
Krista Becka

Buyer's Agent in 2019
Krista Becka
Real Broker
(602) 770-6195
47 Total Sales
Map
Source: Arizona Regional Multiple Listing Service (ARMLS)
MLS Number: 5883585
APN: 134-41-015
- 2539 E Geneva Dr
- 3233 S Lebanon Ln
- 3134 S Evergreen Rd
- 2502 E Malibu Dr
- 2233 W Farmdale Ave Unit 2
- 2221 W Farmdale Ave Unit 7
- 3021 S Evergreen Rd
- 2501 E Pebble Beach Dr
- 944 S Valencia Unit 3
- 2333 E Southern Ave Unit 1101
- 2333 E Southern Ave Unit 2037
- 2333 E Southern Ave Unit 2041
- 2155 W Farmdale Ave Unit 8
- 2155 W Farmdale Ave Unit 24
- 2447 E La Jolla Dr
- 2327 E Pebble Beach Dr
- 2202 W Enid Ave
- 2430 E Hermosa Dr
- 1017 S San Jose
- 1004 S Santa Barbara
- 3225 S Birchett Dr
- 3231 S Birchett Dr
- 3230 S Birchett Dr
- 2519 W Huntington Dr
- 2531 W Huntington Dr
- 2531 E Huntington Dr
- 2513 W Huntington Dr
- 2513 E Huntington Dr
- 3237 S Birchett Dr
- 3236 S Birchett Dr
- 2537 W Huntington Dr
- 2507 W Huntington Dr
- 2507 E Huntington Dr
- 3226 S Evergreen Rd
- 3232 S Evergreen Rd Unit 8
- 3243 S Birchett Dr
- 3242 S Birchett Dr
- 3235 S Allred Dr
- 3238 S Evergreen Rd
- 2543 W Huntington Dr






