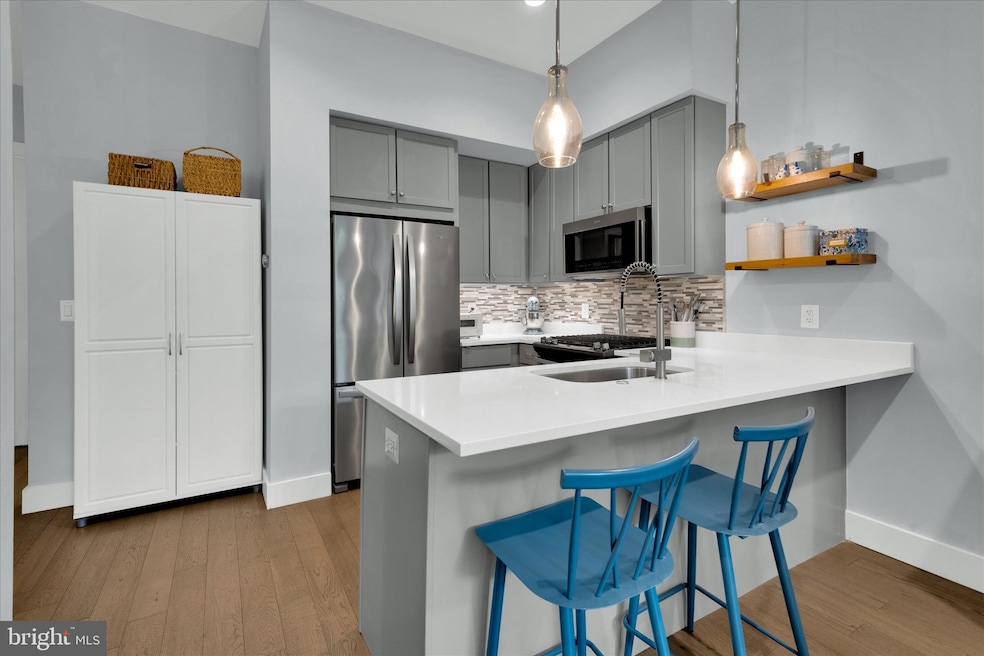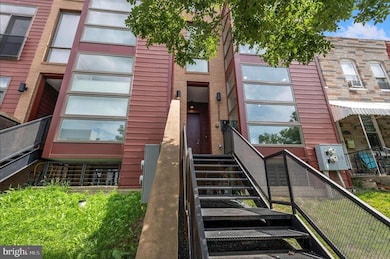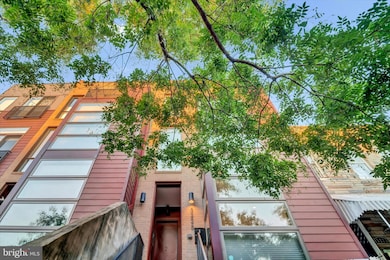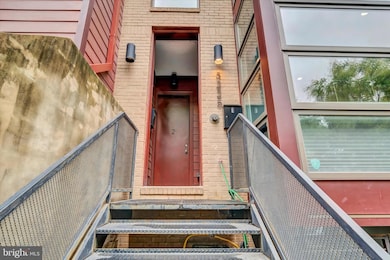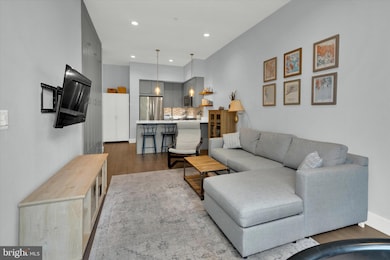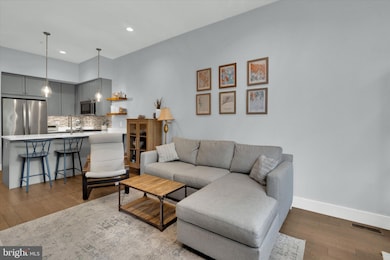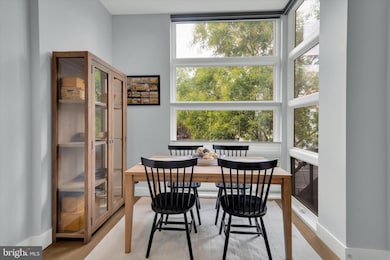
3225 Sherman Ave NW Unit 1 Washington, DC 20010
Park View NeighborhoodHighlights
- Gourmet Kitchen
- Contemporary Architecture
- Double Pane Windows
- Open Floorplan
- Stainless Steel Appliances
- 3-minute walk to Columbia Heights Dog Park
About This Home
Experience the best of city living in this bright, spacious 3-bedroom, 3-bath condo in vibrant Columbia Heights. The open floor plan flows effortlessly from the living area to a modern kitchen featuring stainless steel appliances, ample counter space, and a newly added pantry—perfect for cooking and entertaining.
Each bedroom has its own full bath, providing privacy and comfort, and one bedroom includes a built-in Murphy bed, ideal for guests or a flexible home office. Step outside to your private yard for morning coffee or unwind after a busy day. Off-street parking adds convenience in the heart of the city.
With a Walk Score of 98, you’re steps from everything: dog parks, beer gardens, wine and cocktail bars, and some of DC’s best dining options. A new Whole Foods is also nearby for easy grocery trips.
This Columbia Heights rental offers modern upgrades, versatile living spaces, and an unbeatable location—ready for you to call home.
Condo Details
Home Type
- Condominium
Est. Annual Taxes
- $5,445
Year Built
- Built in 1902 | Remodeled in 2017
Lot Details
- Property is Fully Fenced
- Property is in excellent condition
HOA Fees
- $250 Monthly HOA Fees
Home Design
- Contemporary Architecture
- Entry on the 2nd floor
- Frame Construction
- HardiePlank Type
Interior Spaces
- 1,467 Sq Ft Home
- Property has 2 Levels
- Open Floorplan
- Built-In Features
- Double Pane Windows
- Combination Dining and Living Room
- Finished Basement
- Connecting Stairway
Kitchen
- Gourmet Kitchen
- Gas Oven or Range
- Built-In Range
- Range Hood
- Built-In Microwave
- Dishwasher
- Stainless Steel Appliances
- Disposal
Bedrooms and Bathrooms
Laundry
- Laundry on lower level
- Dryer
- Washer
Home Security
- Home Security System
- Exterior Cameras
Parking
- 1 Off-Street Space
- On-Street Parking
- 1 Assigned Parking Space
Eco-Friendly Details
- Energy-Efficient Windows
Utilities
- 90% Forced Air Heating and Cooling System
- Natural Gas Water Heater
- Municipal Trash
Listing and Financial Details
- Residential Lease
- Security Deposit $4,800
- Tenant pays for electricity, gas, trash removal
- The owner pays for association fees
- Rent includes sewer, water, hoa/condo fee
- No Smoking Allowed
- 6-Month Min and 18-Month Max Lease Term
- Available 10/10/25
- $50 Application Fee
- Assessor Parcel Number 2892//2031
Community Details
Overview
- Association fees include water, sewer
- Low-Rise Condominium
- Columbia Heights Subdivision
Pet Policy
- No Pets Allowed
Map
About the Listing Agent

Maribeth Clissa your Arlington, VA, based Realtor® at RLAH. She’s lived here for more than 15 years, eleven of which spent helping clients buy, sell, and rent real estate in the DMV area.
Her experience and area knowledge allows her to guide you through neighborhoods in northern VA and DC. Each area has a unique character, and one is sure to be the right place for you. As an Arlington resident, she stays on top of market trends and know what it takes to craft a competitive offer or get
Maribeth's Other Listings
Source: Bright MLS
MLS Number: DCDC2224706
APN: 2892-2031
- 776 Lamont St NW
- 3303 Sherman Ave NW Unit B
- 3303 Sherman Ave NW Unit A
- 3318 Sherman Ave NW Unit 101
- 3318 Sherman Ave NW Unit 104
- 729 Kenyon St NW
- 718 Lamont St NW
- 3101 Sherman Ave NW Unit 402
- 755 Irving St NW
- 763 Morton St NW Unit 1
- 3409 Sherman Ave NW Unit 2
- 747 Morton St NW Unit 1
- 3030 Sherman Ave NW
- 762 Park Rd NW Unit 7
- 1221 Kenyon St NW Unit 2
- 764 Park Rd NW
- 3205 Georgia Ave NW Unit 407
- 1212 Park Rd NW
- 781 Columbia Rd NW Unit 1
- 3003 Sherman Ave NW
- 745 Kenyon St NW
- 764 Morton St NW
- 713 Lamont St NW
- 3101 Sherman Ave NW Unit 402
- 3321 11th St NW Unit 1
- 3101 Sherman Ave NW
- 722 Kenyon St NW Unit 1
- 722 Kenyon St NW Unit 2
- 722 Kenyon St NW Unit 3
- 3117 11th St NW
- 3408 Sherman Ave NW Unit 101
- 737 Morton St NW Unit 2
- 770 Park Rd NW Unit 203
- 3332 Georgia Ave NW
- 3205 Georgia Ave NW Unit 407
- 3225 Georgia Ave NW
- 1105 Park Rd NW Unit 3
- 718 Park Rd NW Unit 4
- 3509 New Hampshire Ave NW
- 749 Park Rd NW Unit 3
