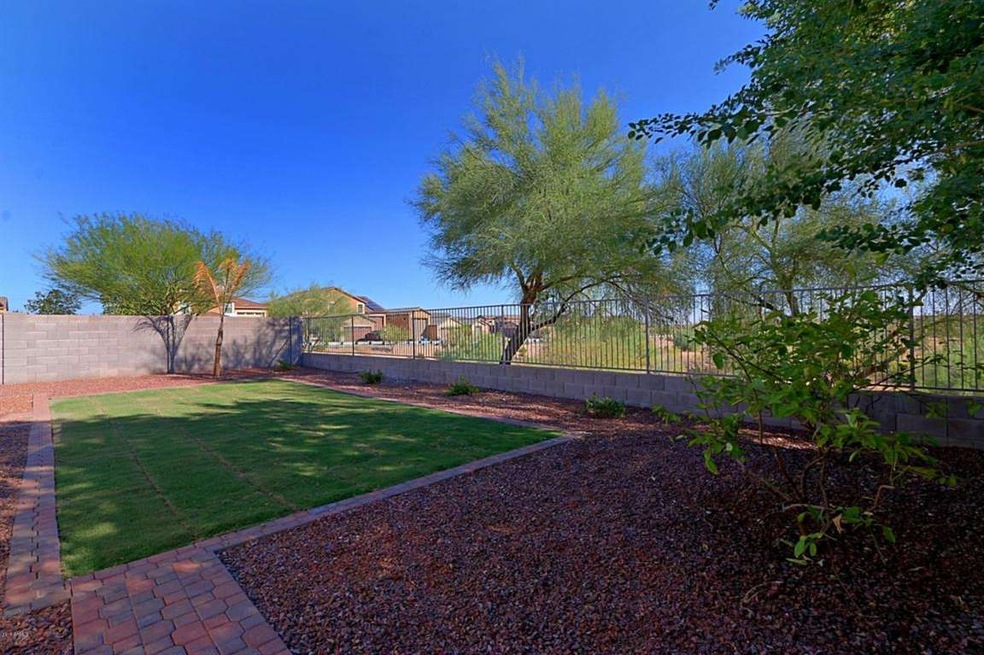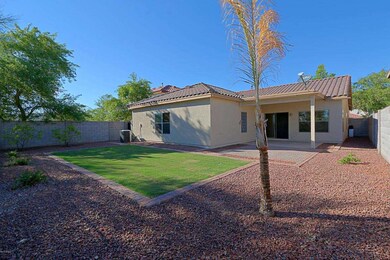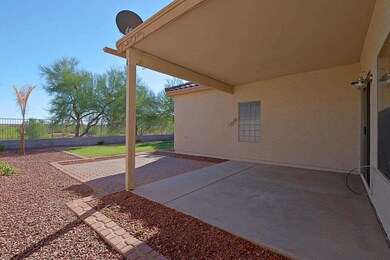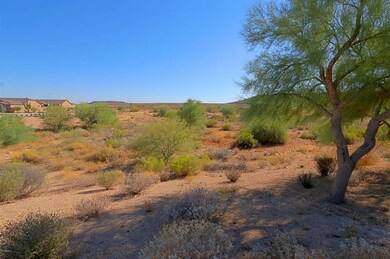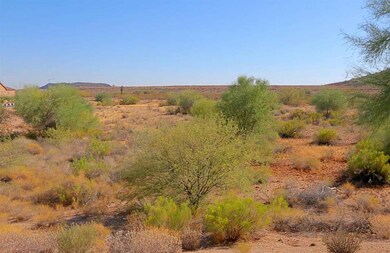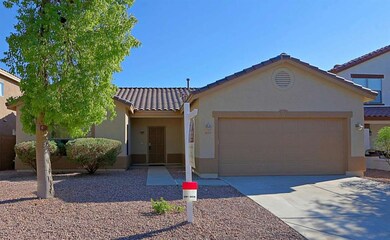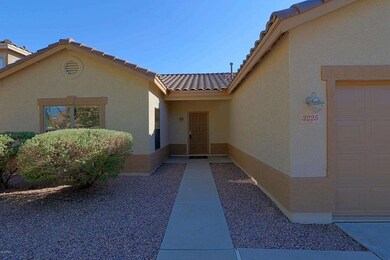
3225 W Cavedale Dr Phoenix, AZ 85083
Stetson Valley NeighborhoodHighlights
- Santa Barbara Architecture
- Granite Countertops
- Eat-In Kitchen
- Stetson Hills Elementary School Rated A
- Covered Patio or Porch
- Double Pane Windows
About This Home
As of September 2019Great location, close to Norterra shopping and restaurants. Completely renovated and ready to move-in. This single story home features formal dining room, kitchen open to great room, 3 large bedrooms, 2 baths, 2 car garage. Highly upgraded in soft contemporary finishes: tile flooring t/o, carpet in bedrooms, Espresso cabinets, granite countertops, Stainless steel appliances including fridge. New light and plumbing fixtures, new interior and exterior paint, garage epoxy flooring. Spacious kitchen with kitchen island and double breakfast bar. Master suite offers walk-in closet, double sink, large walk-in shower. Landscaping by design with grassy area. Private backyard with no homes behind and mountain views!! Home warranty included, this home is 10!! Hurry, will not last long.
Last Agent to Sell the Property
My Home Group Real Estate License #BR543289000 Listed on: 09/29/2015

Home Details
Home Type
- Single Family
Est. Annual Taxes
- $2,014
Year Built
- Built in 2002
Lot Details
- 6,325 Sq Ft Lot
- Desert faces the front of the property
- Wrought Iron Fence
- Front and Back Yard Sprinklers
- Sprinklers on Timer
- Grass Covered Lot
HOA Fees
- $40 Monthly HOA Fees
Parking
- 2 Car Garage
- Garage Door Opener
Home Design
- Santa Barbara Architecture
- Wood Frame Construction
- Tile Roof
- Stucco
Interior Spaces
- 2,035 Sq Ft Home
- 1-Story Property
- Ceiling height of 9 feet or more
- Double Pane Windows
Kitchen
- Eat-In Kitchen
- Breakfast Bar
- Built-In Microwave
- Kitchen Island
- Granite Countertops
Flooring
- Carpet
- Tile
Bedrooms and Bathrooms
- 3 Bedrooms
- 2 Bathrooms
- Dual Vanity Sinks in Primary Bathroom
Outdoor Features
- Covered Patio or Porch
Schools
- Stetson Hills Elementary
- Sandra Day O'connor High School
Utilities
- Refrigerated Cooling System
- Heating System Uses Natural Gas
- High Speed Internet
- Cable TV Available
Community Details
- Association fees include ground maintenance
- Arizona Hill Crest Association, Phone Number (602) 674-4355
- Built by KB Homes
- Arizona Hillcrest Subdivision
Listing and Financial Details
- Home warranty included in the sale of the property
- Tax Lot 115
- Assessor Parcel Number 205-03-140
Ownership History
Purchase Details
Purchase Details
Home Financials for this Owner
Home Financials are based on the most recent Mortgage that was taken out on this home.Purchase Details
Home Financials for this Owner
Home Financials are based on the most recent Mortgage that was taken out on this home.Purchase Details
Purchase Details
Home Financials for this Owner
Home Financials are based on the most recent Mortgage that was taken out on this home.Purchase Details
Home Financials for this Owner
Home Financials are based on the most recent Mortgage that was taken out on this home.Purchase Details
Home Financials for this Owner
Home Financials are based on the most recent Mortgage that was taken out on this home.Purchase Details
Home Financials for this Owner
Home Financials are based on the most recent Mortgage that was taken out on this home.Purchase Details
Home Financials for this Owner
Home Financials are based on the most recent Mortgage that was taken out on this home.Purchase Details
Purchase Details
Home Financials for this Owner
Home Financials are based on the most recent Mortgage that was taken out on this home.Purchase Details
Home Financials for this Owner
Home Financials are based on the most recent Mortgage that was taken out on this home.Similar Homes in Phoenix, AZ
Home Values in the Area
Average Home Value in this Area
Purchase History
| Date | Type | Sale Price | Title Company |
|---|---|---|---|
| Quit Claim Deed | -- | None Listed On Document | |
| Quit Claim Deed | -- | None Listed On Document | |
| Quit Claim Deed | -- | None Listed On Document | |
| Quit Claim Deed | -- | Dhi Title | |
| Interfamily Deed Transfer | -- | None Available | |
| Interfamily Deed Transfer | -- | None Available | |
| Interfamily Deed Transfer | -- | None Available | |
| Warranty Deed | $328,000 | Lawyers Title Of Arizona Inc | |
| Warranty Deed | $280,000 | Pioneer Title Agency Inc | |
| Special Warranty Deed | -- | None Available | |
| Warranty Deed | -- | Accommodation | |
| Interfamily Deed Transfer | -- | Tsa Title Agency | |
| Special Warranty Deed | $182,497 | First American Title Ins Co | |
| Warranty Deed | -- | First American Title Ins Co |
Mortgage History
| Date | Status | Loan Amount | Loan Type |
|---|---|---|---|
| Previous Owner | $263,600 | New Conventional | |
| Previous Owner | $30,000 | Credit Line Revolving | |
| Previous Owner | $262,400 | New Conventional | |
| Previous Owner | $224,000 | New Conventional | |
| Previous Owner | $207,299 | Future Advance Clause Open End Mortgage | |
| Previous Owner | $248,000 | Purchase Money Mortgage | |
| Previous Owner | $185,700 | VA | |
| Previous Owner | $186,146 | VA |
Property History
| Date | Event | Price | Change | Sq Ft Price |
|---|---|---|---|---|
| 09/25/2019 09/25/19 | Sold | $328,000 | -0.6% | $161 / Sq Ft |
| 08/28/2019 08/28/19 | For Sale | $330,000 | 0.0% | $162 / Sq Ft |
| 08/26/2019 08/26/19 | Pending | -- | -- | -- |
| 08/24/2019 08/24/19 | For Sale | $330,000 | +17.9% | $162 / Sq Ft |
| 10/30/2015 10/30/15 | Sold | $280,000 | 0.0% | $138 / Sq Ft |
| 10/08/2015 10/08/15 | Pending | -- | -- | -- |
| 09/29/2015 09/29/15 | For Sale | $280,000 | +35.1% | $138 / Sq Ft |
| 08/28/2015 08/28/15 | Sold | $207,299 | -9.9% | $102 / Sq Ft |
| 07/29/2015 07/29/15 | For Sale | $230,000 | 0.0% | $113 / Sq Ft |
| 07/29/2015 07/29/15 | Price Changed | $230,000 | -5.9% | $113 / Sq Ft |
| 07/28/2015 07/28/15 | Pending | -- | -- | -- |
| 06/12/2015 06/12/15 | Price Changed | $244,400 | -3.9% | $120 / Sq Ft |
| 05/12/2015 05/12/15 | For Sale | $254,400 | -- | $125 / Sq Ft |
Tax History Compared to Growth
Tax History
| Year | Tax Paid | Tax Assessment Tax Assessment Total Assessment is a certain percentage of the fair market value that is determined by local assessors to be the total taxable value of land and additions on the property. | Land | Improvement |
|---|---|---|---|---|
| 2025 | $1,771 | $22,708 | -- | -- |
| 2024 | $1,922 | $21,627 | -- | -- |
| 2023 | $1,922 | $34,760 | $6,950 | $27,810 |
| 2022 | $1,850 | $26,380 | $5,270 | $21,110 |
| 2021 | $1,933 | $24,320 | $4,860 | $19,460 |
| 2020 | $1,897 | $22,710 | $4,540 | $18,170 |
| 2019 | $2,142 | $21,920 | $4,380 | $17,540 |
| 2018 | $2,075 | $20,860 | $4,170 | $16,690 |
| 2017 | $2,007 | $19,200 | $3,840 | $15,360 |
| 2016 | $1,617 | $18,480 | $3,690 | $14,790 |
| 2015 | $1,444 | $17,910 | $3,580 | $14,330 |
Agents Affiliated with this Home
-
Tommy Cramer

Seller's Agent in 2019
Tommy Cramer
Cramer & Associates R.E.
(602) 692-5070
6 in this area
107 Total Sales
-
Timothy Cramer
T
Seller Co-Listing Agent in 2019
Timothy Cramer
Cramer & Associates R.E.
(602) 993-0990
2 in this area
36 Total Sales
-
L
Buyer's Agent in 2019
Leslie Spivey
HomeSmart
-
Olga Griffin
O
Seller's Agent in 2015
Olga Griffin
My Home Group Real Estate
(602) 570-1652
1 in this area
176 Total Sales
-
James Samsing

Seller's Agent in 2015
James Samsing
Econest, Inc.
(623) 523-4191
4 Total Sales
Map
Source: Arizona Regional Multiple Listing Service (ARMLS)
MLS Number: 5341030
APN: 205-03-140
- 3219 W Molly Ln
- 3135 W Molly Ln
- 3122 W Molly Ln
- 3144 W Maya Way
- 3317 W Desert Dawn Dr
- 3330 W Desert Dawn Dr
- 3329 W Desert Dawn Dr
- 3335 W Desert Dawn Dr
- 3816 W White Feather Ln
- 36629 N 35th Ave
- 3524 W Mulholland Dr Unit 2
- 3514 W Mulholland Dr Unit 1
- 276XX N 33rd Ave
- 27615 N 33rd Ave
- 27908 N 38th Dr
- 3020 W Bent Tree Dr
- 27800 N 33rd Ave
- 3702 W Riordan Ranch Rd
- 27902 N 33rd Ave
- 27730 N 35th Ave
