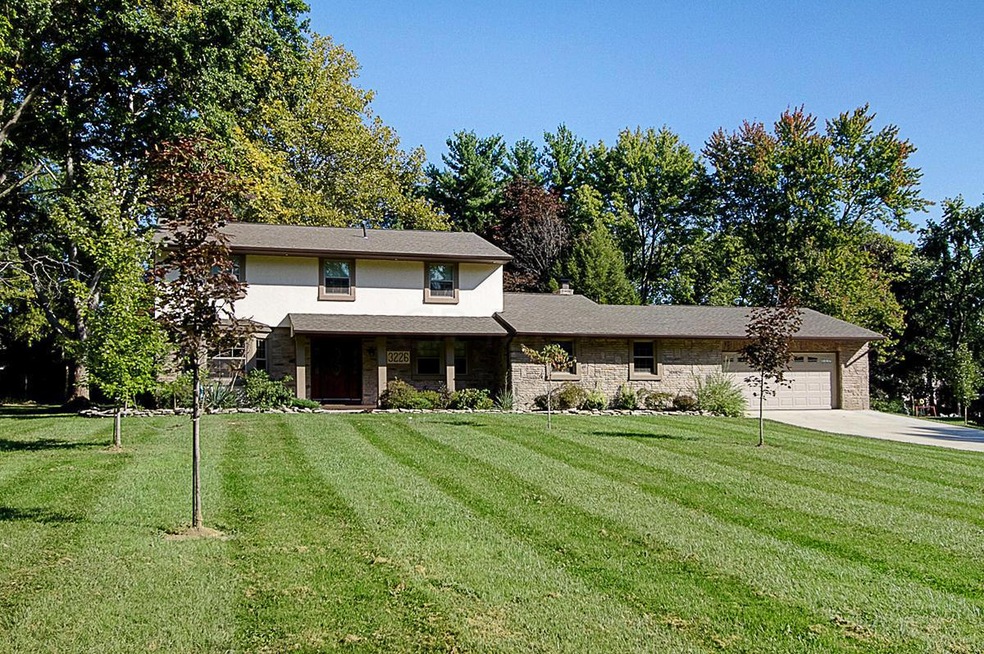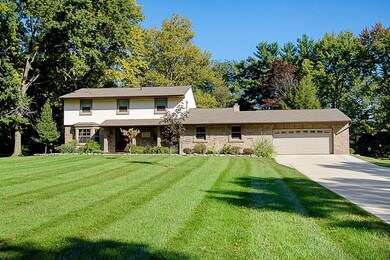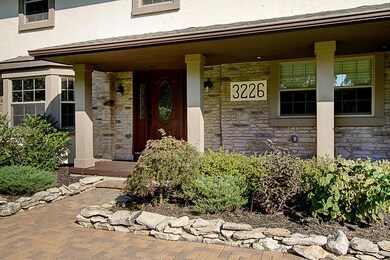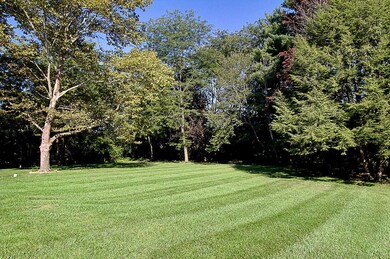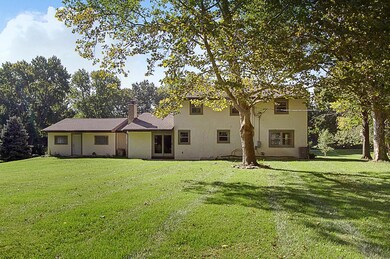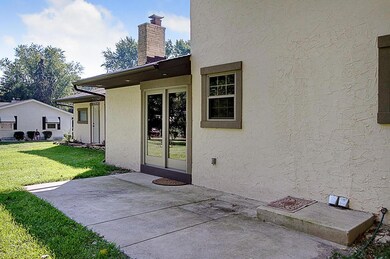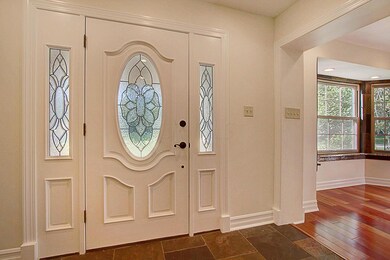
3226 Thoburn Rd Hilliard, OH 43026
Scioto Trace NeighborhoodHighlights
- 1.05 Acre Lot
- Whirlpool Bathtub
- 2 Car Attached Garage
- Hilliard Tharp Sixth Grade Elementary School Rated A-
- Cul-De-Sac
- 2-minute walk to Duranceau Park
About This Home
As of January 2015Looking for a bit of country near the city? This totally renovated home sits back from the road on a 1-ac lot on a quiet street within steps of a park along the Scioto River!
Flexible floor plan w/spacious liv rm and din rm/1st flr den. Kit w/cherry cabs, granite counters, island, SS applcs, slate tile flr & backsplash, breakfast bar is open to the informal eating area/hearth rm w/dramatic stacked stone wall, WBFP. Vaulted fam rm w/beamed ceiling. Owner ste w/tray ceiling, window seat, 2 WI closets. Gorgeous owner bath w/travertine tile, bubble massage tub, separate tile shower, vessel sinks. 2 addl BRs and full BA up. Fin LL has rec rm w/egress window, dec frplc, den/potential 4th BR, full BA. Great location in Hilliard schools on west side of river is convenient to everything! WOW!
Co-Listed By
Kathy Mack
Sorrell & Company, Inc. License #2001017596
Home Details
Home Type
- Single Family
Est. Annual Taxes
- $7,763
Year Built
- Built in 1972
Lot Details
- 1.05 Acre Lot
- Cul-De-Sac
Parking
- 2 Car Attached Garage
Home Design
- Block Foundation
- Stucco Exterior
- Stone Exterior Construction
Interior Spaces
- 3,037 Sq Ft Home
- 2-Story Property
- Wood Burning Fireplace
- Decorative Fireplace
- Insulated Windows
- Family Room
- Carpet
- Basement
- Recreation or Family Area in Basement
- Laundry on lower level
Kitchen
- Electric Range
- Microwave
- Dishwasher
Bedrooms and Bathrooms
- 3 Bedrooms
- Whirlpool Bathtub
Outdoor Features
- Patio
Utilities
- Central Air
- Heating Available
- Well
Listing and Financial Details
- Home warranty included in the sale of the property
- Assessor Parcel Number 200-001311-00
Community Details
Overview
- Property has a Home Owners Association
Recreation
- Park
Ownership History
Purchase Details
Home Financials for this Owner
Home Financials are based on the most recent Mortgage that was taken out on this home.Purchase Details
Purchase Details
Map
Similar Homes in Hilliard, OH
Home Values in the Area
Average Home Value in this Area
Purchase History
| Date | Type | Sale Price | Title Company |
|---|---|---|---|
| Warranty Deed | $377,000 | None Available | |
| Warranty Deed | -- | None Available | |
| Warranty Deed | $292,000 | None Available |
Mortgage History
| Date | Status | Loan Amount | Loan Type |
|---|---|---|---|
| Open | $301,600 | New Conventional | |
| Previous Owner | $234,000 | Future Advance Clause Open End Mortgage |
Property History
| Date | Event | Price | Change | Sq Ft Price |
|---|---|---|---|---|
| 03/27/2025 03/27/25 | Off Market | $377,000 | -- | -- |
| 01/23/2015 01/23/15 | Sold | $377,000 | -5.5% | $124 / Sq Ft |
| 12/24/2014 12/24/14 | Pending | -- | -- | -- |
| 10/08/2014 10/08/14 | For Sale | $399,000 | +5.0% | $131 / Sq Ft |
| 10/29/2013 10/29/13 | Sold | $379,900 | -15.6% | $145 / Sq Ft |
| 09/29/2013 09/29/13 | Pending | -- | -- | -- |
| 04/26/2013 04/26/13 | For Sale | $449,900 | -- | $172 / Sq Ft |
Tax History
| Year | Tax Paid | Tax Assessment Tax Assessment Total Assessment is a certain percentage of the fair market value that is determined by local assessors to be the total taxable value of land and additions on the property. | Land | Improvement |
|---|---|---|---|---|
| 2024 | $13,895 | $207,450 | $49,140 | $158,310 |
| 2023 | $11,309 | $207,450 | $49,140 | $158,310 |
| 2022 | $10,225 | $148,400 | $23,870 | $124,530 |
| 2021 | $10,219 | $148,400 | $23,870 | $124,530 |
| 2020 | $10,194 | $148,400 | $23,870 | $124,530 |
| 2019 | $9,973 | $123,130 | $19,880 | $103,250 |
| 2018 | $8,844 | $123,130 | $19,880 | $103,250 |
| 2017 | $9,936 | $123,130 | $19,880 | $103,250 |
| 2016 | $7,973 | $91,360 | $14,460 | $76,900 |
| 2015 | $7,749 | $91,360 | $14,460 | $76,900 |
| 2014 | $7,763 | $91,360 | $14,460 | $76,900 |
| 2013 | $3,146 | $71,750 | $14,455 | $57,295 |
Source: Columbus and Central Ohio Regional MLS
MLS Number: 214042455
APN: 200-001311
- 3118 Walden Ravines Unit 3118
- 3199 Summerdale Ln
- 3243 Brookview Way Unit 68
- 3373 Sunnybrook Dr
- 3362 Noreen Dr
- 3450 River Rhone Ln
- 3409 Marl Place
- 2977 Highwall Way
- 3429 Stonevista Ln
- 3422 Fishinger Mill Dr
- 3659 Hilliard Station Rd Unit 3659
- 3456 Merrydawn Dr
- 3434 Fishinger Rd
- 3506 Fishinger Mill Dr
- 3469 Fishinger Mill Dr
- 3425 Fishinger Mill Dr
- 3379 Fishinger Mill Dr
- 2938 Splitrock Rd
- 3572 Fishinger Mill Dr Unit G3
- 3434 Smiley's Corner
