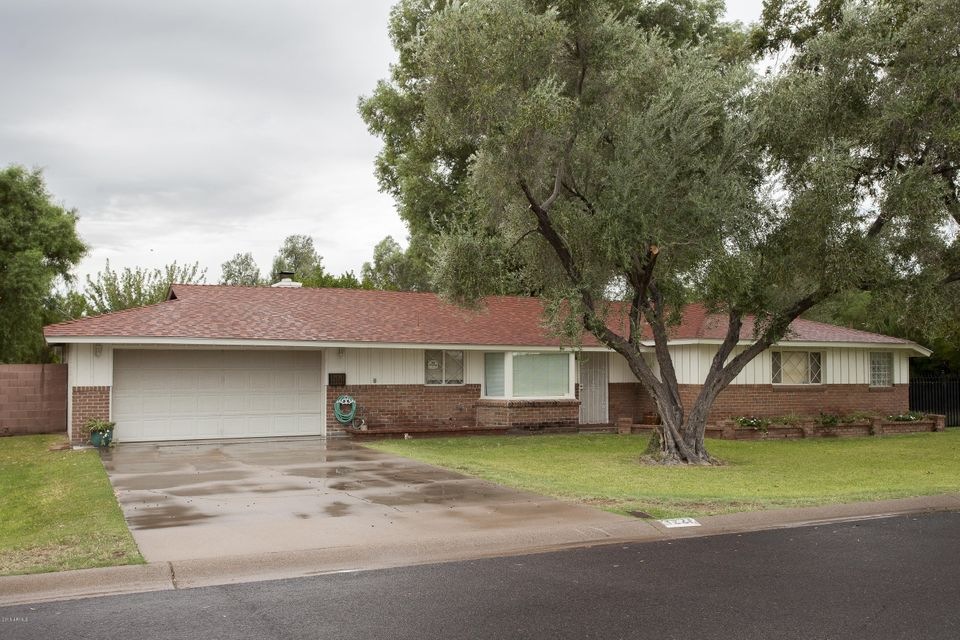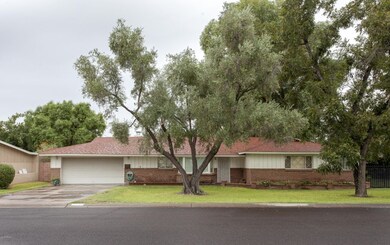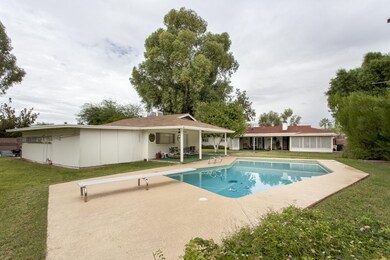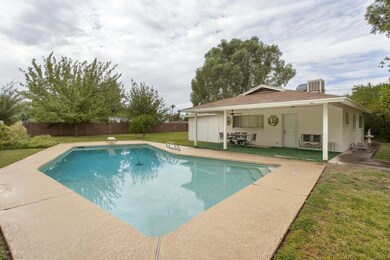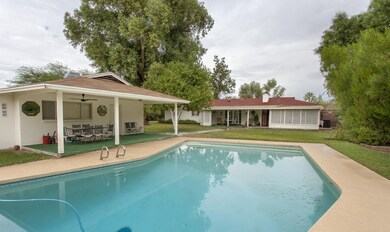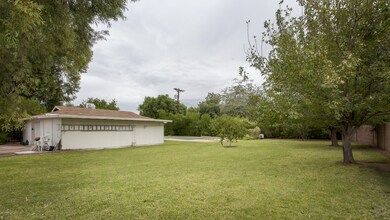
3227 E Glenrosa Ave Phoenix, AZ 85018
Camelback East Village NeighborhoodEstimated Value: $1,258,000 - $2,392,000
Highlights
- Guest House
- Private Pool
- Wood Flooring
- Phoenix Coding Academy Rated A
- 0.61 Acre Lot
- 1 Fireplace
About This Home
As of March 2017Massive lot located in the prime Arcadia Lite neighborhood. Lot can be subdivided or used for massive compound. Kitchen and AC in the main house have all been updated. Wood Floors are a perfect start to remodeling the existing home.
Home Details
Home Type
- Single Family
Est. Annual Taxes
- $3,225
Year Built
- Built in 1957
Lot Details
- 0.61 Acre Lot
- Block Wall Fence
- Front and Back Yard Sprinklers
- Grass Covered Lot
Parking
- 4 Open Parking Spaces
- 2 Car Garage
Home Design
- Composition Roof
- Block Exterior
Interior Spaces
- 2,356 Sq Ft Home
- 1-Story Property
- 1 Fireplace
Kitchen
- Eat-In Kitchen
- Built-In Microwave
Flooring
- Wood
- Carpet
- Tile
Bedrooms and Bathrooms
- 3 Bedrooms
- 2 Bathrooms
Pool
- Private Pool
- Diving Board
Additional Homes
- Guest House
Schools
- Creighton Elementary School
- Biltmore Preparatory Academy Middle School
- Camelback High School
Utilities
- Refrigerated Cooling System
- Heating System Uses Natural Gas
Community Details
- No Home Owners Association
- Association fees include no fees
- Built by Massive Lot
- Whitcombs Roundup Ranchos Subdivision
Listing and Financial Details
- Tax Lot 7
- Assessor Parcel Number 170-29-007
Ownership History
Purchase Details
Home Financials for this Owner
Home Financials are based on the most recent Mortgage that was taken out on this home.Purchase Details
Purchase Details
Home Financials for this Owner
Home Financials are based on the most recent Mortgage that was taken out on this home.Purchase Details
Home Financials for this Owner
Home Financials are based on the most recent Mortgage that was taken out on this home.Purchase Details
Similar Homes in the area
Home Values in the Area
Average Home Value in this Area
Purchase History
| Date | Buyer | Sale Price | Title Company |
|---|---|---|---|
| Kemmet Ryan | -- | Wfg National Title Insurance C | |
| Kemmet Ryan K | -- | -- | |
| Kemmet Ryan K | $510,000 | First American Title Ins Co | |
| Kemmet Ryan K | -- | First American Title Ins Co | |
| Sanderson Barbara J | -- | -- |
Mortgage History
| Date | Status | Borrower | Loan Amount |
|---|---|---|---|
| Open | Kemmet Ryan K | $300,000 | |
| Open | Kemmet Ryan | $3,000,000 | |
| Closed | Kemmet Ryan | $600,000 | |
| Previous Owner | Kemmet Ryan K | $181,000 | |
| Previous Owner | Kemmet Ryan K | $76,449 | |
| Previous Owner | Kemmet Ryan K | $382,500 | |
| Previous Owner | Kemmet Ryan K | $76,449 |
Property History
| Date | Event | Price | Change | Sq Ft Price |
|---|---|---|---|---|
| 03/10/2017 03/10/17 | Sold | $510,000 | -3.8% | $216 / Sq Ft |
| 02/05/2017 02/05/17 | Pending | -- | -- | -- |
| 11/16/2016 11/16/16 | Price Changed | $529,900 | -3.6% | $225 / Sq Ft |
| 10/31/2016 10/31/16 | Price Changed | $549,900 | -90.0% | $233 / Sq Ft |
| 10/30/2016 10/30/16 | Price Changed | $5,499,000 | +818.0% | $2,334 / Sq Ft |
| 10/03/2016 10/03/16 | For Sale | $599,000 | -- | $254 / Sq Ft |
Tax History Compared to Growth
Tax History
| Year | Tax Paid | Tax Assessment Tax Assessment Total Assessment is a certain percentage of the fair market value that is determined by local assessors to be the total taxable value of land and additions on the property. | Land | Improvement |
|---|---|---|---|---|
| 2025 | $13,312 | $87,593 | -- | -- |
| 2024 | $6,132 | $90,700 | $90,700 | -- |
| 2023 | $6,132 | $60,070 | $12,010 | $48,060 |
| 2022 | $5,904 | $46,200 | $9,240 | $36,960 |
| 2021 | $5,957 | $45,120 | $9,020 | $36,100 |
| 2020 | $5,818 | $43,260 | $8,650 | $34,610 |
| 2019 | $5,775 | $39,150 | $7,830 | $31,320 |
| 2018 | $5,666 | $37,950 | $7,590 | $30,360 |
| 2017 | $5,469 | $40,210 | $8,040 | $32,170 |
| 2016 | $2,658 | $15,967 | $3,193 | $12,774 |
| 2015 | $2,572 | $15,967 | $3,193 | $12,774 |
Agents Affiliated with this Home
-
Scott Anderson
S
Seller's Agent in 2017
Scott Anderson
HomeSmart
(602) 549-6731
17 Total Sales
-
Samuel Coy
S
Buyer's Agent in 2017
Samuel Coy
Compass
(480) 948-3338
1 in this area
2 Total Sales
Map
Source: Arizona Regional Multiple Listing Service (ARMLS)
MLS Number: 5505854
APN: 170-29-007
- 4220 N 32nd St Unit 35
- 4220 N 32nd St Unit 14
- 4220 N 32nd St Unit 31
- 4220 N 32nd St Unit 7
- 4220 N 32nd St Unit 2
- 4220 N 32nd St Unit 39
- 4220 N 32nd St Unit 3
- 4220 N 32nd St Unit 1
- 4220 N 32nd St Unit 4
- 4202 N 32nd St Unit F
- 3046 E Glenrosa Ave
- 4132 N 34th Place
- 3034 E Turney Ave
- 4320 N 35th St
- 3411 E Sells Dr
- 3402 E Sells Dr
- 4141 N 31st St Unit 404
- 4141 N 31st St Unit 405
- 4141 N 31st St Unit 215
- 4141 N 31st St Unit 414
- 3227 E Glenrosa Ave
- 3235 E Glenrosa Ave
- 3235 E Glenrosa Ave
- 4232 N 33rd St
- 4230 N 33rd St
- 3243 E Glenrosa Ave
- 3226 E Glenrosa Ave
- 4234 N 33rd St
- 3234 E Glenrosa Ave
- 3218 E Glenrosa Ave
- 4210 N 33rd St
- 4252 N 33rd St
- 3253 E Glenrosa Ave
- 3200 E Glenrosa Ave
- 3252 E Glenrosa Ave
- 3225 E Montecito Ave
- 3229 E Montecito Ave
- 3217 E Montecito Ave
- 3241 E Montecito Ave
- 4202 N 33rd St
