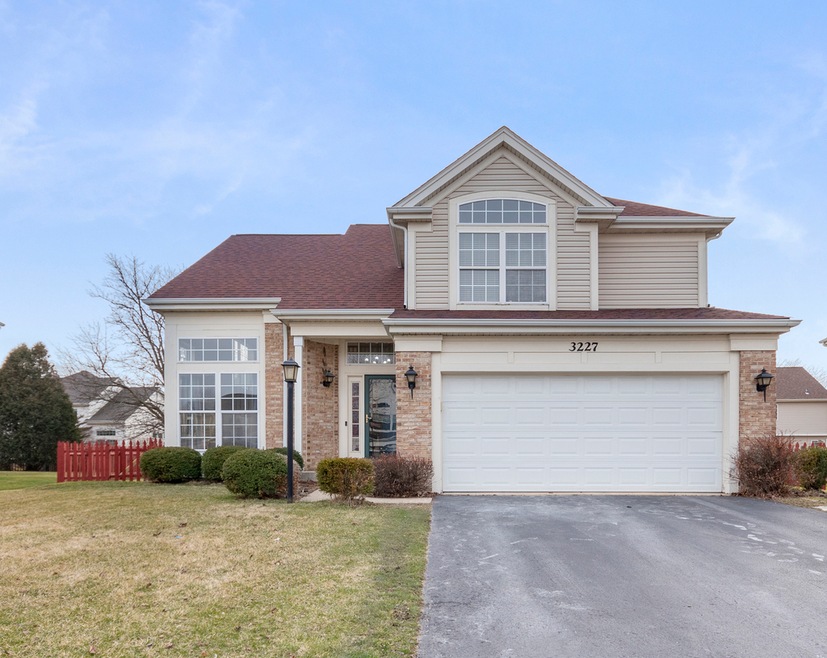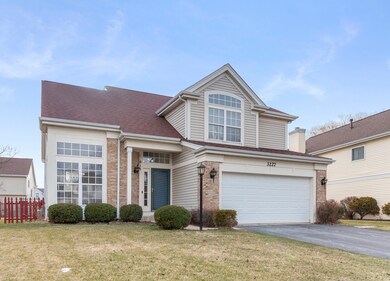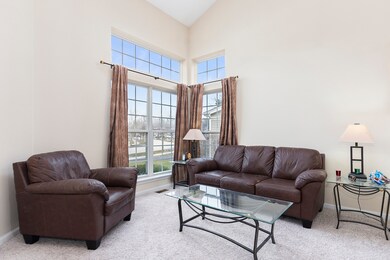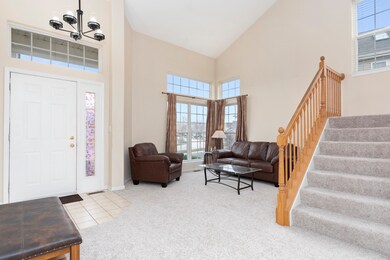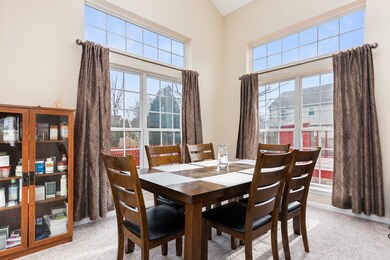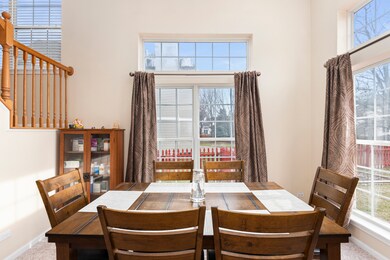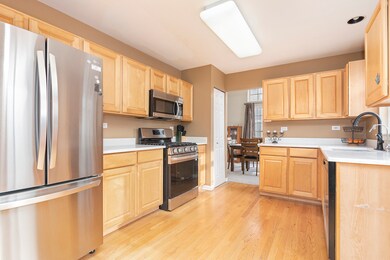
3227 Grafton Ln Unit 49 Aurora, IL 60502
Eola Yards NeighborhoodEstimated Value: $469,000 - $531,000
Highlights
- Deck
- Property is near a park
- Wood Flooring
- Gwendolyn Brooks Elementary School Rated A
- Vaulted Ceiling
- Formal Dining Room
About This Home
As of April 2023Welcome to this stunning two-story home located in the highly sought-after Concord Valley neighborhood of Aurora with Naperville Schools. This 3 bedroom, 2 and a half bath home offers spacious living and family room along with ample storage throughout. As you enter the home, you'll be greeted by a spacious and inviting two story living room, perfect for entertaining or relaxing with family and friends. Almost all light fixtures have been changed to modern LED lighting just before listing! The main level of this home features newer carpets 2021, a remodeled hall bath, and a powder room that were all completed in 2022. You'll also appreciate the modern touches such as the new air conditioner and water heater installed in 2023 and most of the appliances being upgraded in 2022, including the BOSCH dishwasher which was replaced in February of 2019. The kitchen boasts Brand NEW gleaming Quartz countertops, Double deep sink, new faucet and plenty of cabinet space for all your storage needs. Adjacent to the kitchen is the dining area, perfect for enjoying meals with family and friends. The laundry room, equipped with a new washer and dryer in 2020, is conveniently located on the main level as well. The second level of this home features a master suite with a private bath and walk-in closet, as well as two additional bedrooms and another full bath. All bedrooms are generously sized and offer plenty of natural light. This home also features a full unfinished basement that provides plenty of storage space or could be finished to your liking for additional living space. Other upgrades to this home include a new furnace in 2021, roof and siding completed in 2014, and a 2 car garage. Enjoy the convenience of this location with easy access to shopping, dining, and entertainment options as well as being close to I88. This home is truly move-in ready and awaits its new owners. Don't miss out on the opportunity to make it your own!
Last Agent to Sell the Property
Keller Williams Infinity License #475168373 Listed on: 03/16/2023

Home Details
Home Type
- Single Family
Est. Annual Taxes
- $9,170
Year Built
- Built in 1995
Lot Details
- 7,688 Sq Ft Lot
- Lot Dimensions are 54 x 117 x 81 x 11
- Paved or Partially Paved Lot
HOA Fees
- $28 Monthly HOA Fees
Parking
- 2 Car Attached Garage
- Garage Transmitter
- Garage Door Opener
- Driveway
- Parking Included in Price
Home Design
- Asphalt Roof
- Concrete Perimeter Foundation
Interior Spaces
- 1,803 Sq Ft Home
- 2-Story Property
- Vaulted Ceiling
- Ceiling Fan
- Family Room
- Living Room
- Formal Dining Room
- Wood Flooring
- Carbon Monoxide Detectors
Kitchen
- Range
- Microwave
- Dishwasher
- Disposal
Bedrooms and Bathrooms
- 3 Bedrooms
- 3 Potential Bedrooms
- Dual Sinks
- Soaking Tub
- Separate Shower
Laundry
- Laundry Room
- Laundry on main level
- Dryer
- Washer
Unfinished Basement
- Basement Fills Entire Space Under The House
- Sump Pump
Schools
- Brooks Elementary School
- Granger Middle School
- Metea Valley High School
Utilities
- Forced Air Heating and Cooling System
- Heating System Uses Natural Gas
Additional Features
- Deck
- Property is near a park
Community Details
- Concord Valley Subdivision
Ownership History
Purchase Details
Home Financials for this Owner
Home Financials are based on the most recent Mortgage that was taken out on this home.Purchase Details
Home Financials for this Owner
Home Financials are based on the most recent Mortgage that was taken out on this home.Purchase Details
Home Financials for this Owner
Home Financials are based on the most recent Mortgage that was taken out on this home.Purchase Details
Home Financials for this Owner
Home Financials are based on the most recent Mortgage that was taken out on this home.Purchase Details
Home Financials for this Owner
Home Financials are based on the most recent Mortgage that was taken out on this home.Purchase Details
Home Financials for this Owner
Home Financials are based on the most recent Mortgage that was taken out on this home.Similar Homes in Aurora, IL
Home Values in the Area
Average Home Value in this Area
Purchase History
| Date | Buyer | Sale Price | Title Company |
|---|---|---|---|
| Sun Ge | $443,000 | Chicago Title Company | |
| Prasade Uday | $263,000 | Atg | |
| Oceguera Juan C | $259,000 | -- | |
| Corporate Relocation Services | $259,000 | -- | |
| Janish Ronald C | $216,500 | -- | |
| Stevenson David W | $187,000 | -- |
Mortgage History
| Date | Status | Borrower | Loan Amount |
|---|---|---|---|
| Open | Sun Ge | $285,000 | |
| Previous Owner | Prasade Uday | $228,600 | |
| Previous Owner | Prasade Uday | $247,500 | |
| Previous Owner | Prasade Uday | $6,000 | |
| Previous Owner | Prasade Uday | $249,850 | |
| Previous Owner | Oceguera Juan C | $50,000 | |
| Previous Owner | Oceguera Juan C | $207,200 | |
| Previous Owner | Janish Ronald C | $209,507 | |
| Previous Owner | Janish Ronald C | $32,500 | |
| Previous Owner | Janish Ronald C | $205,675 | |
| Previous Owner | Stevenson David W | $177,500 | |
| Closed | Oceguera Juan C | $25,900 |
Property History
| Date | Event | Price | Change | Sq Ft Price |
|---|---|---|---|---|
| 04/25/2023 04/25/23 | Sold | $443,000 | +3.5% | $246 / Sq Ft |
| 03/20/2023 03/20/23 | Pending | -- | -- | -- |
| 03/16/2023 03/16/23 | For Sale | $428,000 | +62.7% | $237 / Sq Ft |
| 06/07/2012 06/07/12 | Sold | $263,000 | -0.7% | $146 / Sq Ft |
| 03/31/2012 03/31/12 | Pending | -- | -- | -- |
| 03/25/2012 03/25/12 | For Sale | $264,900 | -- | $147 / Sq Ft |
Tax History Compared to Growth
Tax History
| Year | Tax Paid | Tax Assessment Tax Assessment Total Assessment is a certain percentage of the fair market value that is determined by local assessors to be the total taxable value of land and additions on the property. | Land | Improvement |
|---|---|---|---|---|
| 2023 | $9,769 | $128,210 | $38,180 | $90,030 |
| 2022 | $9,418 | $118,310 | $34,970 | $83,340 |
| 2021 | $9,170 | $114,090 | $33,720 | $80,370 |
| 2020 | $9,282 | $114,090 | $33,720 | $80,370 |
| 2019 | $8,955 | $108,510 | $32,070 | $76,440 |
| 2018 | $8,946 | $107,290 | $31,510 | $75,780 |
| 2017 | $8,798 | $103,650 | $30,440 | $73,210 |
| 2016 | $8,643 | $99,470 | $29,210 | $70,260 |
| 2015 | $8,643 | $94,440 | $27,730 | $66,710 |
| 2014 | $8,248 | $87,960 | $25,640 | $62,320 |
| 2013 | $8,164 | $88,570 | $25,820 | $62,750 |
Agents Affiliated with this Home
-
Sanjay Marathe

Seller's Agent in 2023
Sanjay Marathe
Keller Williams Infinity
(630) 915-2970
11 in this area
164 Total Sales
-
Craig Foley

Buyer's Agent in 2023
Craig Foley
john greene Realtor
(331) 444-8792
2 in this area
115 Total Sales
-
Brian Ernst

Seller's Agent in 2012
Brian Ernst
eXp Realty, LLC
(630) 730-0838
8 in this area
18 Total Sales
-
Carl Williams
C
Buyer's Agent in 2012
Carl Williams
@ Properties
(773) 253-1906
3 Total Sales
Map
Source: Midwest Real Estate Data (MRED)
MLS Number: 11736043
APN: 07-08-306-004
- 1207 Pennsbury Ln
- 1254 Townes Cir
- 1211 Townes Cir
- 3292 Bromley Ln Unit 42B
- 2906 Peachtree Cir
- 1190 Grand Cypress Ct
- 2987 Norwalk Ct
- 3132 Ollerton Ave Unit 384B
- 3148 Ollerton Ave
- 1462 Haversham Dr
- 1420 Greenlake Dr
- 2758 Palm Springs Ln
- 322 4th St
- 326 4th St
- 328 4th St
- 1110 Oakhill Dr
- 2720 Downing Ct
- 31W776 Molitor Rd
- 6S024 Westwind Dr
- 2543 Oneida Ln
- 3227 Grafton Ln Unit 49
- 3233 Grafton Ln
- 3221 Grafton Ln
- 1293 Dunbarton Dr
- 1289 Dunbarton Dr
- 1297 Dunbarton Dr
- 3239 Grafton Ln
- 3215 Grafton Ln
- 1285 Dunbarton Dr
- 1301 Dunbarton Dr
- 3228 Grafton Ln
- 3245 Grafton Ln
- 3209 Grafton Ln
- 1275 Dunbarton Dr
- 1305 Dunbarton Dr
- 3238 Grafton Ln
- 3200 Grafton Ln
- 1265 Dunbarton Dr
- 3251 Grafton Ln
- 1294 Dunbarton Dr
