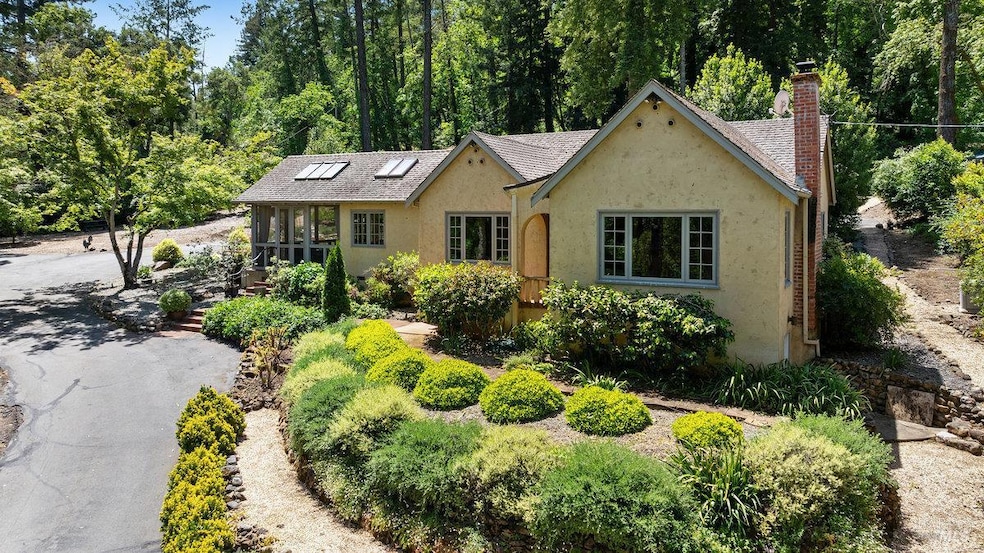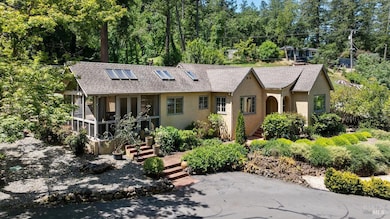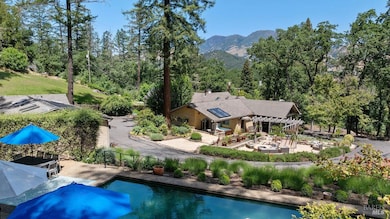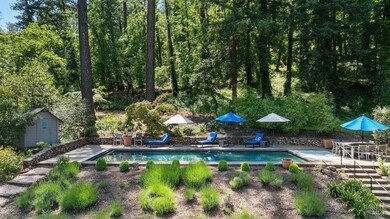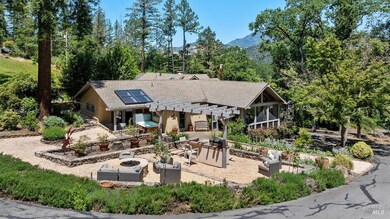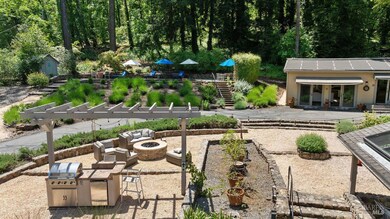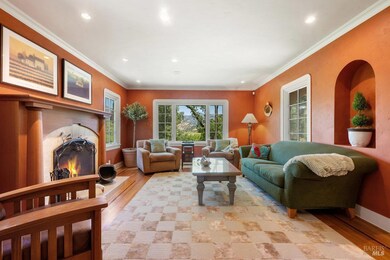
3227 State Highway 128 Calistoga, CA 94515
Estimated payment $14,853/month
Highlights
- Guest House
- Vineyard View
- Cathedral Ceiling
- Solar Heated In Ground Pool
- Normandy Architecture
- Wood Flooring
About This Home
Welcome to Tanglebrook, a truly special place nestled in the town of Calistoga. This charming Normandy-style estate home offers a perfect blend of elegance & comfort while providing breathtaking views of vineyards & the Palisades. Step through the gated entry and cross over the serene Blossom Creek to discover a beautifully renovated residence.The interior boasts a warm and inviting atmosphere with a spacious library/den perfect for unwinding with your favorite book. For the creatively inclined, there's an additional separate guest cottage with full bath plus a versatile office or art studio. Whether you're working from home or pursuing your creative passions, this space is sure to inspire. Outdoors, enjoy the luxury of an in-ground pool, ideal for relaxing or entertaining on sunny days. Situated on 2 acres with plenty of room to roam, including a master gardener-designed rose garden that adds a splash of color and tranquility to the park-like setting. If you've ever dreamed of having your own hobby vineyard, there's ample space to make that dream a reality. Tanglebrook is more than just a home; it's a lifestyle. Experience luxe living in this magical setting, where every detail has been thoughtfully designed for comfort & enjoyment.
Home Details
Home Type
- Single Family
Est. Annual Taxes
- $16,363
Year Built
- Built in 1935 | Remodeled
Lot Details
- 2.09 Acre Lot
- Home fronts a stream
- Landscaped
Parking
- 1 Car Detached Garage
- Auto Driveway Gate
Property Views
- Vineyard
- Mountain
- Hills
Home Design
- Normandy Architecture
- Composition Roof
- Stucco
Interior Spaces
- 2,030 Sq Ft Home
- 1-Story Property
- Cathedral Ceiling
- Living Room with Fireplace
- Dining Room
- Home Office
- Workshop
- Sun or Florida Room
- Storage Room
- Partial Basement
Kitchen
- Breakfast Area or Nook
- Wine Refrigerator
- Butcher Block Countertops
- Wine Rack
- Disposal
Flooring
- Wood
- Carpet
- Tile
Bedrooms and Bathrooms
- 2 Bedrooms
- Studio bedroom
- Walk-In Closet
- In-Law or Guest Suite
- Bathroom on Main Level
- 2 Full Bathrooms
Laundry
- Dryer
- Washer
Home Security
- Security System Owned
- Carbon Monoxide Detectors
- Fire and Smoke Detector
Pool
- Solar Heated In Ground Pool
- Pool Cover
- Spa
Outdoor Features
- Separate Outdoor Workshop
- Outdoor Storage
- Outbuilding
Additional Homes
- Guest House
Utilities
- Central Heating and Cooling System
- Natural Gas Connected
- Well
- Tankless Water Heater
- Gas Water Heater
- Septic System
Community Details
- Stream Seasonal
Listing and Financial Details
- Assessor Parcel Number 017-170-026-000
Map
Home Values in the Area
Average Home Value in this Area
Tax History
| Year | Tax Paid | Tax Assessment Tax Assessment Total Assessment is a certain percentage of the fair market value that is determined by local assessors to be the total taxable value of land and additions on the property. | Land | Improvement |
|---|---|---|---|---|
| 2024 | $16,363 | $1,508,756 | $754,378 | $754,378 |
| 2023 | $16,363 | $1,479,174 | $739,587 | $739,587 |
| 2022 | $15,339 | $1,450,172 | $725,086 | $725,086 |
| 2021 | $14,866 | $1,421,738 | $710,869 | $710,869 |
| 2020 | $14,705 | $1,407,160 | $703,580 | $703,580 |
| 2019 | $14,518 | $1,379,570 | $689,785 | $689,785 |
| 2018 | $14,331 | $1,352,520 | $676,260 | $676,260 |
| 2017 | $13,697 | $1,326,000 | $663,000 | $663,000 |
| 2016 | $13,697 | $1,300,000 | $650,000 | $650,000 |
| 2015 | -- | $529,847 | $237,141 | $292,706 |
| 2014 | -- | $519,469 | $232,496 | $286,973 |
Property History
| Date | Event | Price | Change | Sq Ft Price |
|---|---|---|---|---|
| 06/03/2025 06/03/25 | For Sale | $2,495,000 | +1.8% | $1,229 / Sq Ft |
| 07/09/2024 07/09/24 | Sold | $2,450,000 | 0.0% | $1,207 / Sq Ft |
| 07/01/2024 07/01/24 | Pending | -- | -- | -- |
| 06/30/2024 06/30/24 | For Sale | $2,450,000 | -- | $1,207 / Sq Ft |
Purchase History
| Date | Type | Sale Price | Title Company |
|---|---|---|---|
| Grant Deed | $2,450,000 | Fidelity National Title | |
| Interfamily Deed Transfer | -- | None Available | |
| Interfamily Deed Transfer | -- | Old Republic Title Company | |
| Interfamily Deed Transfer | -- | North American Title Co | |
| Interfamily Deed Transfer | -- | Napa Land Title Co | |
| Quit Claim Deed | -- | -- | |
| Quit Claim Deed | -- | -- |
Mortgage History
| Date | Status | Loan Amount | Loan Type |
|---|---|---|---|
| Open | $1,470,000 | New Conventional | |
| Previous Owner | $150,000 | Credit Line Revolving | |
| Previous Owner | $293,000 | Unknown | |
| Previous Owner | $314,000 | Unknown | |
| Previous Owner | $315,000 | No Value Available |
Similar Homes in Calistoga, CA
Source: Bay Area Real Estate Information Services (BAREIS)
MLS Number: 325043749
APN: 017-170-026
- 3257 State Highway 128
- 3121 California 128
- 3037 Foothill Blvd
- 3105 Bennett Ln
- 1200 Bennett Ln
- 3048 Myrtledale Rd
- 700 Petrified Forest Rd
- 1218 Bennett Ln
- 1103 Mitzi Dr
- 2551 Grant St
- 2412 Foothill Blvd Unit 47
- 2412 Foothill Blvd Unit SPC 26
- 1929 Mora Ave
- 304 High St
- 1819 Cedar St
- 1722 Foothill Blvd
- 1422 N Oak St
- 1607 Harley St
- 1619 Foothill Blvd
- 3027 Foothill Blvd
- 3002 Foothill Blvd
- 1125 Mitzi Dr
- 1813 Fair Way
- 2115 Oat Hill Ct
- 1450 Diamond Mountain Rd
- 2110 Diamond Mountain Rd
- 321 Dutch Henry Canyon Rd
- 4040 Spring Mountain Rd
- 865 Bell Canyon Rd
- 9 Bournemouth Rd
- 5212 Beaumont Way
- 750 Bell Canyon Rd Unit B
- 5320 San Luis Ave
- 3842 Horizon View Way
- 630 Sunnyside Rd
- 540 La Tierra Dr Unit Apartment
- 6401 Montecito Blvd
- 470 College Ave
- 2220 Silverado Trail N
- 622 White Cottage Rd N
