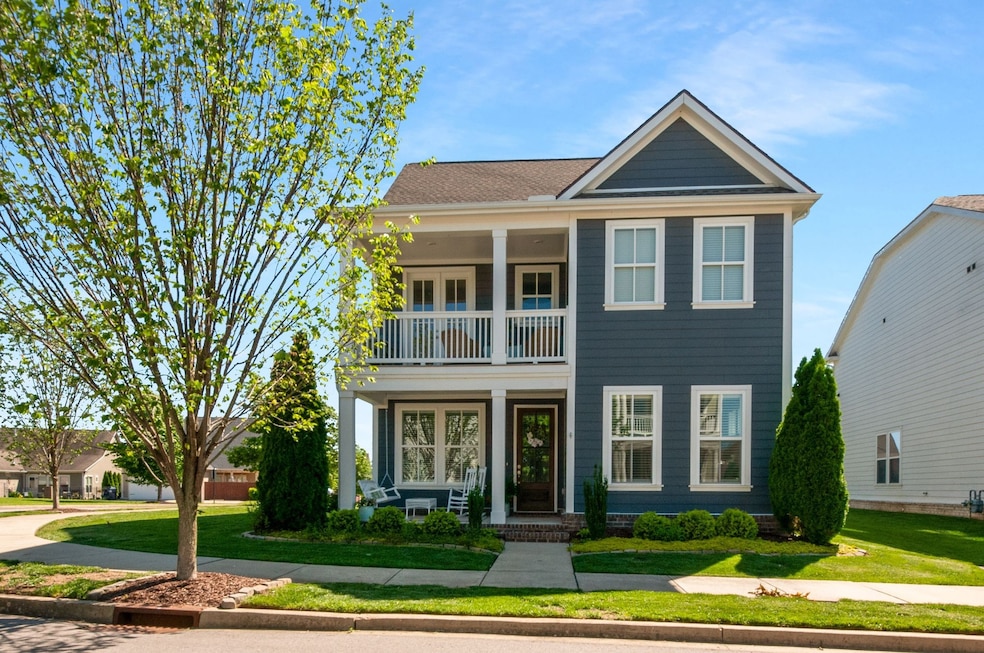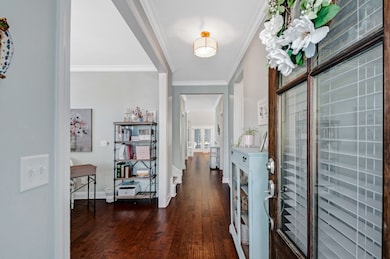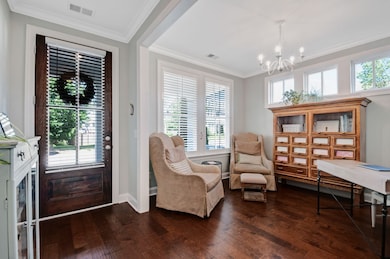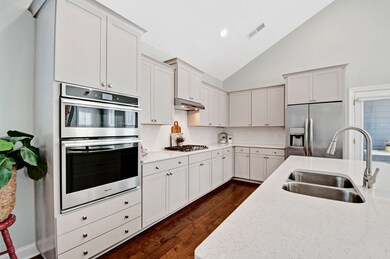
3227 Vinemont Dr Thompsons Station, TN 37179
Estimated payment $5,493/month
Highlights
- Guest House
- Fitness Center
- Deck
- Winstead Elementary School Rated A
- Clubhouse
- 1 Fireplace
About This Home
Nestled in the vibrant community of Tollgate Village,Your not just buying a home—it's a lifestyle upgrade. Imagine starting your day with a leisurely stroll or bike ride along scenic trails that lead all the way to Preservation Park. Need a break? Head over to the resort-style pool, or challenge a neighbor to a friendly game of pickleball, tennis, or even bocce ball. For the sports enthusiasts, the community offers a basketball court and sand volleyball, ensuring there's never a dull moment. Little ones will delight in the state-of-the-art playground, while four-legged friends can romp freely in the spacious dog park. Enjoy community events on the huge lawn, where you can join in on corn hole tournaments, community cookouts, and seasonal celebrations like the Easter Egg Hunt or Back to School Bash. Take a peaceful walk around the pond, where feeding the koi fish is a serene experience. With such an array of amenities and community activities, Tollgate Village truly offers a dynamic and engaging lifestyle for residents of all ages. The home features a spacious living room with a cozy fireplace leading to a screened porch, perfect for evening relaxation. The open kitchen is a culinary dream, while the third-floor suite offers versatility as a movie room or bonus space. Revel in the luxury of a walk-in closet and en suite bath.Enjoy the perks of a corner lot ideal for lawn games, a garage apartment for multigenerational living or Airbnb potential. This home is Under contract. (home to sell contingency) We have a 48 hour kick out clause.
Listing Agent
Compass Tennessee, LLC Brokerage Phone: 6158129263 License # 330893 Listed on: 05/25/2025

Home Details
Home Type
- Single Family
Est. Annual Taxes
- $2,840
Year Built
- Built in 2018
Lot Details
- 9,583 Sq Ft Lot
- Lot Dimensions are 59.1 x 140.9
- Level Lot
HOA Fees
- $132 Monthly HOA Fees
Parking
- 2 Car Attached Garage
Home Design
- Slab Foundation
Interior Spaces
- 3,424 Sq Ft Home
- Property has 3 Levels
- Ceiling Fan
- 1 Fireplace
- Interior Storage Closet
- Fire and Smoke Detector
Kitchen
- Microwave
- Dishwasher
- Disposal
Flooring
- Carpet
- Tile
Bedrooms and Bathrooms
- 6 Bedrooms | 1 Main Level Bedroom
- Walk-In Closet
Outdoor Features
- Deck
- Patio
- Porch
Additional Homes
- Guest House
Schools
- Winstead Elementary School
- Legacy Middle School
- Independence High School
Utilities
- Cooling Available
- Central Heating
- Heating System Uses Natural Gas
- Underground Utilities
- High Speed Internet
- Cable TV Available
Listing and Financial Details
- Assessor Parcel Number 094132H K 00700 00004132H
Community Details
Overview
- Association fees include ground maintenance, recreation facilities
- Tollgate Village Sec15 Subdivision
Recreation
- Tennis Courts
- Community Playground
- Fitness Center
- Community Pool
- Park
- Trails
Additional Features
- Clubhouse
- Security Guard
Map
Home Values in the Area
Average Home Value in this Area
Tax History
| Year | Tax Paid | Tax Assessment Tax Assessment Total Assessment is a certain percentage of the fair market value that is determined by local assessors to be the total taxable value of land and additions on the property. | Land | Improvement |
|---|---|---|---|---|
| 2024 | $2,840 | $143,200 | $22,500 | $120,700 |
| 2023 | $2,840 | $143,200 | $22,500 | $120,700 |
| 2022 | $2,840 | $143,200 | $22,500 | $120,700 |
| 2021 | $2,840 | $143,200 | $22,500 | $120,700 |
| 2020 | $2,645 | $113,875 | $18,750 | $95,125 |
| 2019 | $2,645 | $113,875 | $18,750 | $95,125 |
| 2018 | $422 | $18,750 | $18,750 | $0 |
| 2017 | $417 | $18,750 | $18,750 | $0 |
Property History
| Date | Event | Price | Change | Sq Ft Price |
|---|---|---|---|---|
| 07/16/2025 07/16/25 | For Sale | $925,000 | 0.0% | $270 / Sq Ft |
| 07/16/2025 07/16/25 | Off Market | $925,000 | -- | -- |
| 05/25/2025 05/25/25 | For Sale | $925,000 | +19.4% | $270 / Sq Ft |
| 10/23/2021 10/23/21 | Sold | $775,000 | +2.0% | $226 / Sq Ft |
| 10/01/2021 10/01/21 | Pending | -- | -- | -- |
| 10/01/2021 10/01/21 | For Sale | -- | -- | -- |
| 09/24/2021 09/24/21 | For Sale | -- | -- | -- |
| 09/24/2021 09/24/21 | For Sale | $759,900 | -- | $222 / Sq Ft |
Purchase History
| Date | Type | Sale Price | Title Company |
|---|---|---|---|
| Quit Claim Deed | -- | None Listed On Document | |
| Warranty Deed | $775,000 | Rudy Title And Escrow Llc | |
| Warranty Deed | $516,812 | Indigo Title Corp |
Mortgage History
| Date | Status | Loan Amount | Loan Type |
|---|---|---|---|
| Previous Owner | $575,000 | New Conventional | |
| Previous Owner | $150,000 | New Conventional |
Similar Homes in the area
Source: Realtracs
MLS Number: 2891095
APN: 132H K 00700000
- 3228 Vinemont Dr
- 3204 Vinemont Dr
- 2285 Maytown Cir
- 2265 Maytown Cir
- 3140 Natoma Cir
- 3064 Americus Dr
- 2984 Americus Dr
- 3171 Setting Sun Dr Unit 207
- 3171 Setting Sun Dr Unit 202
- 3171 Setting Sun Dr Unit 307
- 3171 Setting Sun Dr Unit 302
- 3171 Setting Sun Dr Unit 305
- 3171 Setting Sun Dr Unit 102
- 3171 Setting Sun Dr Unit 103
- 3171 Setting Sun Dr Unit 306
- 3171 Setting Sun Dr Unit 107
- 3171 Setting Sun Dr Unit 303
- 3171 Setting Sun Dr Unit 201
- 3171 Setting Sun Dr Unit 206
- 3171 Setting Sun Dr Unit 106
- 3161 Setting Sun Dr
- 2017 Bungalow Dr
- 2112 Vintage Tollgate Dr
- 3141 Setting Sun Dr
- 3157 Setting Sun Dr
- 1073 Rochelle Ave
- 1664 Hampshire Place
- 2565 Westerham Way
- 2013 Callaway Park Place
- 2595 Wellesley Square Dr
- 3025 Inman Dr
- 3300 Longport Ln
- 3129 Setting Sun Dr
- 2525 Goose Creek Bypass
- 2101 Branford Place Unit 204
- 2501 New Port Royal Rd
- 3013 Long Branch Cir
- 1326 Coleman Rd
- 1635 Bryson Cove
- 2400 Buckner Ln






