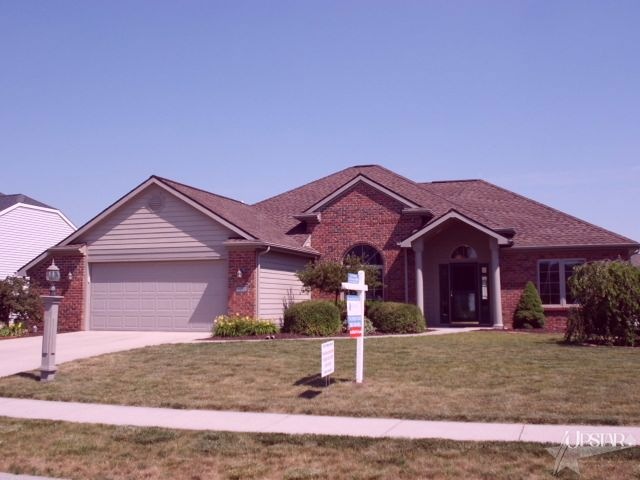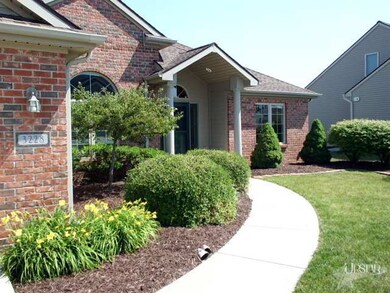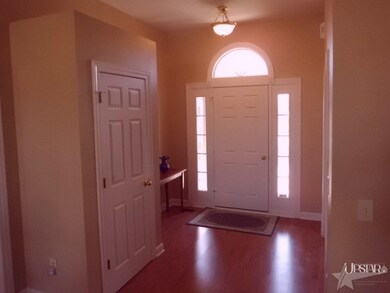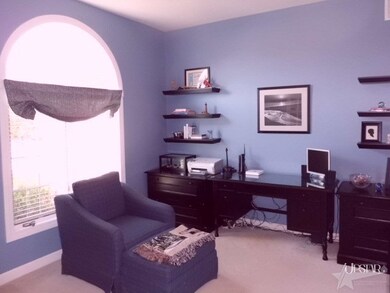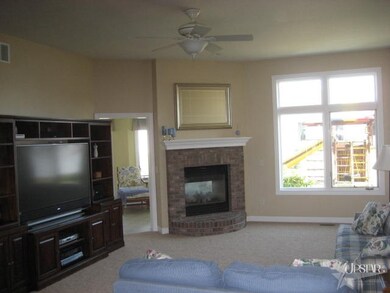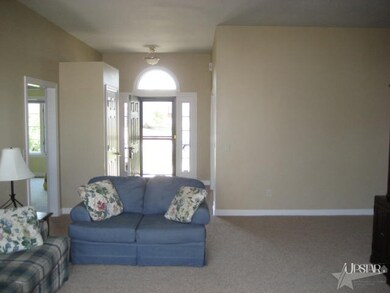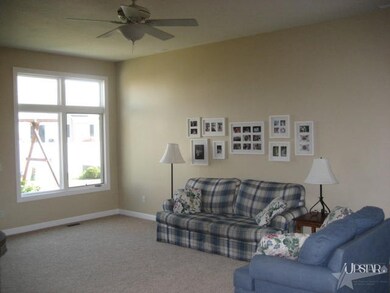
3228 Caledon Place Fort Wayne, IN 46818
Northwest Fort Wayne NeighborhoodEstimated Value: $312,000 - $336,000
Highlights
- Ranch Style House
- Whirlpool Bathtub
- Cul-De-Sac
- Carroll High School Rated A
- Covered patio or porch
- 2 Car Attached Garage
About This Home
As of September 2012Meticulously Maintained One Owner Ranch Located on a Low- Traffic Cul-de-Sac Street in Northwest Allen County Schools. The Exterior Greets you with Superb Curb Appeal Highlighted by Generous Amounts of Brick and Fresh Landscaping. The Interior is Open and Inviting. This Split Bedroom Floor Plan Offers 3 Spacious Bedrooms, Den and Large Great Room that Leads to an Open Eat-In Kitchen with Nook/Hearth Room with two-way Fireplace. Warm Master Suite is highlighted by Dual Sinks, Jet Tub, Separate Shower and Large Walk-in Closet. Separate Utility Room located conveniently off the garage with Extra deep Sink New Flooring in Great Room, Master Bedroom and Bath. All Kitchen Appliances Remain. This is a Fantastic Home is a real Value, Priced to Sell Below Original Purchase Price 9 years ago.
Home Details
Home Type
- Single Family
Est. Annual Taxes
- $1,653
Year Built
- Built in 2003
Lot Details
- 9,603 Sq Ft Lot
- Lot Dimensions are 75x128
- Cul-De-Sac
- Level Lot
HOA Fees
- $9 Monthly HOA Fees
Parking
- 2 Car Attached Garage
- Garage Door Opener
- Off-Street Parking
Home Design
- Ranch Style House
- Brick Exterior Construction
- Slab Foundation
- Vinyl Construction Material
Interior Spaces
- 1,941 Sq Ft Home
- Ceiling Fan
- Living Room with Fireplace
- Dining Room with Fireplace
- Electric Dryer Hookup
Kitchen
- Electric Oven or Range
- Disposal
Bedrooms and Bathrooms
- 3 Bedrooms
- Split Bedroom Floorplan
- En-Suite Primary Bedroom
- 2 Full Bathrooms
- Whirlpool Bathtub
Schools
- Hickory Elementary School
- Carroll Middle School
- Carroll High School
Utilities
- Forced Air Heating and Cooling System
- Heating System Uses Gas
Additional Features
- Covered patio or porch
- Suburban Location
Community Details
- Seven Oaks Subdivision
Listing and Financial Details
- Assessor Parcel Number 020231155012000091
Ownership History
Purchase Details
Home Financials for this Owner
Home Financials are based on the most recent Mortgage that was taken out on this home.Purchase Details
Home Financials for this Owner
Home Financials are based on the most recent Mortgage that was taken out on this home.Purchase Details
Home Financials for this Owner
Home Financials are based on the most recent Mortgage that was taken out on this home.Similar Homes in Fort Wayne, IN
Home Values in the Area
Average Home Value in this Area
Purchase History
| Date | Buyer | Sale Price | Title Company |
|---|---|---|---|
| West Sheri L | -- | Meridian Title Corporation | |
| Zent David | -- | Title Express Inc | |
| Zent David | -- | Metropolitan Title Indiana L |
Mortgage History
| Date | Status | Borrower | Loan Amount |
|---|---|---|---|
| Open | West Sheri L | $110,000 | |
| Closed | Zent David | $124,800 | |
| Closed | Zent David | $130,800 |
Property History
| Date | Event | Price | Change | Sq Ft Price |
|---|---|---|---|---|
| 09/21/2012 09/21/12 | Sold | $150,000 | -5.0% | $77 / Sq Ft |
| 08/10/2012 08/10/12 | Pending | -- | -- | -- |
| 06/08/2012 06/08/12 | For Sale | $157,900 | -- | $81 / Sq Ft |
Tax History Compared to Growth
Tax History
| Year | Tax Paid | Tax Assessment Tax Assessment Total Assessment is a certain percentage of the fair market value that is determined by local assessors to be the total taxable value of land and additions on the property. | Land | Improvement |
|---|---|---|---|---|
| 2024 | $3,213 | $315,700 | $26,700 | $289,000 |
| 2022 | $2,812 | $267,700 | $26,700 | $241,000 |
| 2021 | $2,411 | $231,300 | $26,700 | $204,600 |
| 2020 | $2,309 | $217,400 | $26,700 | $190,700 |
| 2019 | $2,230 | $211,400 | $26,700 | $184,700 |
| 2018 | $2,018 | $195,100 | $26,700 | $168,400 |
| 2017 | $1,824 | $180,400 | $26,700 | $153,700 |
| 2016 | $1,797 | $177,700 | $26,700 | $151,000 |
| 2014 | $1,616 | $161,600 | $26,700 | $134,900 |
| 2013 | $1,548 | $154,800 | $26,700 | $128,100 |
Agents Affiliated with this Home
-
Tim Green

Seller's Agent in 2012
Tim Green
Sterling Realty Advisors
(260) 490-8050
15 in this area
155 Total Sales
-
Kedric Koeppe

Buyer's Agent in 2012
Kedric Koeppe
CENTURY 21 Bradley Realty, Inc
(260) 433-3300
6 in this area
77 Total Sales
Map
Source: Indiana Regional MLS
MLS Number: 201206438
APN: 02-02-31-155-012.000-091
- 11501 Keady Run
- 11223 Robinair Dr
- 11030 Robinair Dr
- 11509 Maywin Dr
- 3003 Mariposa Place
- 11501 Ballycastle Place
- 11515 Ballycastle Place
- 2906 Easton Ridge Place
- 2819 Golden Fields Ct
- 3029 Carroll Rd
- 11916 Tapered Bank Run
- 11928 Tapered Bank Run
- 11940 Tapered Bank Run
- 11952 Tapered Bank Run
- 2516 Loganberry Cove
- 3033 Troutwood Dr
- 11924 Turtle Creek Ct
- 11902 Turtle Creek Ct
- 11903 Turtle Creek Ct
- 11915 Turtle Creek Ct
- 3228 Caledon Place
- 3220 Caledon Place
- 3236 Caledon Place
- 3223 Water Wheel Run
- 3217 Water Wheel Run
- 3212 Caledon Place
- 3229 Water Wheel Run
- 3308 Caledon Place
- 3229 Caledon Place
- 3221 Caledon Place
- 3211 Water Wheel Run
- 3307 Water Wheel Run
- 3204 Caledon Place
- 3316 Caledon Place
- 3213 Caledon Place
- 3309 Caledon Place
- 3205 Water Wheel Run
- 3313 Water Wheel Run
- 11224 Moon Flower Place
- 3203 Caledon Place
