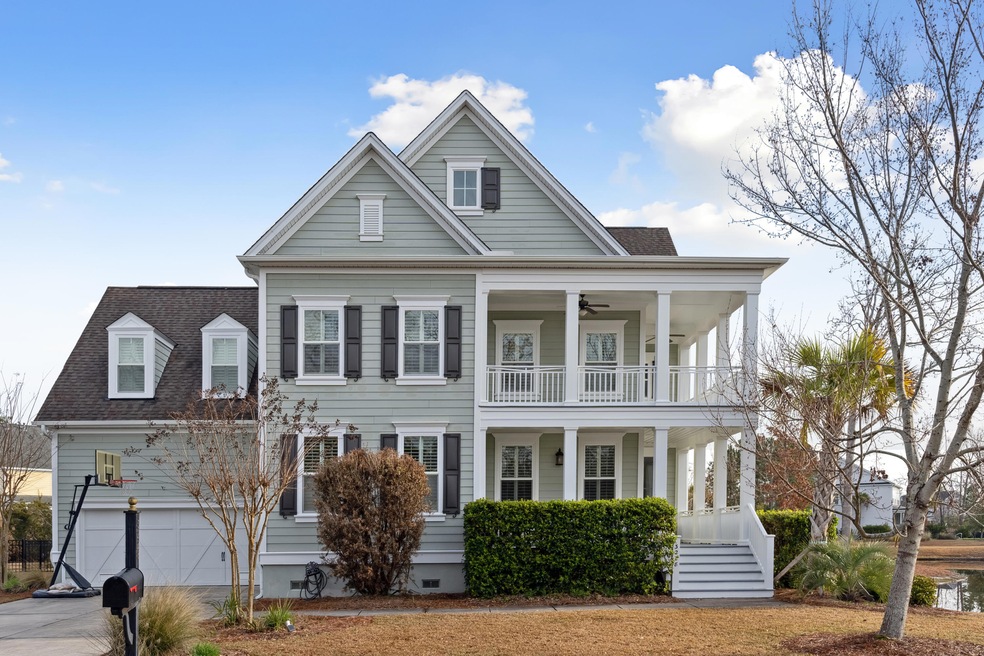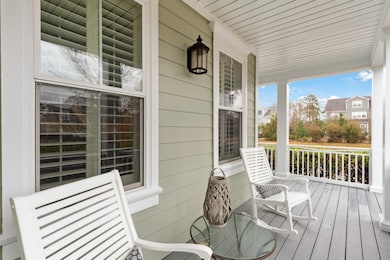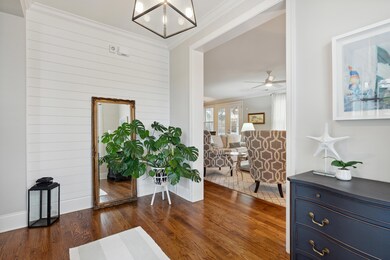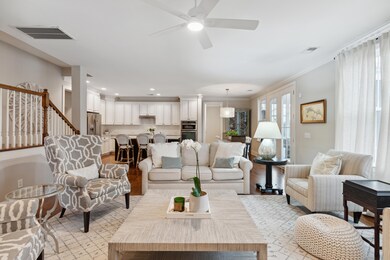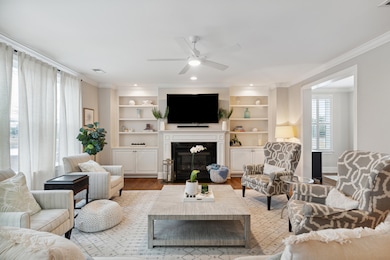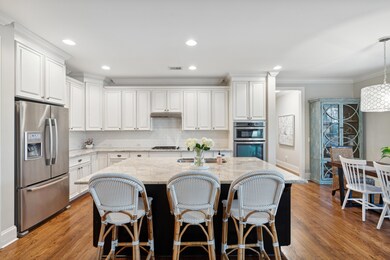
3228 Hatchway Dr Mount Pleasant, SC 29466
Dunes West NeighborhoodEstimated Value: $1,334,000 - $1,424,000
Highlights
- Boat Ramp
- Golf Course Community
- Traditional Architecture
- Charles Pinckney Elementary School Rated A
- Gated Community
- Wood Flooring
About This Home
As of March 2023This luxurious, contemporary home with a pond view is in The Harbour section of Dunes West. The five-bedroom home encompasses approximately 3800 sq. ft. and was built by John Weiland Homes with exceptional craftsmanship. The sun-drenched open floor plan welcomes you with high ceilings, hardwood floors and a fireplace in the heart of the living room. The inviting gourmet kitchen features breakfast bar seating at the center island, a gas range and access to the butler's pantry. A separate dining room, guest bedroom and an updated powder room complete the main floor. The owner's retreat is located on the second floor and showcases vaulted tray ceilings and two custom walk-in closets. The primary bath is equally impressive with a recently renovated walk-in shower and tub. The laundry room is conveniently located beside the primary suite and was recently renovated with custom, floor-to-ceiling cabinets. The second floor consists of two bedrooms, each with their own renovated bathrooms, plus a large playroom and office space. A spacious fifth bedroom is located on the third floor along with plenty of attic space for storage.
There are so many special touches throughout this home that make it stand out. The outdoor living spaces are no exception with a large, covered porch, custom firepit and an expansive fenced-in backyard. Conveniently located within walking distance to a shared boat launch and crab dock, the neighborhood also offers incredible golf, tennis, gym and pool amenities.
Home Details
Home Type
- Single Family
Est. Annual Taxes
- $20,166
Year Built
- Built in 2012
Lot Details
- 0.35 Acre Lot
- Aluminum or Metal Fence
- Irrigation
Parking
- 2 Car Garage
- Garage Door Opener
Home Design
- Traditional Architecture
- Architectural Shingle Roof
- Cement Siding
Interior Spaces
- 3,812 Sq Ft Home
- 3-Story Property
- Smooth Ceilings
- High Ceiling
- Ceiling Fan
- Family Room with Fireplace
- Formal Dining Room
- Home Office
- Utility Room with Study Area
- Laundry Room
- Crawl Space
Kitchen
- Eat-In Kitchen
- Dishwasher
- Kitchen Island
Flooring
- Wood
- Ceramic Tile
Bedrooms and Bathrooms
- 5 Bedrooms
- Dual Closets
- Walk-In Closet
- 5 Full Bathrooms
Outdoor Features
- Balcony
- Front Porch
Schools
- Charles Pinckney Elementary School
- Cario Middle School
- Wando High School
Utilities
- Cooling Available
- No Heating
Community Details
Overview
- Club Membership Available
- Dunes West Subdivision
Recreation
- Boat Ramp
- Golf Course Community
- Golf Course Membership Available
- Tennis Courts
- Community Pool
- Trails
Security
- Gated Community
Ownership History
Purchase Details
Home Financials for this Owner
Home Financials are based on the most recent Mortgage that was taken out on this home.Purchase Details
Home Financials for this Owner
Home Financials are based on the most recent Mortgage that was taken out on this home.Purchase Details
Home Financials for this Owner
Home Financials are based on the most recent Mortgage that was taken out on this home.Similar Homes in Mount Pleasant, SC
Home Values in the Area
Average Home Value in this Area
Purchase History
| Date | Buyer | Sale Price | Title Company |
|---|---|---|---|
| Fuelling Richard | $1,185,000 | None Listed On Document | |
| Mcknight Stephen M | $542,494 | -- | |
| Jw Homes Llc | $9,570,389 | -- |
Mortgage History
| Date | Status | Borrower | Loan Amount |
|---|---|---|---|
| Open | Fuelling Richard | $285,000 | |
| Previous Owner | Mcknight Morgan Leigh | $450,000 | |
| Previous Owner | Mcknight Stephen M | $60,000 | |
| Previous Owner | Mcknight Stephen M | $417,000 |
Property History
| Date | Event | Price | Change | Sq Ft Price |
|---|---|---|---|---|
| 03/23/2023 03/23/23 | Sold | $1,185,000 | 0.0% | $311 / Sq Ft |
| 02/08/2023 02/08/23 | For Sale | $1,185,000 | -- | $311 / Sq Ft |
Tax History Compared to Growth
Tax History
| Year | Tax Paid | Tax Assessment Tax Assessment Total Assessment is a certain percentage of the fair market value that is determined by local assessors to be the total taxable value of land and additions on the property. | Land | Improvement |
|---|---|---|---|---|
| 2023 | $20,166 | $24,700 | $0 | $0 |
| 2022 | $2,277 | $24,700 | $0 | $0 |
| 2021 | $2,504 | $24,700 | $0 | $0 |
| 2020 | $2,559 | $24,700 | $0 | $0 |
| 2019 | $2,437 | $23,660 | $0 | $0 |
| 2017 | $2,402 | $23,660 | $0 | $0 |
| 2016 | $2,284 | $23,660 | $0 | $0 |
| 2015 | $2,390 | $23,660 | $0 | $0 |
| 2014 | -- | $0 | $0 | $0 |
Agents Affiliated with this Home
-
Georgia Bell
G
Seller's Agent in 2023
Georgia Bell
William Means Real Estate, LLC
(843) 568-1601
2 in this area
32 Total Sales
-
Scott Fulton

Buyer's Agent in 2023
Scott Fulton
Tabby Realty LLC
(843) 324-8845
6 in this area
71 Total Sales
Map
Source: CHS Regional MLS
MLS Number: 23002784
APN: 594-05-00-767
- 1251 Weather Helm Dr
- 3011 River Vista Way
- 2906 Quarterdeck Ct
- 2792 River Vista Way
- 2917 River Vista Way
- 2912 Yachtsman Dr
- 2805 Stay Sail Way
- 1325 Whisker Pole Ln
- 3003 Yachtsman Dr
- 2961 Yachtsman Dr
- 2701 Fountainhead Way
- 3601 Colonel Vanderhorst Cir
- 1913 Mooring Line Way
- 1721 Bowline Dr
- 1720 Bowline Dr
- 4051 Colonel Vanderhorst Cir
- 820 Pineneedle Way
- 3130 Pignatelli Crescent
- 2444 Darts Cove Way
- 3708 Colonel Vanderhorst Cir
- 3228 Hatchway Dr
- 3224 Hatchway Dr
- 1399 Trip Line Dr
- 1411 Masthead Dr
- 1415 Masthead Dr
- 3220 Hatchway Dr
- 1407 Masthead Dr
- 1403 Masthead Dr
- 2999 River Vista Way
- 1419 Masthead Dr
- 2991 River Vista Way
- 3223 Hatchway Dr
- 3216 Hatchway Dr
- 3231 Hatchway Dr
- 1248 Logbook Ln
- 1194 Ayers Plantation Way
- 3215 Hatchway Dr
- 1423 Masthead Dr
- 3212 Hatchway Dr
- 1400 Trip Line Dr
