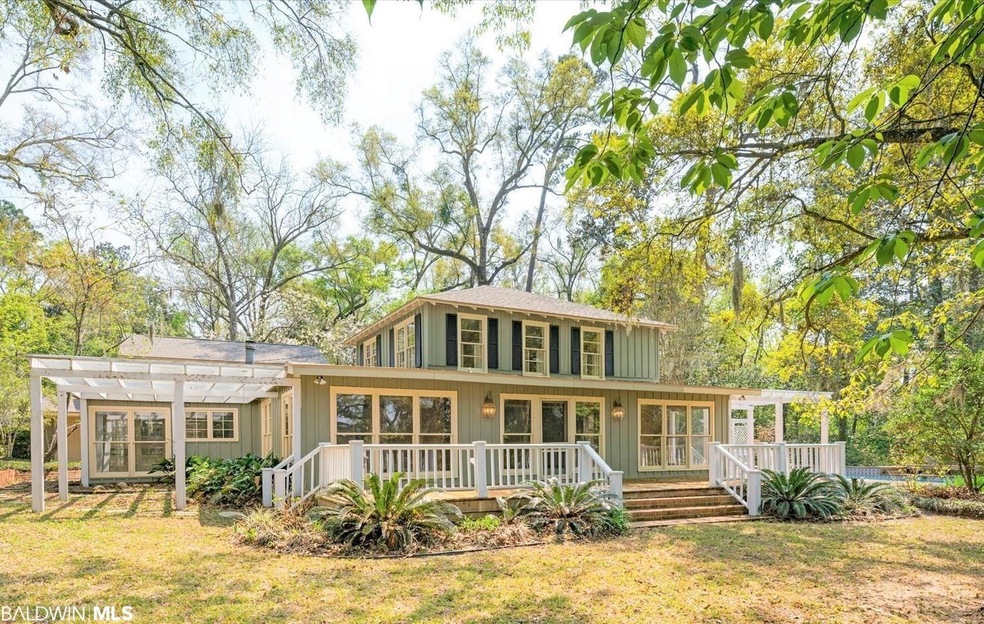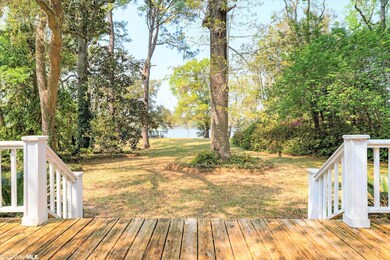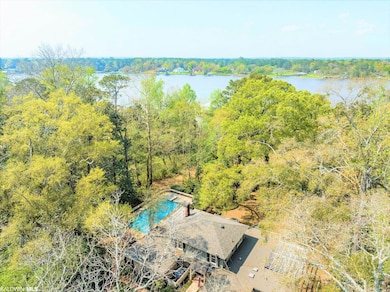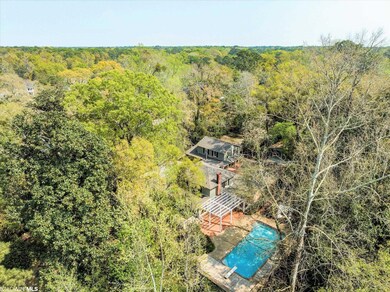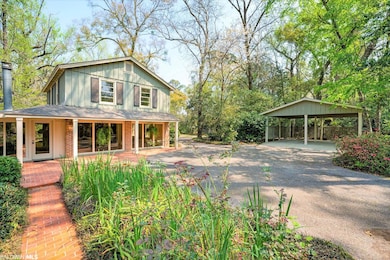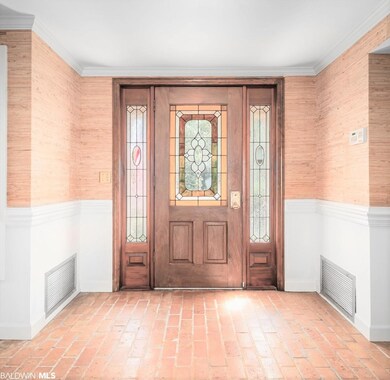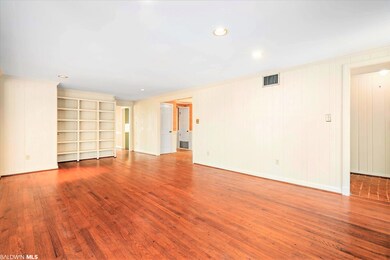
3228 Park St Mobile, AL 36605
Riverside NeighborhoodEstimated Value: $603,000 - $779,000
Highlights
- 188 Feet of Waterfront
- Boat Lift
- 2.7 Acre Lot
- Pier
- In Ground Pool
- Traditional Architecture
About This Home
As of February 2024Rare find! 188 ft of deep-water frontage, on the wide part of Dog River. Sitting on almost 3 acres, this wooded, private lot, features beautiful azaleas, heritage oak trees, hickory nut trees, cedar trees, cherry trees, magnolias, and camellias, and is fenced on 3 sides. The home is over 4,000 sq ft, features 5 bedrooms and 3.5 baths, and offers many flex areas including-a playroom, sunroom, upstairs loft for an office and an attached storeroom. Walls of windows, offer lots of natural light, custom built-in’s and stained glass, in several areas, show the homes natural character. There are hardwoods and split brick floors, in your main living areas. Stepping out of the downstairs master, you’ll find a private oasis, with pergola, outdoor fireplace and gunite pool with diving board. The large front porch looks over the expansive front yard, that sits high, and looks out towards the wharf and boat house with lift. There is a detached 2 car carport, in the back yard, and an additional detached combination work shop, storeroom and greenhouse. There is a large circular drive for additional parking and an electric gate with key pad entry. Roof was replaced in 2022. This estate size home and lot offer the perfect opportunity make this into your dream home on the water. Agent is related to seller and the home is being sold “as-is”. LISTING BROKER MAKES NO REPRESENTATION TO SQUARE FOOTAGE ACCURACY. BUYER TO VERIFY.
Home Details
Home Type
- Single Family
Est. Annual Taxes
- $3,139
Year Built
- Built in 1971
Lot Details
- 2.7 Acre Lot
- Lot Dimensions are 262x188
- 188 Feet of Waterfront
- River Front
- Partially Fenced Property
Home Design
- Traditional Architecture
- Slab Foundation
- Composition Roof
- Wood Siding
Interior Spaces
- 3,139 Sq Ft Home
- 1.5-Story Property
- 3 Fireplaces
- Wood Burning Fireplace
- Gas Log Fireplace
- Living Room
- Dining Room
- Den
- Bonus Room
- Storage
Kitchen
- Breakfast Area or Nook
- Electric Range
- Microwave
- Dishwasher
Flooring
- Wood
- Carpet
Bedrooms and Bathrooms
- 5 Bedrooms
- Primary Bedroom on Main
- Split Bedroom Floorplan
- En-Suite Primary Bedroom
- Walk-In Closet
- Shower Only
Parking
- Detached Garage
- Carport
Outdoor Features
- In Ground Pool
- Pier
- Bulkhead
- Boat Lift
- Boat Slip or Dock Located at 1
- Outdoor Fireplace
- Outdoor Storage
- Front Porch
Schools
- Dr. Robert W Gilliard Elementary School
- Pillans Middle School
- Ben C Rain High School
Utilities
- Central Heating and Cooling System
- Heating System Uses Natural Gas
Community Details
- Mobile Subdivision
Listing and Financial Details
- Assessor Parcel Number 3207400005018
Ownership History
Purchase Details
Home Financials for this Owner
Home Financials are based on the most recent Mortgage that was taken out on this home.Purchase Details
Similar Homes in Mobile, AL
Home Values in the Area
Average Home Value in this Area
Purchase History
| Date | Buyer | Sale Price | Title Company |
|---|---|---|---|
| Verjinski Nathan Richard | $662,500 | None Listed On Document | |
| Nichols Harrison W | -- | -- |
Mortgage History
| Date | Status | Borrower | Loan Amount |
|---|---|---|---|
| Open | Verjinski Nathan Richard | $530,000 |
Property History
| Date | Event | Price | Change | Sq Ft Price |
|---|---|---|---|---|
| 02/12/2024 02/12/24 | Sold | $662,500 | -26.4% | $211 / Sq Ft |
| 01/11/2024 01/11/24 | Pending | -- | -- | -- |
| 10/10/2023 10/10/23 | Price Changed | $900,000 | -24.5% | $287 / Sq Ft |
| 03/31/2023 03/31/23 | For Sale | $1,192,000 | -- | $380 / Sq Ft |
Tax History Compared to Growth
Tax History
| Year | Tax Paid | Tax Assessment Tax Assessment Total Assessment is a certain percentage of the fair market value that is determined by local assessors to be the total taxable value of land and additions on the property. | Land | Improvement |
|---|---|---|---|---|
| 2024 | $7,824 | $61,530 | $25,270 | $36,260 |
| 2023 | $7,824 | $120,220 | $48,160 | $72,060 |
| 2022 | $3,314 | $58,840 | $21,500 | $37,340 |
| 2021 | $3,150 | $55,970 | $21,500 | $34,470 |
| 2020 | $3,135 | $55,710 | $21,500 | $34,210 |
| 2019 | $2,973 | $52,880 | $0 | $0 |
| 2018 | $2,973 | $52,880 | $0 | $0 |
| 2017 | $2,902 | $51,640 | $0 | $0 |
| 2016 | $2,875 | $51,160 | $0 | $0 |
| 2013 | $2,768 | $48,960 | $0 | $0 |
Agents Affiliated with this Home
-
Candi McKean

Seller's Agent in 2024
Candi McKean
Roberts Brothers Eastern Shore
(251) 689-0246
1 in this area
116 Total Sales
-
Sheila Clark
S
Buyer's Agent in 2024
Sheila Clark
IXL Real Estate
(251) 802-5720
2 in this area
94 Total Sales
Map
Source: Baldwin REALTORS®
MLS Number: 343799
APN: 32-07-40-0-005-018
- 3070 Riverside Dr
- 3074 Riverside Dr
- 3365 Park St
- 3361 Riverside Dr W
- 2918 Circle Ct
- 3320 Fairfield Rd
- 3005 Club House Rd
- 3407 Fairfield Rd
- 3424 Fairfield Rd
- 3527 Scenic Dr
- 2760 Gonzales Rd
- 3002 Bryant Rd
- 2754 Gonzales Rd Unit 17
- 3415 Riviere Du Chien Loop N
- 3250 Riviere Du Chien Rd
- 3312 Harbor View Ct
- 3511 Keeling Rd
- 3500 Riviere Du Chien Loop N
- 0 Scenic Dr Unit 7 377215
- 0 Scenic Dr Unit 7556303
- 3228 Park St
- 3212 Park St
- 3208 Park St
- 3058 Riverside Dr
- 3058 Riverside Dr
- 3066 Riverside Dr
- 3200 Park St
- 3014 Riverside Dr
- 3207 Park St
- 3055 Riverside Dr
- 2929 Raines Ct
- 2923 Raines Ct
- 2925 Raines Ct
- 3004 Riverside Dr
- 3051 Riverside Dr
- 3302 Riverside Dr
- 3061 Riverside Dr
- 3061 Riverside Dr Unit 31 & 32
- 3017 Riverside Dr
- 3310 Park St
