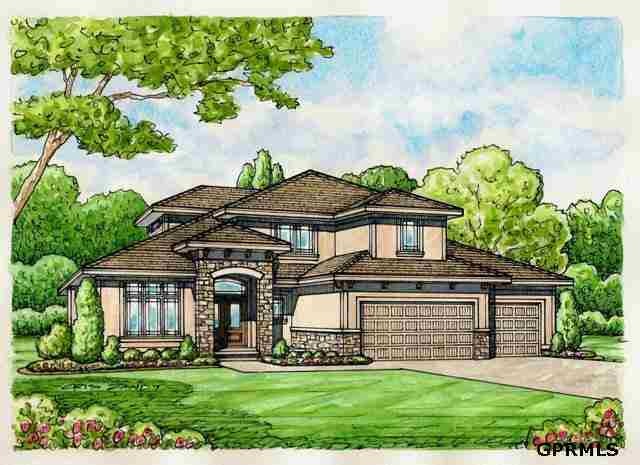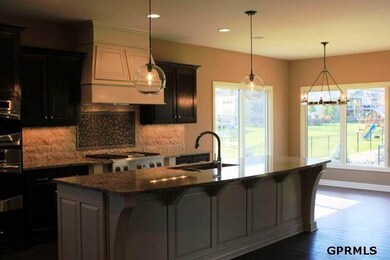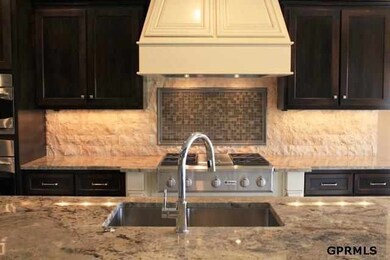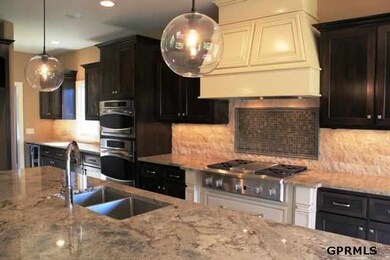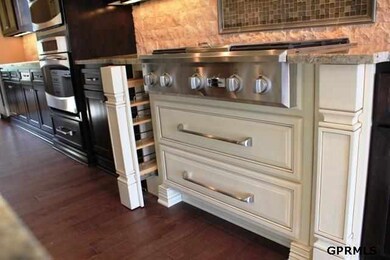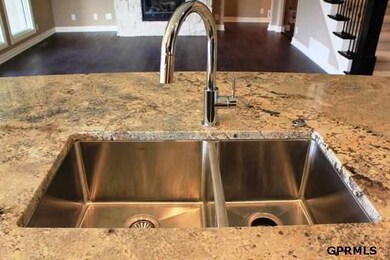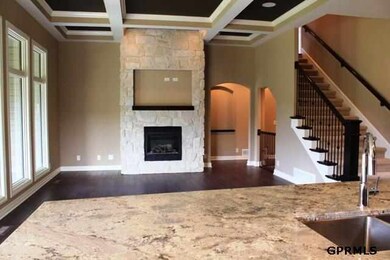
3228 S 187th St Omaha, NE 68130
South Elkhorn NeighborhoodHighlights
- Under Construction
- Wood Flooring
- Porch
- West Bay Elementary School Rated A
- No HOA
- 3 Car Attached Garage
About This Home
As of January 2022Beautiful, New Mediterranean 1.5 Sty Home on a great walk out lot! 4 Bdrs / 4 Baths built by Falcone Homes in popular West Bay Woods 2 Subdivision. Open floor plan w/ fresh & innovative custom features thru out. Kitchen w/granite tops, walk in pantry, huge island perfect for entertaining. Spa like Master retreat w/awesome walk in closet w/private laundry & a second laundry upstairs w/huge loft! Walking distance to new Elkhorn grade school, park & neighborhood pond. ECD is Summer 2013.
Last Agent to Sell the Property
BHHS Ambassador Real Estate License #20060860 Listed on: 04/04/2013

Home Details
Home Type
- Single Family
Est. Annual Taxes
- $15,468
Year Built
- Built in 2012 | Under Construction
Lot Details
- Lot Dimensions are 84 x 140
- Sprinkler System
Parking
- 3 Car Attached Garage
Home Design
- Composition Roof
- Hardboard
Interior Spaces
- 3,209 Sq Ft Home
- 1.5-Story Property
- Ceiling height of 9 feet or more
- Ceiling Fan
- Family Room with Fireplace
- Dining Area
- Walk-Out Basement
- Home Security System
Kitchen
- Oven
- Microwave
- Dishwasher
- Disposal
Flooring
- Wood
- Wall to Wall Carpet
- Ceramic Tile
Bedrooms and Bathrooms
- 4 Bedrooms
- Walk-In Closet
- Dual Sinks
- Shower Only
Outdoor Features
- Covered Deck
- Patio
- Porch
Schools
- Spring Ridge Elementary School
- Elkhorn Ridge Middle School
- Elkhorn South High School
Utilities
- Forced Air Zoned Cooling and Heating System
- Heating System Uses Gas
- Cable TV Available
Community Details
- No Home Owners Association
- West Bay Woods 2 Subdivision
Listing and Financial Details
- Assessor Parcel Number 2424178824
- Tax Block 32
Ownership History
Purchase Details
Home Financials for this Owner
Home Financials are based on the most recent Mortgage that was taken out on this home.Purchase Details
Home Financials for this Owner
Home Financials are based on the most recent Mortgage that was taken out on this home.Purchase Details
Home Financials for this Owner
Home Financials are based on the most recent Mortgage that was taken out on this home.Purchase Details
Home Financials for this Owner
Home Financials are based on the most recent Mortgage that was taken out on this home.Similar Homes in the area
Home Values in the Area
Average Home Value in this Area
Purchase History
| Date | Type | Sale Price | Title Company |
|---|---|---|---|
| Warranty Deed | $820,000 | Platinum Title | |
| Warranty Deed | $560,000 | Green Title & Escrow | |
| Warranty Deed | $550,000 | None Available | |
| Deed | $66,000 | Ambassador Title Services |
Mortgage History
| Date | Status | Loan Amount | Loan Type |
|---|---|---|---|
| Open | $656,000 | New Conventional | |
| Previous Owner | $150,000 | Commercial | |
| Previous Owner | $430,000 | Adjustable Rate Mortgage/ARM | |
| Previous Owner | $417,000 | Adjustable Rate Mortgage/ARM | |
| Previous Owner | $388,600 | Construction |
Property History
| Date | Event | Price | Change | Sq Ft Price |
|---|---|---|---|---|
| 01/07/2022 01/07/22 | Sold | $820,000 | +0.1% | $173 / Sq Ft |
| 10/31/2021 10/31/21 | Pending | -- | -- | -- |
| 10/20/2021 10/20/21 | For Sale | $819,000 | +46.3% | $173 / Sq Ft |
| 12/20/2017 12/20/17 | Sold | $560,000 | -3.4% | $175 / Sq Ft |
| 11/22/2017 11/22/17 | Pending | -- | -- | -- |
| 09/14/2017 09/14/17 | For Sale | $579,900 | +5.6% | $181 / Sq Ft |
| 08/30/2013 08/30/13 | Sold | $549,293 | -2.0% | $171 / Sq Ft |
| 05/30/2013 05/30/13 | Pending | -- | -- | -- |
| 04/04/2013 04/04/13 | For Sale | $560,307 | -- | $175 / Sq Ft |
Tax History Compared to Growth
Tax History
| Year | Tax Paid | Tax Assessment Tax Assessment Total Assessment is a certain percentage of the fair market value that is determined by local assessors to be the total taxable value of land and additions on the property. | Land | Improvement |
|---|---|---|---|---|
| 2023 | $15,468 | $735,700 | $79,400 | $656,300 |
| 2022 | $14,476 | $633,100 | $79,400 | $553,700 |
| 2021 | $13,109 | $569,600 | $79,400 | $490,200 |
| 2020 | $13,232 | $569,600 | $79,400 | $490,200 |
| 2019 | $12,057 | $520,700 | $79,400 | $441,300 |
| 2018 | $11,951 | $520,700 | $79,400 | $441,300 |
| 2017 | $14,203 | $520,700 | $79,400 | $441,300 |
| 2016 | $14,203 | $541,000 | $55,000 | $486,000 |
| 2015 | $13,754 | $541,000 | $55,000 | $486,000 |
| 2014 | $13,754 | $499,100 | $55,000 | $444,100 |
Agents Affiliated with this Home
-
Stacey Reid

Seller's Agent in 2022
Stacey Reid
Better Homes and Gardens R.E.
(402) 707-9953
18 in this area
212 Total Sales
-
Emily Lynch

Buyer's Agent in 2022
Emily Lynch
Better Homes and Gardens R.E.
(402) 612-8083
1 in this area
77 Total Sales
-
TJ Jackson

Seller's Agent in 2017
TJ Jackson
BHHS Ambassador Real Estate
(402) 618-3526
9 in this area
253 Total Sales
-
Mamie Jackson

Seller Co-Listing Agent in 2017
Mamie Jackson
BHHS Ambassador Real Estate
(402) 306-7864
9 in this area
243 Total Sales
-
Jenn Haeg

Buyer's Agent in 2017
Jenn Haeg
Better Homes and Gardens R.E.
(402) 885-3145
111 Total Sales
-
Shawn Hovey

Seller's Agent in 2013
Shawn Hovey
BHHS Ambassador Real Estate
(402) 510-9802
6 in this area
22 Total Sales
Map
Source: Great Plains Regional MLS
MLS Number: 21305986
APN: 2424-1788-24
- 3231 S 188th Ave
- 3335 S 188th Ave
- 3334 S 188th Ave
- 3561 S 185th Ave
- 18652 Van Camp Dr
- 18476 Vinton St
- 18470 Vinton St
- 18914 C St
- 3814 S 186th Ave
- 19012 C St
- 19222 Pasadena Cir
- 2442 S 186th Cir
- 3620 S 193rd St
- 2639 S 191st Cir
- 2307 S 184th Cir
- 18313 Dupont Cir
- 18320 Dupont Cir
- 2330 S 183rd Cir
- 3835 S 179th Terrace
- 19677 Lamont St
