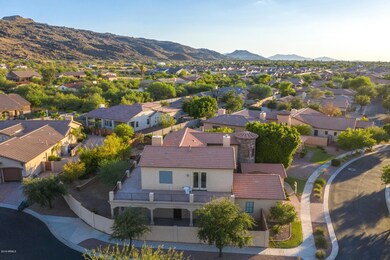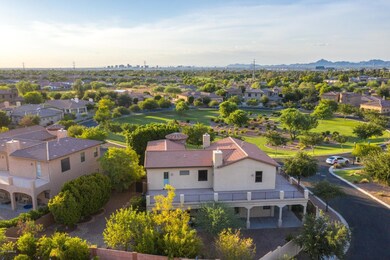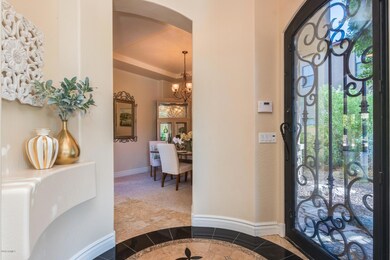
3229 E Mountain Village Cir Phoenix, AZ 85042
South Mountain NeighborhoodHighlights
- Gated Community
- 0.28 Acre Lot
- Contemporary Architecture
- Phoenix Coding Academy Rated A
- Mountain View
- Family Room with Fireplace
About This Home
As of September 2019This move-in ready home on a PREMIUM LOT is close to everything! Overlooking a beautiful green park, this gorgeous home offers panoramic mountain views and city lights from its 1,100 sq ft wrap-around balcony. Many upgrades include custom hardwood cabinets, French doors throughout, surround-sound wiring, energy-efficient features & gas / electric cooking. Enjoy outdoor dining and entertaining in your private courtyard w/ wood-burning fireplace. An oversized master closet, five large additional closets plus storage in the 3-car tandem garage offer room for everything. Spacious downstairs bedroom is ideal for guests. Cut your commute & enjoy short drives to the airport, downtown, Tempe, and Ahwatukee. Close to hiking and biking trails, shopping, and restaurants. Your new home awaits!
Last Agent to Sell the Property
Keller Williams Arizona Realty License #SA670660000 Listed on: 08/02/2019

Last Buyer's Agent
Torrey Daniels
eXp Realty License #SA679081000

Home Details
Home Type
- Single Family
Est. Annual Taxes
- $5,263
Year Built
- Built in 2009
Lot Details
- 0.28 Acre Lot
- Cul-De-Sac
- Block Wall Fence
- Front and Back Yard Sprinklers
- Sprinklers on Timer
- Grass Covered Lot
HOA Fees
- $150 Monthly HOA Fees
Parking
- 3 Car Direct Access Garage
- 2 Open Parking Spaces
- Tandem Garage
- Garage Door Opener
Home Design
- Contemporary Architecture
- Santa Barbara Architecture
- Santa Fe Architecture
- Spanish Architecture
- Brick Exterior Construction
- Wood Frame Construction
- Cellulose Insulation
- Tile Roof
- Low Volatile Organic Compounds (VOC) Products or Finishes
- Stucco
Interior Spaces
- 3,372 Sq Ft Home
- 2-Story Property
- Ceiling Fan
- Gas Fireplace
- Double Pane Windows
- ENERGY STAR Qualified Windows with Low Emissivity
- Vinyl Clad Windows
- Tinted Windows
- Solar Screens
- Family Room with Fireplace
- 2 Fireplaces
- Mountain Views
- Washer and Dryer Hookup
Kitchen
- Eat-In Kitchen
- Electric Cooktop
- Built-In Microwave
- Granite Countertops
Flooring
- Carpet
- Stone
- Tile
Bedrooms and Bathrooms
- 5 Bedrooms
- Primary Bathroom is a Full Bathroom
- 3 Bathrooms
- Dual Vanity Sinks in Primary Bathroom
- Bathtub With Separate Shower Stall
Eco-Friendly Details
- ENERGY STAR Qualified Equipment for Heating
- No or Low VOC Paint or Finish
Outdoor Features
- Outdoor Fireplace
Schools
- Roosevelt Elementary School
- Cloves C Campbell Sr Elementary Middle School
- South Mountain High School
Utilities
- Central Air
- Heating System Uses Natural Gas
Listing and Financial Details
- Tax Lot 11
- Assessor Parcel Number 301-23-082
Community Details
Overview
- Association fees include ground maintenance, street maintenance
- Village At S Mtn Association, Phone Number (480) 820-3451
- Built by Hughes Construction
- Village At South Mountain Subdivision
Security
- Gated Community
Ownership History
Purchase Details
Home Financials for this Owner
Home Financials are based on the most recent Mortgage that was taken out on this home.Purchase Details
Purchase Details
Home Financials for this Owner
Home Financials are based on the most recent Mortgage that was taken out on this home.Purchase Details
Home Financials for this Owner
Home Financials are based on the most recent Mortgage that was taken out on this home.Purchase Details
Purchase Details
Home Financials for this Owner
Home Financials are based on the most recent Mortgage that was taken out on this home.Purchase Details
Purchase Details
Home Financials for this Owner
Home Financials are based on the most recent Mortgage that was taken out on this home.Similar Homes in Phoenix, AZ
Home Values in the Area
Average Home Value in this Area
Purchase History
| Date | Type | Sale Price | Title Company |
|---|---|---|---|
| Warranty Deed | $500,000 | Great American Title Agency | |
| Interfamily Deed Transfer | -- | None Available | |
| Special Warranty Deed | $482,836 | Chicago Title | |
| Special Warranty Deed | -- | None Available | |
| Deed In Lieu Of Foreclosure | -- | None Available | |
| Special Warranty Deed | $877,910 | -- | |
| Special Warranty Deed | -- | Chicago Title Insurance Co | |
| Special Warranty Deed | $571,186 | Chicago Title Insurance Co |
Mortgage History
| Date | Status | Loan Amount | Loan Type |
|---|---|---|---|
| Open | $211,009 | Construction | |
| Open | $453,940 | New Conventional | |
| Closed | $462,500 | New Conventional | |
| Previous Owner | $278,000 | New Conventional | |
| Previous Owner | $359,950 | New Conventional | |
| Previous Owner | $386,265 | New Conventional | |
| Previous Owner | $746,200 | New Conventional | |
| Previous Owner | $0 | Construction | |
| Previous Owner | $551,000 | New Conventional |
Property History
| Date | Event | Price | Change | Sq Ft Price |
|---|---|---|---|---|
| 06/28/2025 06/28/25 | For Sale | $780,000 | +56.0% | $231 / Sq Ft |
| 09/13/2019 09/13/19 | Sold | $500,000 | -1.0% | $148 / Sq Ft |
| 08/02/2019 08/02/19 | For Sale | $505,000 | -- | $150 / Sq Ft |
Tax History Compared to Growth
Tax History
| Year | Tax Paid | Tax Assessment Tax Assessment Total Assessment is a certain percentage of the fair market value that is determined by local assessors to be the total taxable value of land and additions on the property. | Land | Improvement |
|---|---|---|---|---|
| 2025 | $5,870 | $44,043 | -- | -- |
| 2024 | $5,685 | $41,946 | -- | -- |
| 2023 | $5,685 | $54,610 | $10,920 | $43,690 |
| 2022 | $5,559 | $43,160 | $8,630 | $34,530 |
| 2021 | $5,685 | $42,370 | $8,470 | $33,900 |
| 2020 | $5,609 | $40,120 | $8,020 | $32,100 |
| 2019 | $5,419 | $35,200 | $7,040 | $28,160 |
| 2018 | $5,263 | $36,360 | $7,270 | $29,090 |
| 2017 | $4,906 | $33,610 | $6,720 | $26,890 |
| 2016 | $4,654 | $34,730 | $6,940 | $27,790 |
| 2015 | $4,324 | $37,570 | $7,510 | $30,060 |
Agents Affiliated with this Home
-
Brooke Wilson
B
Seller's Agent in 2025
Brooke Wilson
Paradise Fine Homes
(602) 956-8020
13 Total Sales
-
Jeffry Klein

Seller's Agent in 2019
Jeffry Klein
Keller Williams Arizona Realty
(602) 373-4658
11 in this area
113 Total Sales
-
T
Buyer's Agent in 2019
Torrey Daniels
eXp Realty
Map
Source: Arizona Regional Multiple Listing Service (ARMLS)
MLS Number: 5959856
APN: 301-23-082
- 7917 S 32nd Terrace
- 3215 E Constance Way
- 3212 E Constance Way
- 3366 E Constance Way
- 3441 E Melody Dr
- 3118 E Gary Way
- 3429 E Constance Way
- 3425 E Highline Canal Rd
- 7530 S 31st Way Unit 108
- 7533 S 31st Place Unit 105
- 3511 E Baseline Rd Unit 1031
- 3511 E Baseline Rd
- 3511 E Baseline Rd Unit 1085
- 3511 E Baseline Rd Unit 1214
- 3511 E Baseline Rd Unit 1076
- 3511 E Baseline Rd Unit 1210
- 3434 E Baseline Rd Unit 204
- 3434 E Baseline Rd Unit 126
- 3434 E Baseline Rd Unit 216
- 3434 E Baseline Rd Unit 214






