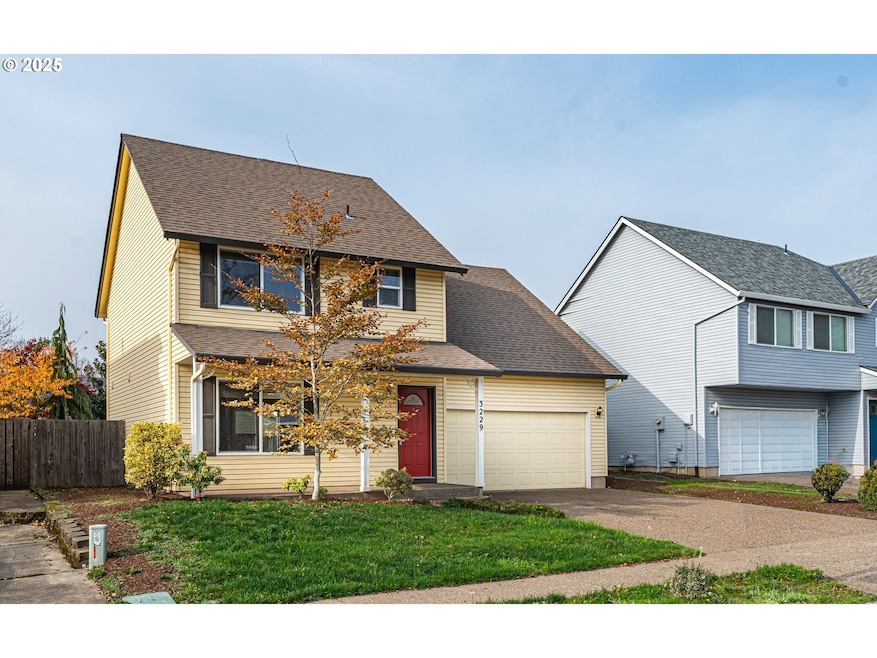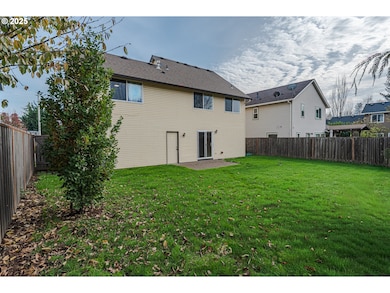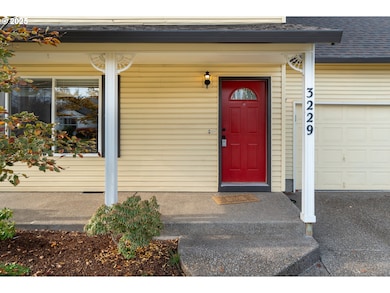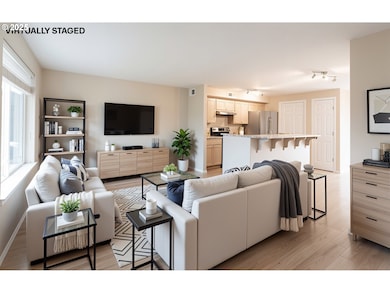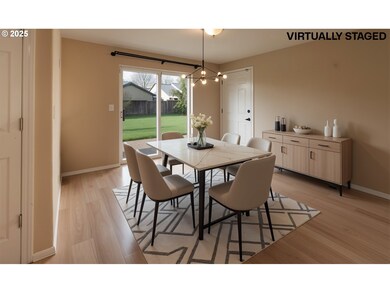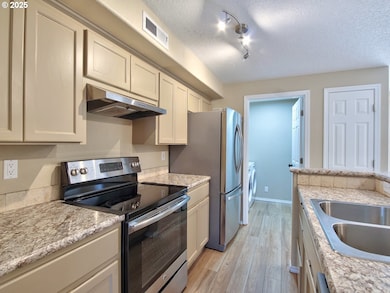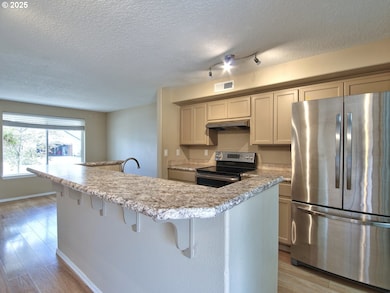3229 N Meridian St Newberg, OR 97132
Estimated payment $2,820/month
Highlights
- Custom Home
- Private Yard
- Porch
- Territorial View
- Stainless Steel Appliances
- 2 Car Attached Garage
About This Home
(NEW PRICE OF $474,900)Welcome Home to this charming 4 Bedroom and 2 1/2 Bath Home in the Quiet and highly desirable Oak Knoll neighborhood in Newberg! Great for an Investment Property or your New Family Home ! Update in 2018 with a New Roof & Gas Hot Water Heater are just the beginning of the great features of this home. It has a gas furnace, and central air to help you stay comfortable year round and the large Primary Suite features a full bath & walk-In closet. Great for an Active Lifestyle! The home is about a mile from Jaquith Park ,Tom Gail Park, North Valley Friends Trail and the Antonio Crater Loop, Just to name a few places for your next Adventure! Further, explore the “little libraries” to exchange books with neighbors without incurring guilt or late fees.Great for homebodies! This house has a downstairs bathroom equipped with a toilet seat heater and bidet. The front porch is excellent to have your morning coffee and to catch up with neighbors and the back patio is equally excellent to catch up with family.Great for your two legged & four legged friends and family! This home has a fully fenced backyard and they both will also enjoy this highly walkable neighborhood.Great for Elder Care! Only two blocks from Avamere, you can visit your loved one frequently.Great for Little Ones! With the pre-school a few blocks away, you don’t even have to get into the car to take your 2–5 year old to the daycare.This property has it all!
Home Details
Home Type
- Single Family
Est. Annual Taxes
- $3,480
Year Built
- Built in 1997 | Remodeled
Lot Details
- 5,227 Sq Ft Lot
- Fenced
- Level Lot
- Private Yard
HOA Fees
- $27 Monthly HOA Fees
Parking
- 2 Car Attached Garage
- Driveway
- On-Street Parking
Home Design
- Custom Home
- Composition Roof
- Vinyl Siding
- Concrete Perimeter Foundation
Interior Spaces
- 1,434 Sq Ft Home
- 2-Story Property
- Vinyl Clad Windows
- Sliding Doors
- Family Room
- Living Room
- Dining Room
- Territorial Views
- Crawl Space
Kitchen
- Free-Standing Range
- Dishwasher
- Stainless Steel Appliances
Flooring
- Wall to Wall Carpet
- Laminate
Bedrooms and Bathrooms
- 4 Bedrooms
Outdoor Features
- Patio
- Porch
Schools
- Joan Austin Elementary School
- Mountain View Middle School
- Newberg High School
Utilities
- Forced Air Heating and Cooling System
- Heating System Uses Gas
- Gas Water Heater
- High Speed Internet
Listing and Financial Details
- Assessor Parcel Number 507019
Community Details
Overview
- Oak Knoll Homeowner's Association, Phone Number (503) 598-0552
Security
- Resident Manager or Management On Site
Map
Home Values in the Area
Average Home Value in this Area
Tax History
| Year | Tax Paid | Tax Assessment Tax Assessment Total Assessment is a certain percentage of the fair market value that is determined by local assessors to be the total taxable value of land and additions on the property. | Land | Improvement |
|---|---|---|---|---|
| 2025 | $3,619 | $224,242 | -- | -- |
| 2024 | $3,480 | $217,711 | -- | -- |
| 2023 | $3,361 | $211,370 | $0 | $0 |
| 2022 | $3,271 | $205,214 | $0 | $0 |
| 2021 | $3,182 | $199,237 | $0 | $0 |
| 2020 | $2,865 | $193,434 | $0 | $0 |
| 2019 | $2,827 | $187,800 | $0 | $0 |
| 2018 | $2,842 | $182,330 | $0 | $0 |
| 2017 | $3,021 | $177,019 | $0 | $0 |
| 2016 | $2,959 | $171,863 | $0 | $0 |
| 2015 | $2,906 | $166,859 | $0 | $0 |
| 2014 | $2,711 | $162,000 | $0 | $0 |
Property History
| Date | Event | Price | List to Sale | Price per Sq Ft |
|---|---|---|---|---|
| 10/18/2025 10/18/25 | Price Changed | $474,900 | -1.0% | $331 / Sq Ft |
| 10/03/2025 10/03/25 | Price Changed | $479,900 | -4.0% | $335 / Sq Ft |
| 08/07/2025 08/07/25 | For Sale | $499,900 | -- | $349 / Sq Ft |
Purchase History
| Date | Type | Sale Price | Title Company |
|---|---|---|---|
| Warranty Deed | $315,000 | First American Title | |
| Interfamily Deed Transfer | -- | None Available | |
| Quit Claim Deed | $200,000 | Amerititle | |
| Sheriffs Deed | $197,800 | None Available | |
| Special Warranty Deed | $220,000 | Fnt |
Mortgage History
| Date | Status | Loan Amount | Loan Type |
|---|---|---|---|
| Previous Owner | $299,250 | New Conventional | |
| Previous Owner | $205,000 | Balloon |
Source: Regional Multiple Listing Service (RMLS)
MLS Number: 474809834
APN: 507019
- 3300 Morris St
- 2817 Estate St
- 719 Alexandra Dr
- 819 Alexandra Dr
- 3619 N Knoll Dr
- 2918 Juniper Dr
- 1306 E Vintage St
- 2450 N Vale St
- 996 E Rork Ct
- 103 E Foothills Dr
- 325 Peacock Ct
- 2708 N Main St
- 4101 NE Terrace Dr
- 2750 Holiday Ln
- The Tahoma Plan at Collina
- The Cultus Plan at Collina
- The Paisley Plan at Collina
- The Wembley Plan at Collina
- The Canton Plan at Collina
- The Langdon Plan at Collina
- 1103 N Meridian St
- 304 W Illinois St
- 634 Villa Rd
- 2700 Haworth Ave
- 3300 Vittoria Way
- 1306 N Springbrook Rd
- 607 W 1st St
- 2205-2401 E 2nd St
- 401 S Main St
- 401 S Main St
- 401 S Main St
- 4001 E Jory St
- 467 Whitney Dr
- 1200 E 6th St
- 1109 S River St
- 17855 SW Mandel Ln
- 17536 SW Parkway Ct
- 17634 SW Devonshire Way
- 21759 SW Cedar Brook Way
- 20654 SW Sun Drop Place
