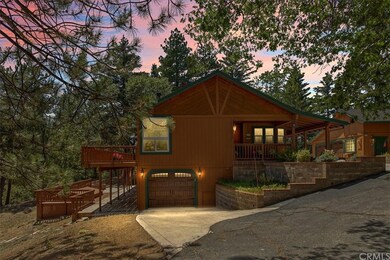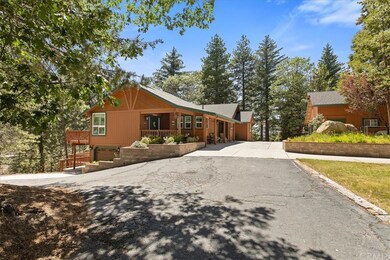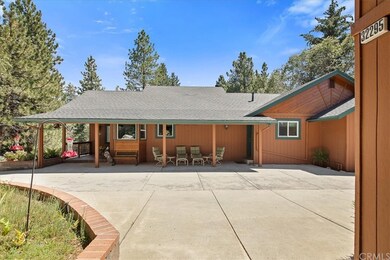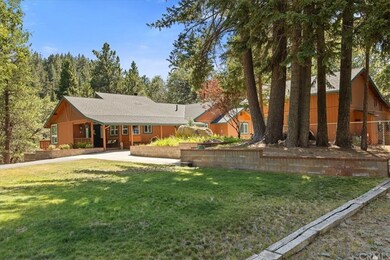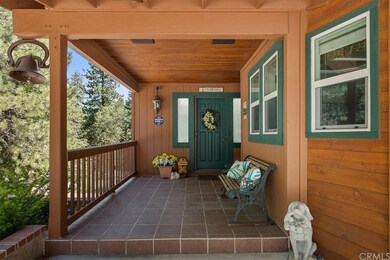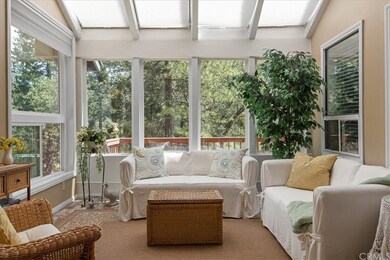
32295 Hummingbird Ct Running Springs, CA 92382
Highlights
- Community Stables
- Horse Property
- Spa
- Barn
- Corral
- Fishing
About This Home
As of October 2024Own your own piece of forest in the private community of Rimwood Ranch, a highly coveted area of the San Bernardino Mountains! Situated on 5 beautiful tree-scaped acres and zoned for horses. This 4-bedroom 4-bathroom 3 car garage home offers so much and more! Walk in to find a warm and bright, cozy sunroom that leads you right into the level first floor featuring an open living room with a gorgeous tongue and groove wood ceiling, and a brick wood burning fireplace. Open to the living room you'll find an updated kitchen with Corian countertops, breakfast nook and newer appliances. Head down the hallway to find the main level master bedroom featuring a large walk in closet and gorgeous updated bathroom with a clawfoot tub, large shower and self-closing cabinets! 2 large bedrooms and bathroom are also located on the main floor. Head downstairs to find a large game room equipped with a pool table that comes with the house and access to the lower deck featuring a jacuzzi tub and brick firepit. Also, on this floor is a large laundry/craft room, full bathroom and bedroom. Other features include newer dual paned windows, whole house generator and air purifier, compressor, alarm system, newer A/C, skid steer, horse barn/stables, corral, water well and more storage than you'll ever need! This home is functional, well cared for and perfect for large gatherings. Don't miss this opportunity to own your own piece of heaven on earth!
Home Details
Home Type
- Single Family
Est. Annual Taxes
- $13,330
Year Built
- Built in 1988
Lot Details
- 5 Acre Lot
- Property fronts a private road
- Rural Setting
- Security Fence
- Wrought Iron Fence
- Partially Fenced Property
- Landscaped
- Secluded Lot
- Level Lot
- Sprinkler System
- Wooded Lot
- Private Yard
- Lawn
- Garden
- Front Yard
- Density is 2-5 Units/Acre
- Property is zoned 92/6
Parking
- 3 Car Attached Garage
- Parking Available
- Workshop in Garage
- Two Garage Doors
- Driveway
- Gated Parking
- RV Access or Parking
Home Design
- Turnkey
- Composition Roof
Interior Spaces
- 2,788 Sq Ft Home
- 2-Story Property
- Open Floorplan
- Beamed Ceilings
- Double Pane Windows
- Garden Windows
- Window Screens
- Living Room with Fireplace
- Living Room with Attached Deck
- Home Office
- Bonus Room
- Workshop
- Sun or Florida Room
- Storage
- Utility Room
- Carpet
- Views of Woods
- Attic
Kitchen
- Updated Kitchen
- Breakfast Area or Nook
- Eat-In Kitchen
- Gas Oven
- Gas Range
- Microwave
- Dishwasher
- Corian Countertops
- Trash Compactor
- Disposal
Bedrooms and Bathrooms
- 4 Bedrooms | 3 Main Level Bedrooms
- All Upper Level Bedrooms
- Primary Bedroom Suite
- Remodeled Bathroom
- Bathroom on Main Level
- Heated Floor in Bathroom
- Soaking Tub
- Walk-in Shower
Laundry
- Laundry Room
- Laundry Chute
Home Security
- Home Security System
- Carbon Monoxide Detectors
- Fire and Smoke Detector
Outdoor Features
- Spa
- Horse Property
- Patio
- Separate Outdoor Workshop
- Shed
Schools
- Charles Hoffman Elementary School
- Mary Putnam Middle School
- Rim Of The World High School
Horse Facilities and Amenities
- Horse Property Improved
- Corral
Utilities
- Central Heating and Cooling System
- Natural Gas Connected
- Well
- Water Heater
- Conventional Septic
- Cable TV Available
Additional Features
- Accessible Parking
- Electronic Air Cleaner
- Barn
Listing and Financial Details
- Tax Lot 17
- Tax Tract Number 105097
- Assessor Parcel Number 0295271230000
- $1,409 per year additional tax assessments
Community Details
Overview
- No Home Owners Association
- Rimwood Ranch Subdivision
- Near a National Forest
- Mountainous Community
Recreation
- Fishing
- Community Stables
- Hiking Trails
- Bike Trail
Map
Home Values in the Area
Average Home Value in this Area
Property History
| Date | Event | Price | Change | Sq Ft Price |
|---|---|---|---|---|
| 10/09/2024 10/09/24 | Sold | $998,000 | 0.0% | $358 / Sq Ft |
| 08/26/2024 08/26/24 | Pending | -- | -- | -- |
| 08/14/2024 08/14/24 | For Sale | $998,000 | -9.3% | $358 / Sq Ft |
| 07/07/2023 07/07/23 | Sold | $1,100,000 | -6.7% | $395 / Sq Ft |
| 06/02/2023 06/02/23 | Pending | -- | -- | -- |
| 02/03/2023 02/03/23 | Price Changed | $1,179,000 | -1.7% | $423 / Sq Ft |
| 08/30/2022 08/30/22 | Price Changed | $1,199,999 | -4.0% | $430 / Sq Ft |
| 07/22/2022 07/22/22 | For Sale | $1,250,000 | -- | $448 / Sq Ft |
Tax History
| Year | Tax Paid | Tax Assessment Tax Assessment Total Assessment is a certain percentage of the fair market value that is determined by local assessors to be the total taxable value of land and additions on the property. | Land | Improvement |
|---|---|---|---|---|
| 2024 | $13,330 | $1,100,000 | $165,000 | $935,000 |
| 2023 | $7,489 | $615,548 | $217,251 | $398,297 |
| 2022 | $7,340 | $603,478 | $212,991 | $390,487 |
| 2021 | $7,255 | $591,645 | $208,815 | $382,830 |
| 2020 | $7,254 | $585,579 | $206,674 | $378,905 |
| 2019 | $7,065 | $574,097 | $202,622 | $371,475 |
| 2018 | $6,657 | $562,840 | $198,649 | $364,191 |
| 2017 | $6,531 | $551,804 | $194,754 | $357,050 |
| 2016 | $6,323 | $540,984 | $190,935 | $350,049 |
| 2015 | $6,250 | $532,858 | $188,067 | $344,791 |
| 2014 | $6,143 | $522,420 | $184,383 | $338,037 |
Mortgage History
| Date | Status | Loan Amount | Loan Type |
|---|---|---|---|
| Previous Owner | $200,000 | Purchase Money Mortgage | |
| Previous Owner | $78,900 | Unknown | |
| Previous Owner | $31,150 | Credit Line Revolving | |
| Previous Owner | $291,600 | Purchase Money Mortgage |
Deed History
| Date | Type | Sale Price | Title Company |
|---|---|---|---|
| Grant Deed | $998,000 | Chicago Title | |
| Grant Deed | $1,100,000 | First American Title | |
| Interfamily Deed Transfer | -- | None Available | |
| Grant Deed | $425,000 | Fidelity National Title Ins | |
| Grant Deed | $324,000 | First American Title Ins Co |
About the Listing Agent

As a mountain resident for over 20 years, I truly love this community and strive to help anyone else love it as much as I do. Helping buyers find their dream mountain life is one of my favorite things to do, along with helping residents sell and move on to their next adventure !
Jaime's Other Listings
Source: California Regional Multiple Listing Service (CRMLS)
MLS Number: EV22160703
APN: 0295-271-23
- 32303 Capehorn Rd
- 32310 Hummingbird Ct
- 32424 Snowshoe Ln
- 3082 Running Springs School Rd
- 32594 Snowshoe Ln
- 31930 Pine Cone Dr
- 2673 Soutar Dr
- 31897 Lookout Ln
- 32339 Nordic Dr
- 2702 Thule Ln
- 32220 Mohan Way
- 2686 Viking Ln
- 2730 View Dr
- 2726 View Dr
- 32065 Hunsaker Way Unit 27
- 32311 Fern Dr
- 0 Preston Dr
- 701 Preston Dr
- 2759 Preston Dr
- 32081 Hunsaker Way

