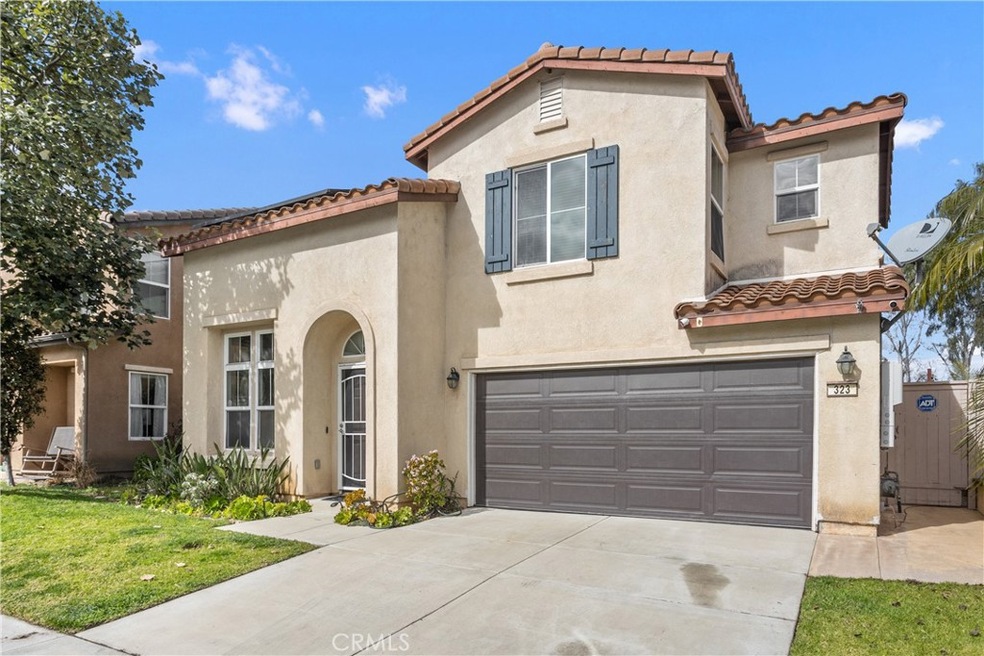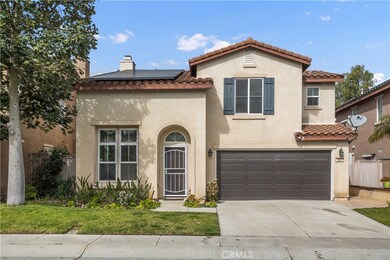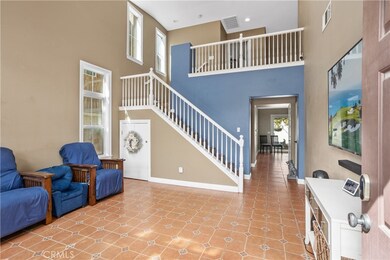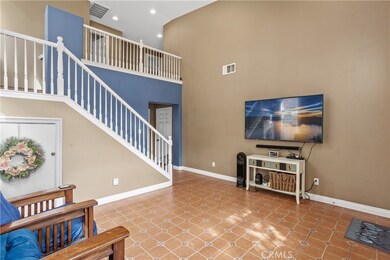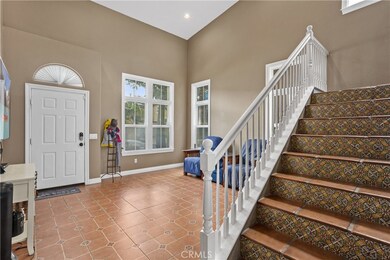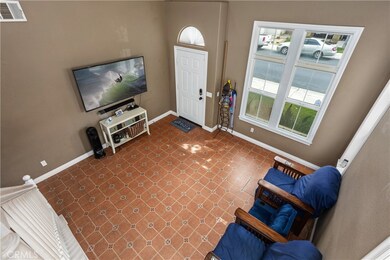
323 Franciscan Way Oceanside, CA 92057
San Luis Rey NeighborhoodEstimated Value: $776,000 - $898,000
Highlights
- Koi Pond
- Cathedral Ceiling
- Granite Countertops
- Spa
- Main Floor Bedroom
- 1-minute walk to Heritage Park Village & Museum
About This Home
As of June 2023Welcome to your dream home in Mission Wells! This beautiful property features 4 bedrooms, 3 bathrooms, and a 2-car garage, with plenty of space for your family and friends.
As you enter the home, you will be greeted by a spacious living room with large windows that allow natural light to flow in. The kitchen is fully equipped with plenty of cabinet space to store all your culinary tools and overlooks the backyard. Separate Den with fireplace.
The primary bedroom suite is a true retreat, featuring a spacious room, walk-in closet, and en-suite bathroom. The two additional bedrooms are also generously sized. There is a downstairs den that could be a 4th bedroom.
Step outside into your backyard oasis, where you will find a serene koi pond, perfect for relaxing and entertaining guests. The backyard is also fully landscaped and features a patio area, ideal for outdoor dining or hosting summer barbeques.
This home is in the desirable community of Mission Wells, known for its peaceful surroundings, family-friendly atmosphere, close to the dog park, tot lot and around the corner from the pool. Pack a picnic lunch and enjoy the quaint historical gazebo, Old Schoolhouse, and other buildings in Heritage Park, just down the street. Jump on your bike and ride along the San Luis Rey Trail to Oceanside Harbor.
Last Agent to Sell the Property
First Team Real Estate License #01300834 Listed on: 03/07/2023

Home Details
Home Type
- Single Family
Est. Annual Taxes
- $8,857
Year Built
- Built in 2004
Lot Details
- 3,473 Sq Ft Lot
- Level Lot
- Sprinkler System
- Back and Front Yard
- Density is up to 1 Unit/Acre
- Property is zoned R1
HOA Fees
- $148 Monthly HOA Fees
Parking
- 2 Car Direct Access Garage
- Parking Available
- Front Facing Garage
- Garage Door Opener
- Driveway Level
Interior Spaces
- 1,772 Sq Ft Home
- Cathedral Ceiling
- Recessed Lighting
- Gas Fireplace
- Double Pane Windows
- Blinds
- Window Screens
- Family Room
- Living Room
- Den with Fireplace
Kitchen
- Eat-In Kitchen
- Self-Cleaning Oven
- Free-Standing Range
- Microwave
- Dishwasher
- Granite Countertops
- Formica Countertops
- Disposal
Flooring
- Laminate
- Tile
Bedrooms and Bathrooms
- 4 Bedrooms | 1 Main Level Bedroom
Laundry
- Laundry Room
- Laundry on upper level
Outdoor Features
- Spa
- Concrete Porch or Patio
- Koi Pond
- Exterior Lighting
- Rain Gutters
Utilities
- Central Heating
- Natural Gas Connected
- Gas Water Heater
- Cable TV Available
Listing and Financial Details
- Tax Lot 41
- Tax Tract Number 14731
- Assessor Parcel Number 1587910500
- $49 per year additional tax assessments
Community Details
Overview
- Mission Wells Association, Phone Number (951) 296-5640
- Oceanside Subdivision
Recreation
- Community Playground
- Community Pool
- Community Spa
- Dog Park
- Hiking Trails
- Bike Trail
Ownership History
Purchase Details
Purchase Details
Home Financials for this Owner
Home Financials are based on the most recent Mortgage that was taken out on this home.Purchase Details
Home Financials for this Owner
Home Financials are based on the most recent Mortgage that was taken out on this home.Purchase Details
Home Financials for this Owner
Home Financials are based on the most recent Mortgage that was taken out on this home.Purchase Details
Home Financials for this Owner
Home Financials are based on the most recent Mortgage that was taken out on this home.Purchase Details
Home Financials for this Owner
Home Financials are based on the most recent Mortgage that was taken out on this home.Purchase Details
Purchase Details
Home Financials for this Owner
Home Financials are based on the most recent Mortgage that was taken out on this home.Purchase Details
Home Financials for this Owner
Home Financials are based on the most recent Mortgage that was taken out on this home.Similar Homes in Oceanside, CA
Home Values in the Area
Average Home Value in this Area
Purchase History
| Date | Buyer | Sale Price | Title Company |
|---|---|---|---|
| Heather R Flores Living Trust | -- | None Listed On Document | |
| Flores Heather R | $779,000 | Chicago Title | |
| Filar John E | -- | Wfg National Title Co Of Ca | |
| Filar John Edward | $484,500 | Fidelity National Title Sd | |
| Howard Glenn A | -- | First American Title Company | |
| Howard Glenn A | $310,000 | Landsafe Title Of Ca | |
| Bank Of New York | $284,750 | None Available | |
| Torres Araceli Olga Morales | $546,000 | First American Title | |
| Lopez Enrique B | $401,000 | First American Title |
Mortgage History
| Date | Status | Borrower | Loan Amount |
|---|---|---|---|
| Previous Owner | Flores Heather R | $275,000 | |
| Previous Owner | Filar John E | $488,000 | |
| Previous Owner | Filar John E | $470,000 | |
| Previous Owner | Filar John Edward | $484,500 | |
| Previous Owner | Howard Glenn A | $215,000 | |
| Previous Owner | Howard Glenn A | $201,500 | |
| Previous Owner | Torres Araceli Olga Morales | $409,425 | |
| Previous Owner | Lopez Enrique B | $320,700 | |
| Closed | Lopez Enrique B | $80,100 | |
| Closed | Torres Araceli Olga Morales | $136,475 |
Property History
| Date | Event | Price | Change | Sq Ft Price |
|---|---|---|---|---|
| 06/09/2023 06/09/23 | Sold | $779,000 | +0.5% | $440 / Sq Ft |
| 03/07/2023 03/07/23 | For Sale | $775,000 | +60.0% | $437 / Sq Ft |
| 08/03/2017 08/03/17 | Sold | $484,500 | 0.0% | $273 / Sq Ft |
| 07/10/2017 07/10/17 | Price Changed | $484,500 | +2.0% | $273 / Sq Ft |
| 06/29/2017 06/29/17 | Pending | -- | -- | -- |
| 05/29/2017 05/29/17 | Price Changed | $475,000 | -7.8% | $267 / Sq Ft |
| 05/19/2017 05/19/17 | For Sale | $515,000 | -- | $290 / Sq Ft |
Tax History Compared to Growth
Tax History
| Year | Tax Paid | Tax Assessment Tax Assessment Total Assessment is a certain percentage of the fair market value that is determined by local assessors to be the total taxable value of land and additions on the property. | Land | Improvement |
|---|---|---|---|---|
| 2024 | $8,857 | $794,579 | $256,310 | $538,269 |
| 2023 | $5,907 | $519,478 | $167,570 | $351,908 |
| 2022 | $5,818 | $519,478 | $167,570 | $351,908 |
| 2021 | $5,840 | $509,293 | $164,285 | $345,008 |
| 2020 | $5,660 | $504,072 | $162,601 | $341,471 |
| 2019 | $5,496 | $494,189 | $159,413 | $334,776 |
| 2018 | $5,438 | $484,500 | $156,288 | $328,212 |
| 2017 | $3,801 | $343,963 | $110,954 | $233,009 |
| 2016 | $3,676 | $337,220 | $108,779 | $228,441 |
| 2015 | $3,568 | $332,156 | $107,146 | $225,010 |
| 2014 | -- | $325,651 | $105,048 | $220,603 |
Agents Affiliated with this Home
-
Sharon Custer

Seller's Agent in 2023
Sharon Custer
First Team Real Estate
(949) 230-5746
1 in this area
98 Total Sales
-
NoEmail NoEmail
N
Buyer's Agent in 2023
NoEmail NoEmail
NONMEMBER MRML
(646) 541-2551
1 in this area
5,621 Total Sales
-
Mary Beth End

Seller's Agent in 2017
Mary Beth End
ERA Ranch and Sea Realty
(858) 735-9469
16 Total Sales
-
N
Buyer's Agent in 2017
Non-Member Default
Default Non-Member Office
-
O
Buyer's Agent in 2017
Out of Area Agent
Out of Area Office
-
K
Buyer's Agent in 2017
Kathryn Frost
RETS IDX TCAR VENDORS
(785) 841-2400
1 in this area
708 Total Sales
Map
Source: California Regional Multiple Listing Service (CRMLS)
MLS Number: OC23037525
APN: 158-791-05
- 4001 Pala Rd
- 4014 Via Serra
- 3924 Tortuga Cove
- 3948 Baja Vista Dr
- 288 Fisherman Ln Unit 1
- 138 Steven Ln
- 41 Hummingbird Ln
- 322 Killdeer Ln Unit T
- 328 Killdeer Ln
- 53 Hummingbird Ln Unit T
- 40 Hummingbird Ln
- 30 Hummingbird Ln
- 12 Oriole Ln
- 276 N El Camino Real Unit 14
- 276 N El Camino Real Unit 13
- 276 N El Camino Real Unit 59
- 276 N El Camino Real Unit 247
- 276 N El Camino Real Unit 120
- 276 N El Camino Real Unit 22
- 276 N El Camino Real Unit 207
- 323 Franciscan Way
- 329 Franciscan Way
- 317 Franciscan Way
- 335 Franciscan Way
- 311 Franciscan Way
- 322 Franciscan Way
- 328 Franciscan Way
- 316 Franciscan Way
- 305 Franciscan Way
- 341 Franciscan Way
- 334 Franciscan Way
- 310 Franciscan Way
- 299 Franciscan Way
- 347 Franciscan Way
- 334 Capricho Way
- 330 Capricho Way
- 304 Franciscan Way
- 338 Capricho Way
- 293 Franciscan Way
- 322 Capricho Way
