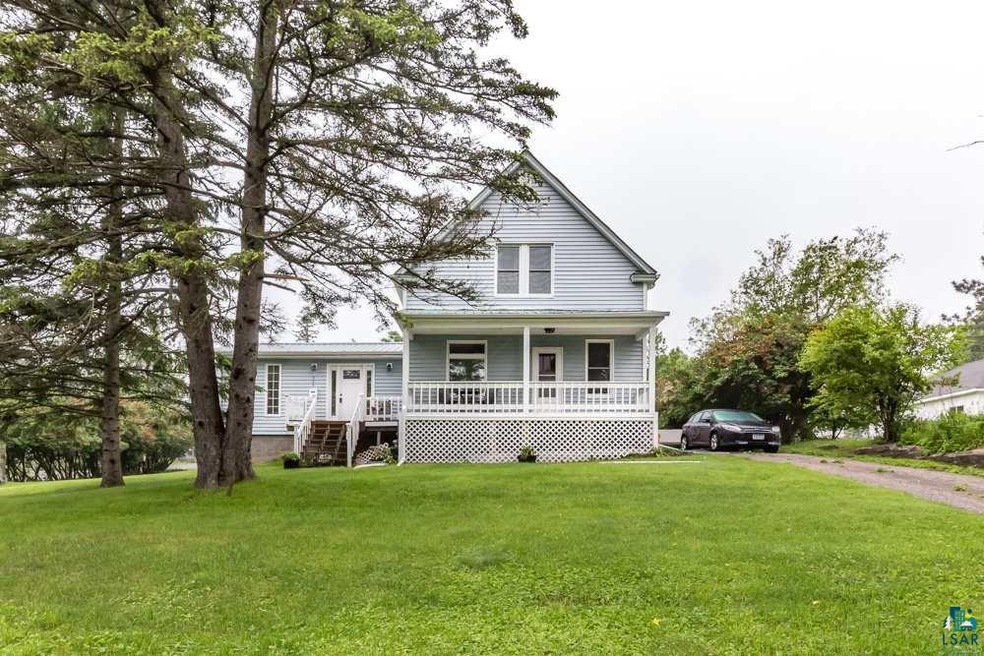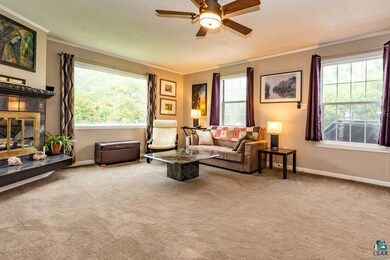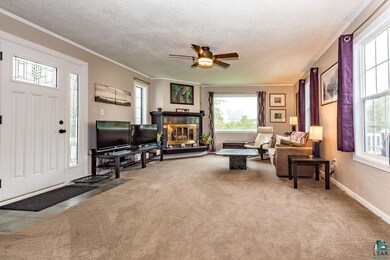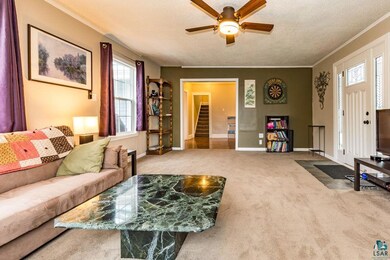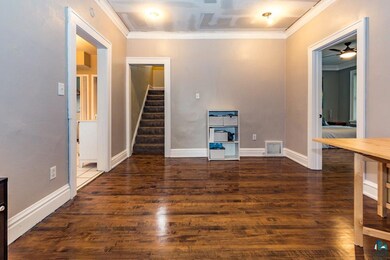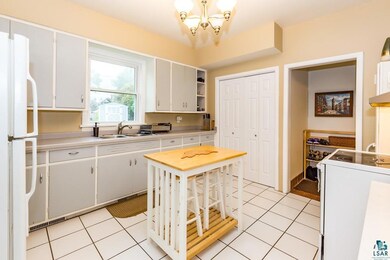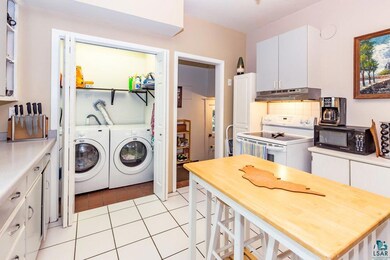
323 Mygatt Ave Duluth, MN 55803
Hunters Park NeighborhoodHighlights
- Deck
- Traditional Architecture
- Main Floor Primary Bedroom
- Congdon Elementary School Rated A-
- Wood Flooring
- Corner Lot
About This Home
As of April 2020Set on a fabulous corner lot in Hunters Park, this sturdy 3-bed 2-bath traditional has many updates! This home features a large living room with tiled entry, a new door, large picture windows, and a wood burning fireplace. The sunny main floor master bedroom has crown molding, refinished original maple hardwood flooring, a large walk-in closet, a private deck and a fabulous updated master bath with a walk-in tiled shower, tiled flooring, and a new vanity. Off the spacious kitchen there is a back deck that is perfect for grilling and entertaining. The second floor has 2 good sized bedrooms with ample closet space, and an updated full bath. Other features include main floor laundry with front loaders, maintenance free siding, a newer furnace, roof and windows, new gutters and down spouts, some new plumbing and wiring, a shed and plenty of off street parking. Within minutes to walking trails, biking trails, shopping and other amenities, this home won’t last long!
Home Details
Home Type
- Single Family
Est. Annual Taxes
- $1,839
Year Built
- Built in 1905
Lot Details
- 0.29 Acre Lot
- Lot Dimensions are 100x126
- Corner Lot
Parking
- No Garage
Home Design
- Traditional Architecture
- Concrete Foundation
- Wood Frame Construction
- Metal Roof
- Vinyl Siding
Interior Spaces
- 1,927 Sq Ft Home
- 2-Story Property
- Ceiling Fan
- Wood Burning Fireplace
- Living Room
- Formal Dining Room
- Wood Flooring
- Unfinished Basement
- Basement Fills Entire Space Under The House
- Laundry on main level
Bedrooms and Bathrooms
- 3 Bedrooms
- Primary Bedroom on Main
- Bathroom on Main Level
Outdoor Features
- Deck
- Storage Shed
- Porch
Utilities
- Forced Air Heating System
- Heating System Uses Natural Gas
Listing and Financial Details
- Assessor Parcel Number 010-3870-03730
Ownership History
Purchase Details
Home Financials for this Owner
Home Financials are based on the most recent Mortgage that was taken out on this home.Purchase Details
Home Financials for this Owner
Home Financials are based on the most recent Mortgage that was taken out on this home.Purchase Details
Home Financials for this Owner
Home Financials are based on the most recent Mortgage that was taken out on this home.Purchase Details
Purchase Details
Purchase Details
Home Financials for this Owner
Home Financials are based on the most recent Mortgage that was taken out on this home.Similar Homes in Duluth, MN
Home Values in the Area
Average Home Value in this Area
Purchase History
| Date | Type | Sale Price | Title Company |
|---|---|---|---|
| Warranty Deed | $252,500 | North Shore Title | |
| Interfamily Deed Transfer | -- | North Dakota Guaranty & Ttl | |
| Warranty Deed | $189,900 | Stewart Title | |
| Interfamily Deed Transfer | -- | None Available | |
| Interfamily Deed Transfer | -- | None Available | |
| Warranty Deed | $119,000 | Rels |
Mortgage History
| Date | Status | Loan Amount | Loan Type |
|---|---|---|---|
| Open | $202,000 | New Conventional | |
| Previous Owner | $170,910 | New Conventional |
Property History
| Date | Event | Price | Change | Sq Ft Price |
|---|---|---|---|---|
| 04/30/2020 04/30/20 | Sold | $252,500 | 0.0% | $131 / Sq Ft |
| 03/06/2020 03/06/20 | Pending | -- | -- | -- |
| 02/24/2020 02/24/20 | For Sale | $252,500 | +33.0% | $131 / Sq Ft |
| 08/16/2016 08/16/16 | Sold | $189,900 | 0.0% | $99 / Sq Ft |
| 06/30/2016 06/30/16 | Pending | -- | -- | -- |
| 06/16/2016 06/16/16 | For Sale | $189,900 | +59.6% | $99 / Sq Ft |
| 05/31/2012 05/31/12 | Sold | $119,000 | -3.6% | $45 / Sq Ft |
| 05/02/2012 05/02/12 | Pending | -- | -- | -- |
| 04/10/2012 04/10/12 | For Sale | $123,500 | -- | $47 / Sq Ft |
Tax History Compared to Growth
Tax History
| Year | Tax Paid | Tax Assessment Tax Assessment Total Assessment is a certain percentage of the fair market value that is determined by local assessors to be the total taxable value of land and additions on the property. | Land | Improvement |
|---|---|---|---|---|
| 2023 | $4,106 | $295,200 | $48,000 | $247,200 |
| 2022 | $3,358 | $256,100 | $41,800 | $214,300 |
| 2021 | $3,090 | $218,700 | $35,800 | $182,900 |
| 2020 | $3,178 | $207,100 | $35,100 | $172,000 |
| 2019 | $2,338 | $207,100 | $35,100 | $172,000 |
| 2018 | $2,138 | $160,900 | $35,800 | $125,100 |
| 2017 | $2,008 | $158,500 | $35,500 | $123,000 |
| 2016 | $1,864 | $150,600 | $38,400 | $112,200 |
| 2015 | $1,906 | $120,200 | $30,400 | $89,800 |
| 2014 | $1,393 | $86,900 | $7,100 | $79,800 |
Agents Affiliated with this Home
-
B
Seller's Agent in 2020
Bobbi Engstrom Germond
RE/MAX
-
John Doberstein

Buyer's Agent in 2020
John Doberstein
RE/MAX
(218) 522-0595
3 in this area
80 Total Sales
-
Casey Carbert
C
Seller's Agent in 2016
Casey Carbert
Edmunds Company, LLP
(218) 348-7325
23 in this area
461 Total Sales
-
Mary Beth Nevers
M
Buyer's Agent in 2016
Mary Beth Nevers
Messina & Associates Real Estate
(218) 349-0702
4 in this area
39 Total Sales
-
T
Seller's Agent in 2012
Tiss Underdahl
Overman Company
-
A
Buyer's Agent in 2012
Amy Kranig
Edina Realty Inc - Duluth
Map
Source: Lake Superior Area REALTORS®
MLS Number: 6023286
APN: 010387003730
- 219 Mygatt Ave
- 2227 Vermilion Rd
- 301 Snively Rd
- 1109 Valley Dr
- 1122 Valley Dr
- 2110 Columbus Ave
- 2xxx Harvard Ave
- 2234 Dunedin Ave
- 1837 Woodland Ave
- 35 Saint Paul Ave
- 615 Old Howard Mill Rd
- 609 N 34th Ave E
- 44 Minneapolis Ave
- 116 W Arrowhead Rd
- 1729 Woodland Ave
- 1224 S Ridge Rd
- 519 N Hawthorne Rd
- 3710 N Ridge Rd
- 124 E Wabasha St
- 3319 E Superior St
