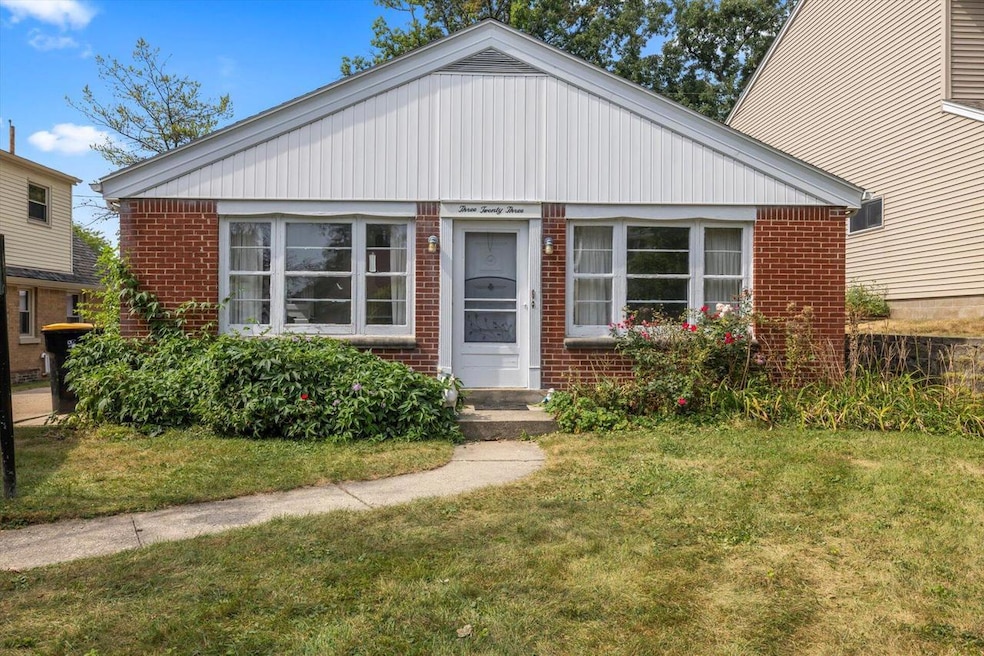
323 N 114th St Milwaukee, WI 53226
Highlights
- 2 Car Detached Garage
- <<tubWithShowerToken>>
- Forced Air Heating and Cooling System
- West High School Rated A
- 1-Story Property
- 4-minute walk to Chippewa Park
About This Home
As of January 2025Are you ready to fall in love? This charming 3-bedroom, 1-bathroom gem is waiting just for you! Nestled in the heart of Wauwatosa, this home offers the perfect blend of comfort and style. Imagine cozy family gatherings, vibrant backyard barbecues, and peaceful evenings in your new sanctuary! With spacious rooms and a welcoming atmosphere, this property is ideal for families, first-time buyers, or anyone looking to embrace the Wauwatosa lifestyle. Don't miss out on this incredible opportunity to make lasting memories in a community that feels like home! Schedule your tour today and step into your future!
Last Agent to Sell the Property
Abundance Real Estate License #99062-94 Listed on: 09/17/2024
Home Details
Home Type
- Single Family
Est. Annual Taxes
- $3,173
Year Built
- Built in 1954
Lot Details
- 5,663 Sq Ft Lot
Parking
- 2 Car Detached Garage
Home Design
- Brick Exterior Construction
- Poured Concrete
- Wood Siding
- Vinyl Siding
Interior Spaces
- 1,092 Sq Ft Home
- 1-Story Property
Kitchen
- Range<<rangeHoodToken>>
- Dishwasher
Bedrooms and Bathrooms
- 3 Bedrooms
- 1 Full Bathroom
- <<tubWithShowerToken>>
Basement
- Basement Fills Entire Space Under The House
- Sump Pump
Schools
- Underwood Elementary School
- Whitman Middle School
- Wauwatosa West High School
Utilities
- Forced Air Heating and Cooling System
- Heating System Uses Natural Gas
Listing and Financial Details
- Exclusions: Sellers personal property
Ownership History
Purchase Details
Home Financials for this Owner
Home Financials are based on the most recent Mortgage that was taken out on this home.Purchase Details
Home Financials for this Owner
Home Financials are based on the most recent Mortgage that was taken out on this home.Purchase Details
Similar Homes in Milwaukee, WI
Home Values in the Area
Average Home Value in this Area
Purchase History
| Date | Type | Sale Price | Title Company |
|---|---|---|---|
| Warranty Deed | $370,000 | Superior Title | |
| Warranty Deed | $219,500 | Frontier Title | |
| Warranty Deed | -- | -- |
Mortgage History
| Date | Status | Loan Amount | Loan Type |
|---|---|---|---|
| Open | $346,750 | New Conventional | |
| Previous Owner | $279,500 | New Conventional |
Property History
| Date | Event | Price | Change | Sq Ft Price |
|---|---|---|---|---|
| 01/02/2025 01/02/25 | Sold | $370,000 | +5.7% | $224 / Sq Ft |
| 12/20/2024 12/20/24 | Off Market | $350,000 | -- | -- |
| 12/16/2024 12/16/24 | Pending | -- | -- | -- |
| 12/13/2024 12/13/24 | For Sale | $350,000 | +59.5% | $212 / Sq Ft |
| 10/03/2024 10/03/24 | Sold | $219,500 | -11.8% | $201 / Sq Ft |
| 09/18/2024 09/18/24 | Pending | -- | -- | -- |
| 09/17/2024 09/17/24 | For Sale | $249,000 | -- | $228 / Sq Ft |
Tax History Compared to Growth
Tax History
| Year | Tax Paid | Tax Assessment Tax Assessment Total Assessment is a certain percentage of the fair market value that is determined by local assessors to be the total taxable value of land and additions on the property. | Land | Improvement |
|---|---|---|---|---|
| 2023 | $3,173 | $161,500 | $59,300 | $102,200 |
| 2022 | $3,268 | $161,500 | $59,300 | $102,200 |
| 2021 | $3,096 | $161,500 | $59,300 | $102,200 |
| 2020 | $3,348 | $161,500 | $59,300 | $102,200 |
| 2019 | $3,369 | $161,500 | $59,300 | $102,200 |
| 2018 | $2,965 | $132,500 | $41,100 | $91,400 |
| 2017 | $2,973 | $132,500 | $41,100 | $91,400 |
| 2016 | $2,973 | $132,500 | $41,100 | $91,400 |
| 2015 | $2,950 | $132,500 | $41,100 | $91,400 |
| 2014 | $2,952 | $132,500 | $41,100 | $91,400 |
| 2013 | $2,983 | $132,500 | $41,100 | $91,400 |
Agents Affiliated with this Home
-
Amaris Aguilar
A
Seller's Agent in 2025
Amaris Aguilar
Christie's Real Estate Westchester & Hudson Valley
(608) 361-8888
2 in this area
11 Total Sales
-
Emily Walczak
E
Buyer's Agent in 2025
Emily Walczak
Keller Williams Realty-Milwaukee Southwest
(262) 825-8899
11 in this area
99 Total Sales
-
Emily LeGault
E
Seller's Agent in 2024
Emily LeGault
Abundance Real Estate
(262) 527-9717
1 in this area
2 Total Sales
Map
Source: Metro MLS
MLS Number: 1892181
APN: 411-0376-000
- 11022 W Mount Vernon Ave
- 10900 W Bluemound Rd Unit 215
- 10900 W Bluemound Rd Unit 206
- 10900 W Bluemound Rd Unit 310
- 11203 W Potter Rd
- 11717 W Watertown Plank Rd
- 809 S 113th St
- 814 S 114th St
- 735 S 110th St
- 1120 N 124th St
- 837 S 113th St
- 1234 N 122nd St
- 656 N 99th St
- 812 S 121st St
- 909 S 110th St
- 634 S 104th St
- 1000 S 114th St
- 1407 N 119th St
- 12990 W Bluemound Rd Unit 207
- 12855 Stephen Place
