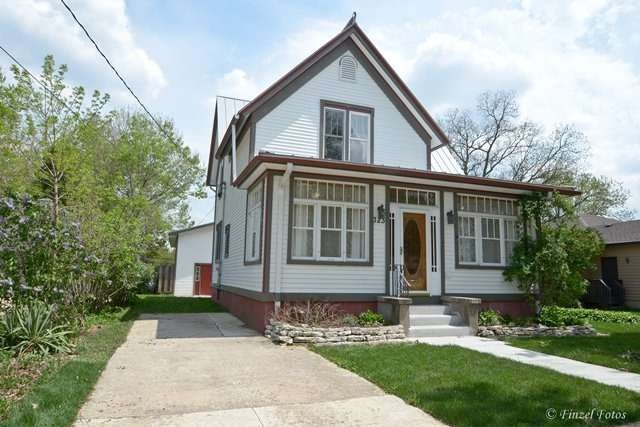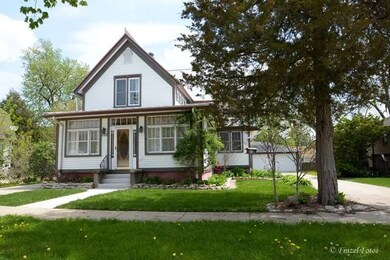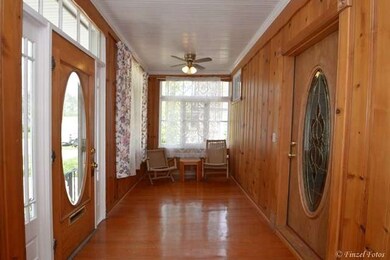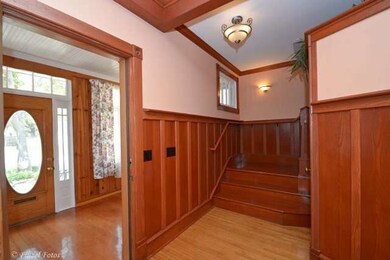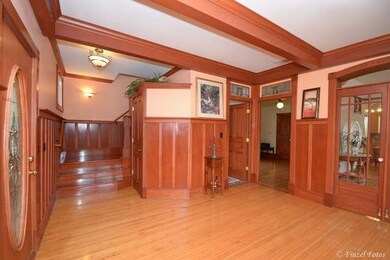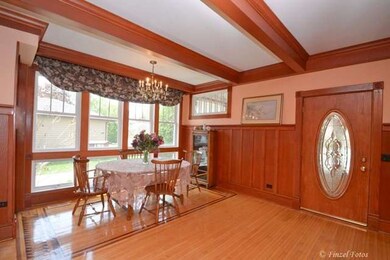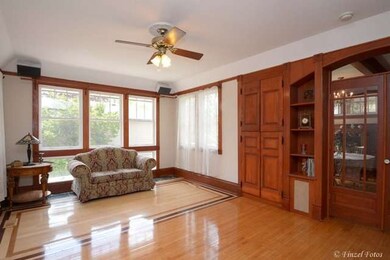
323 S Commonwealth Ave Elgin, IL 60123
Sunset Park NeighborhoodHighlights
- Heated Floors
- Main Floor Bedroom
- Sun or Florida Room
- Traditional Architecture
- Whirlpool Bathtub
- Steam Shower
About This Home
As of June 2021Completely Gutted & Rebuilt~New Windws~New Siding~New Roof 50 yr Warranty~New 200 Amp Elect Svc~New Plumbing~New Insulation~New HVAC & Fresh Air Recovery Ventilator~Geothermal Forced Air Heating/Cooling,H20~Separately Zoned Radiant Flrs & Ceilings. New Drywall~Doubled Floor Joists~2,217 sq.ft. living space has Main Level & 2nd Flr Bdrms & Full Bathrms~Bsmt bthr~5 Car garage/1,800 sq.ft. attached 2 story workshop
Last Agent to Sell the Property
Angela Lebron-Cola
Baird & Warner Real Estate - Algonquin License #475134283 Listed on: 05/08/2015
Home Details
Home Type
- Single Family
Est. Annual Taxes
- $7,751
Year Built
- 1863
Parking
- Detached Garage
- Garage ceiling height seven feet or more
- Parking Available
- Garage Transmitter
- Tandem Garage
- Garage Door Opener
- Side Driveway
- Parking Included in Price
- Garage Is Owned
Home Design
- Traditional Architecture
- Stone Foundation
- Slab Foundation
- Metal Roof
- Vinyl Siding
Interior Spaces
- Skylights
- Sun or Florida Room
Kitchen
- Breakfast Bar
- Walk-In Pantry
- Oven or Range
- Dishwasher
- Disposal
Flooring
- Wood
- Heated Floors
Bedrooms and Bathrooms
- Main Floor Bedroom
- Bathroom on Main Level
- Dual Sinks
- Whirlpool Bathtub
- Steam Shower
- Garden Bath
- Shower Body Spray
Laundry
- Dryer
- Washer
Partially Finished Basement
- Exterior Basement Entry
- Finished Basement Bathroom
- Crawl Space
Utilities
- Forced Air Zoned Heating and Cooling System
- Radiant Heating System
- Individual Controls for Heating
Additional Features
- Handicap Shower
- Enclosed Patio or Porch
- Southern Exposure
Listing and Financial Details
- Homeowner Tax Exemptions
Ownership History
Purchase Details
Home Financials for this Owner
Home Financials are based on the most recent Mortgage that was taken out on this home.Purchase Details
Home Financials for this Owner
Home Financials are based on the most recent Mortgage that was taken out on this home.Purchase Details
Purchase Details
Home Financials for this Owner
Home Financials are based on the most recent Mortgage that was taken out on this home.Similar Homes in Elgin, IL
Home Values in the Area
Average Home Value in this Area
Purchase History
| Date | Type | Sale Price | Title Company |
|---|---|---|---|
| Warranty Deed | $295,000 | None Available | |
| Warranty Deed | $230,000 | Attorneys Title Guaranty Fun | |
| Warranty Deed | -- | -- | |
| Warranty Deed | $130,000 | -- | |
| Warranty Deed | -- | -- |
Mortgage History
| Date | Status | Loan Amount | Loan Type |
|---|---|---|---|
| Open | $50,000 | Credit Line Revolving | |
| Open | $285,154 | FHA | |
| Previous Owner | $184,000 | New Conventional | |
| Previous Owner | $90,500 | Unknown | |
| Previous Owner | $22,000 | Credit Line Revolving | |
| Previous Owner | $104,000 | No Value Available |
Property History
| Date | Event | Price | Change | Sq Ft Price |
|---|---|---|---|---|
| 06/25/2021 06/25/21 | Sold | $298,500 | 0.0% | $139 / Sq Ft |
| 05/14/2021 05/14/21 | Pending | -- | -- | -- |
| 05/14/2021 05/14/21 | For Sale | -- | -- | -- |
| 05/12/2021 05/12/21 | For Sale | $298,500 | +29.8% | $139 / Sq Ft |
| 01/15/2016 01/15/16 | Sold | $230,000 | +2.2% | $104 / Sq Ft |
| 07/10/2015 07/10/15 | Pending | -- | -- | -- |
| 05/08/2015 05/08/15 | For Sale | $225,000 | -- | $101 / Sq Ft |
Tax History Compared to Growth
Tax History
| Year | Tax Paid | Tax Assessment Tax Assessment Total Assessment is a certain percentage of the fair market value that is determined by local assessors to be the total taxable value of land and additions on the property. | Land | Improvement |
|---|---|---|---|---|
| 2024 | $7,751 | $104,848 | $17,499 | $87,349 |
| 2023 | $7,393 | $94,722 | $15,809 | $78,913 |
| 2022 | $6,969 | $86,370 | $14,415 | $71,955 |
| 2021 | $6,669 | $80,750 | $13,477 | $67,273 |
| 2020 | $6,483 | $77,088 | $12,866 | $64,222 |
| 2019 | $6,298 | $73,431 | $12,256 | $61,175 |
| 2018 | $6,246 | $69,177 | $11,546 | $57,631 |
| 2017 | $6,109 | $65,397 | $10,915 | $54,482 |
| 2016 | $5,831 | $60,671 | $10,126 | $50,545 |
| 2015 | -- | $55,610 | $9,281 | $46,329 |
| 2014 | -- | $54,923 | $9,166 | $45,757 |
| 2013 | -- | $56,372 | $9,408 | $46,964 |
Agents Affiliated with this Home
-
Dave Johnson

Seller's Agent in 2021
Dave Johnson
City and Field Real Estate
(872) 800-0811
1 in this area
89 Total Sales
-
Ryan McKane
R
Buyer's Agent in 2021
Ryan McKane
Redfin Corporation
-
A
Seller's Agent in 2016
Angela Lebron-Cola
Baird Warner
-
Marco Amidei

Buyer's Agent in 2016
Marco Amidei
RE/MAX Suburban
(847) 367-4886
495 Total Sales
Map
Source: Midwest Real Estate Data (MRED)
MLS Number: MRD08917112
APN: 06-23-104-005
- 313 S Commonwealth Ave
- 316 Marguerite St
- 851 Washburn St
- 956 South St
- 835 Oak St
- 261 S Edison Ave
- 245 S Edison Ave
- 315 Vandalia St
- 118 Wilcox Ave
- 500 Gertrude St
- 624 South St
- 552 Walnut Ave
- 50 Sheridan St
- 70 S Weston Ave
- 15 N Edison Ave
- 155 S Mclean Blvd
- 41 Hamilton Ave
- 515 Adams St
- 458 Morgan St
- 17 N Aldine St
