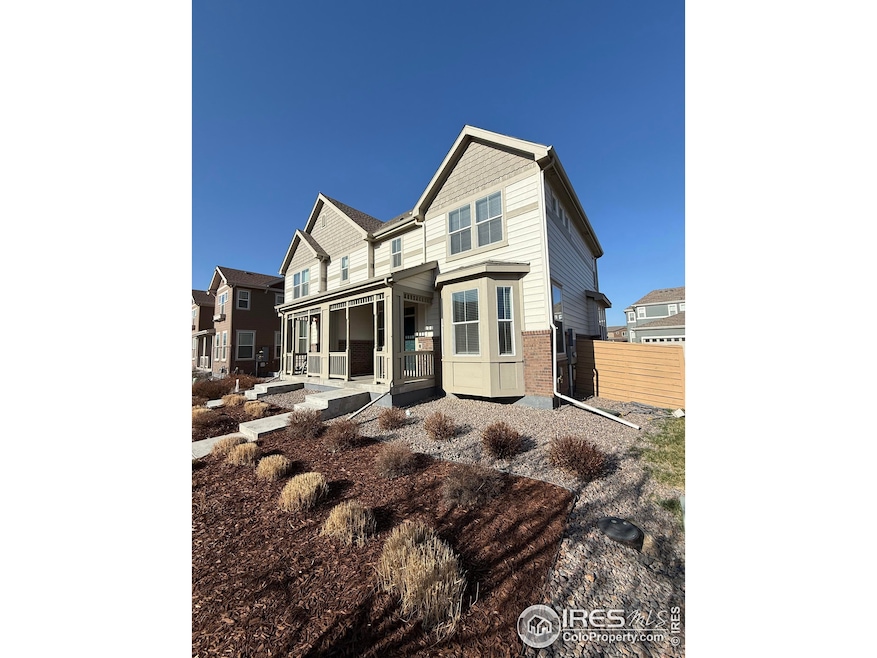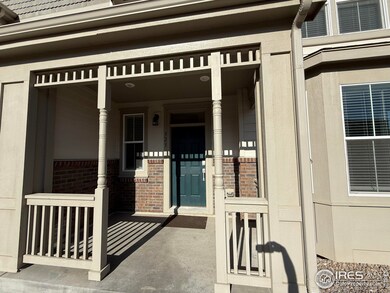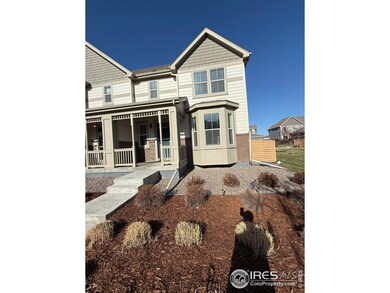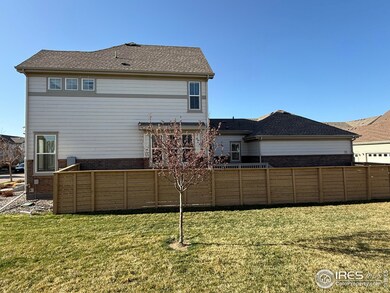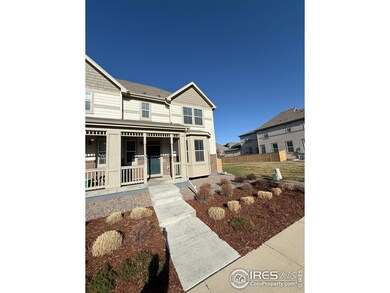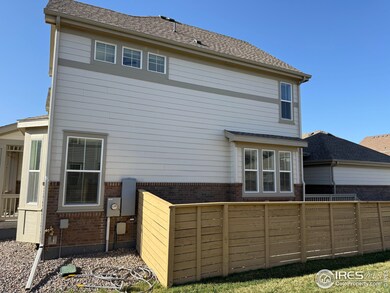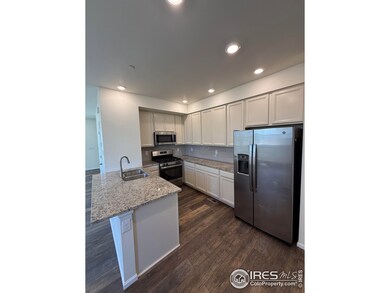
323 Zeppelin Way Fort Collins, CO 80524
Highlights
- Spa
- Open Floorplan
- Deck
- Fort Collins High School Rated A-
- Mountain View
- Contemporary Architecture
About This Home
As of May 2025This super snappy light and bright END UNIT townhome is a great place to call home! What a lovely paired home in the convenient and close to Downtown Fort Collins Mosaic subdivision with super low HOA fee. This one is contiguous to a green belt, so it gives a great sense of privacy as it only has one attached neighbor. Excellent morning sunlight soaks the front of the home each morning as it is East facing. It also gets sun-drenched in the afternoon too, on the large back deck, which is great for relaxing and BBQ'ing right out your rear sliding glass door. The kitchen features light neutral granite counter tops, stainless steel appliances, and a gas range. Large primary bedroom with vaulted cathedral ceilings, and a 3/4 ensuite bathroom. Also has a useful built in desk area on the main level with granite tops, and a newer Washer & Dryer are included in this turn-key, "lock and leave" home for the active Colorado lifestyle or those that love to travel. Features a large 2 car attached garage perfect for your vehicles and all of your toys and storage needs. Other features include upgraded carpet in the upper level stairs, hallway, and bedrooms, and high quality LVP flooring on the main level laundry, kitchen, dining, & living rooms. and white wood blinds throughout. Future room for expansion or MORE STORAGE in the unfinished basement with a rough-in already in place for a future bathroom. This one is very well taken care, and offers many great features for those discerning Buyers, it is very tight and tidy, so Run don't walk and check out this well priced home.
Townhouse Details
Home Type
- Townhome
Est. Annual Taxes
- $2,797
Year Built
- Built in 2020
Lot Details
- 2,880 Sq Ft Lot
- End Unit
- Southern Exposure
- Partially Fenced Property
- Wood Fence
- Sprinkler System
HOA Fees
- $66 Monthly HOA Fees
Parking
- 2 Car Attached Garage
- Alley Access
- Garage Door Opener
Home Design
- Contemporary Architecture
- Brick Veneer
- Wood Frame Construction
- Composition Roof
Interior Spaces
- 2,232 Sq Ft Home
- 2-Story Property
- Open Floorplan
- Double Pane Windows
- Window Treatments
- Dining Room
- Mountain Views
Kitchen
- Eat-In Kitchen
- Gas Oven or Range
- Microwave
- Dishwasher
- Disposal
Flooring
- Wood
- Carpet
Bedrooms and Bathrooms
- 3 Bedrooms
- Walk-In Closet
Laundry
- Dryer
- Washer
Basement
- Partial Basement
- Sump Pump
- Crawl Space
Home Security
Outdoor Features
- Spa
- Deck
- Exterior Lighting
Location
- Property is near a bus stop
Schools
- Laurel Elementary School
- Lincoln Middle School
- Ft Collins High School
Utilities
- Forced Air Heating and Cooling System
- High Speed Internet
- Cable TV Available
Listing and Financial Details
- Assessor Parcel Number R1662126
Community Details
Overview
- Association fees include trash, snow removal, ground maintenance
- East Ridge Owners Association, Phone Number (303) 482-2213
- Mosaic Subdivision
Recreation
- Community Pool
- Park
Pet Policy
- Dogs and Cats Allowed
Security
- Fire and Smoke Detector
- Fire Sprinkler System
Ownership History
Purchase Details
Home Financials for this Owner
Home Financials are based on the most recent Mortgage that was taken out on this home.Purchase Details
Purchase Details
Purchase Details
Home Financials for this Owner
Home Financials are based on the most recent Mortgage that was taken out on this home.Similar Homes in Fort Collins, CO
Home Values in the Area
Average Home Value in this Area
Purchase History
| Date | Type | Sale Price | Title Company |
|---|---|---|---|
| Special Warranty Deed | $482,400 | Land Title | |
| Special Warranty Deed | -- | -- | |
| Special Warranty Deed | -- | None Listed On Document | |
| Special Warranty Deed | $368,000 | Calatlantic Title |
Mortgage History
| Date | Status | Loan Amount | Loan Type |
|---|---|---|---|
| Open | $332,400 | New Conventional | |
| Closed | $353,500 | Construction | |
| Previous Owner | $268,000 | New Conventional |
Property History
| Date | Event | Price | Change | Sq Ft Price |
|---|---|---|---|---|
| 05/09/2025 05/09/25 | Sold | $482,400 | -62.9% | $312 / Sq Ft |
| 04/10/2025 04/10/25 | Sold | $1,300,000 | +170.9% | $178 / Sq Ft |
| 04/10/2025 04/10/25 | For Sale | $479,900 | -66.7% | $310 / Sq Ft |
| 02/28/2025 02/28/25 | For Sale | $1,439,500 | +291.2% | $198 / Sq Ft |
| 01/05/2021 01/05/21 | Off Market | $368,000 | -- | -- |
| 07/09/2020 07/09/20 | Sold | $368,000 | -1.1% | $251 / Sq Ft |
| 06/06/2020 06/06/20 | Pending | -- | -- | -- |
| 05/18/2020 05/18/20 | For Sale | $372,000 | -- | $254 / Sq Ft |
Tax History Compared to Growth
Tax History
| Year | Tax Paid | Tax Assessment Tax Assessment Total Assessment is a certain percentage of the fair market value that is determined by local assessors to be the total taxable value of land and additions on the property. | Land | Improvement |
|---|---|---|---|---|
| 2025 | $2,797 | $32,830 | $8,656 | $24,174 |
| 2024 | $2,661 | $32,830 | $8,656 | $24,174 |
| 2022 | $2,521 | $26,695 | $6,436 | $20,259 |
| 2021 | $2,547 | $27,463 | $6,621 | $20,842 |
| 2020 | $773 | $8,265 | $8,265 | $0 |
| 2019 | $747 | $7,946 | $7,946 | $0 |
| 2018 | $72 | $786 | $786 | $0 |
| 2017 | $71 | $786 | $786 | $0 |
Agents Affiliated with this Home
-
Michael Jensen

Seller's Agent in 2025
Michael Jensen
Fort Collins Real Estate, LLC
(970) 222-8136
73 Total Sales
-
Melissa Patterson

Buyer's Agent in 2025
Melissa Patterson
eXp Realty - Hub
44 Total Sales
-
Emily Jones

Seller's Agent in 2020
Emily Jones
Group Harmony
(970) 948-1008
145 Total Sales
-
D
Seller Co-Listing Agent in 2020
Deanna McCrery
Group Mulberry
-
Jennifer Fields

Buyer's Agent in 2020
Jennifer Fields
RE/MAX
(970) 744-8774
28 Total Sales
Map
Source: IRES MLS
MLS Number: 1030837
APN: 87081-30-024
- 315 Zeppelin Way
- 335 Zeppelin Way
- 214 Tigercat Way
- 2603 Comet Ln Unit 3
- 2832 Sykes Dr
- 2838 Sykes Dr
- 2908 Sykes Dr
- 2909 Comet St
- 2726 Sykes Dr
- 2609 Conquest St
- 2614 Conquest St Unit A
- 539 Vicot Way Unit C
- 3015 Reliant St
- 551 Vicot Way Unit C
- 551 Vicot Way Unit D
- 527 Yeager St
- 3014 Sykes Dr
- 3282 Crusader St
- 3276 Crusader St
- 2714 Barnstormer St Unit G
