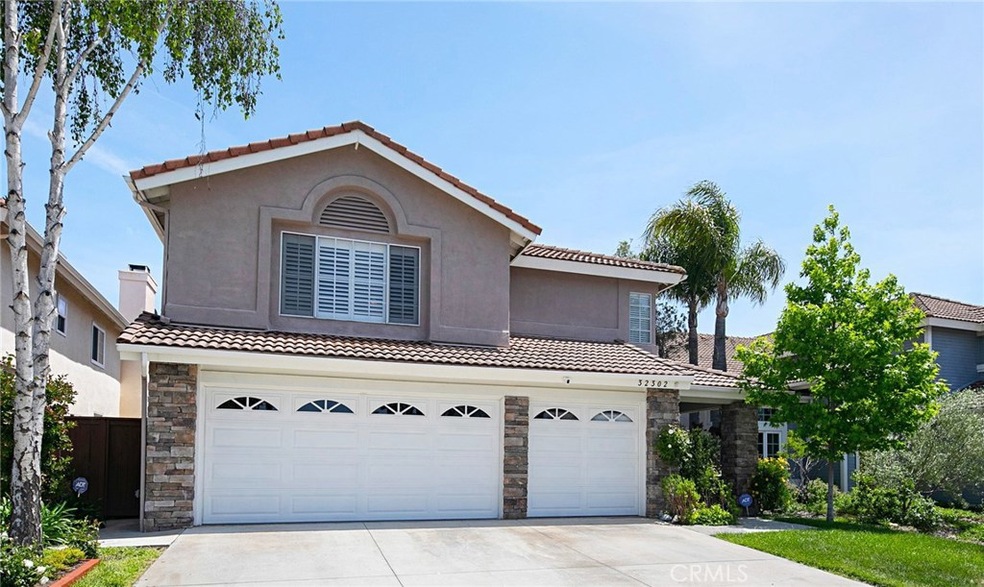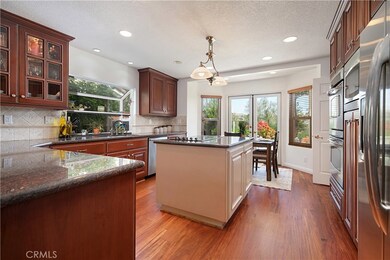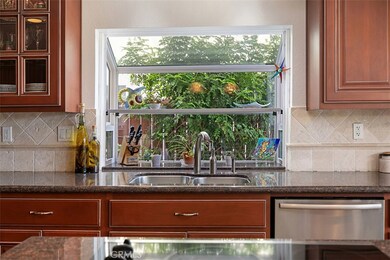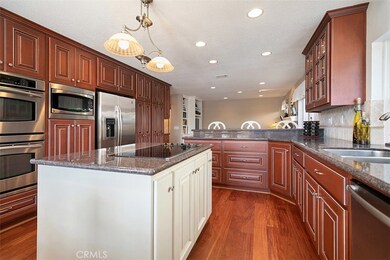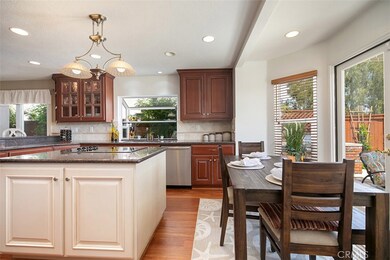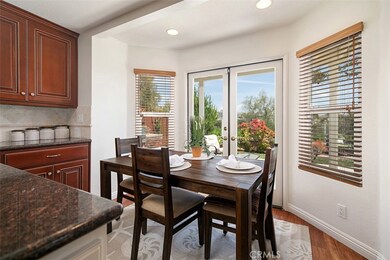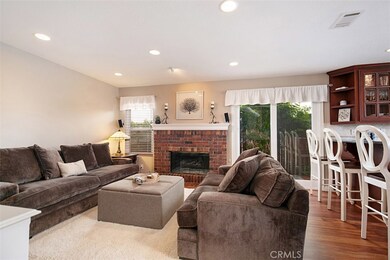
32302 Ridgeway Ave Laguna Niguel, CA 92677
Niguel Coast NeighborhoodEstimated Value: $1,832,000 - $2,063,992
Highlights
- Heated In Ground Pool
- City Lights View
- Deck
- John Malcom Elementary School Rated A
- Updated Kitchen
- Contemporary Architecture
About This Home
As of February 2020WALK TO THE BEACH ALONG MONARCH BEACH GOLF LINKS. 4 BEDROOMS, 1 DOWNSTAIRS W/ FULL BATH and PRIVATE ENTRY PLUS LARGE BONUS ROOM! VIEWS W/AFTERNOON SHADE IN THE SUMMER! Model Perfect! Gorgeous Mahogany floors display exceptional quality. French doors in the living room and kitchen stream the morning sunshine. Fully Remodeled Kitchen, granite countertops, newer stainless appliances, cooktop island, raised breakfast bar, & wet bar opens to large family room perfect for entertaining. Fam Room has cozy brick fireplace! Separate formal dining and living room w/ vaulted ceiling, oversized picture window and new light fixtures accent the beautiful living spaces. Oversized Master Bed w/ VIEW deck and remodeled bath, 2 secondary bedrooms, remodeled bath w/ double sinks and large bonus room UPSTAIR. Perfect for any size family. The home has a beautiful gated stone entry courtyard adjacent to down stairs bedroom. PEX PIPE THRUOUT! Expanded Back Yard offers impeccable tropical landscape with lush green lawn, panoramic view thru upgraded block and glass wall and sundeck. Built in BBQ complete this wonderful gathering place! Laundry room is oversized with sink and utility counter. Garage is 3 car with a abundance of storage. Assn pool, spa, tennis and park! The neighborhood is a short walk to John Malcom Elementary, a Blue Ribbon School and only 2 blocks to popular walking/ biking trail that leads to Salt Creek Beach and Strands! Home has been meticulously cared for and will not disappoint!
Last Agent to Sell the Property
StarFire Real Estate Corp. License #00909308 Listed on: 01/05/2020
Home Details
Home Type
- Single Family
Est. Annual Taxes
- $10,822
Year Built
- Built in 1986
Lot Details
- 5,760 Sq Ft Lot
- Wood Fence
- Brick Fence
- Redwood Fence
- Landscaped
- Sprinkler System
- Lawn
- Back and Front Yard
HOA Fees
Parking
- 3 Car Direct Access Garage
- Parking Available
- Driveway
Property Views
- City Lights
- Hills
- Neighborhood
Home Design
- Contemporary Architecture
- Turnkey
- Slab Foundation
- Spanish Tile Roof
Interior Spaces
- 2,647 Sq Ft Home
- Bar
- Brick Wall or Ceiling
- Ceiling Fan
- Skylights
- Recessed Lighting
- Double Pane Windows
- Tinted Windows
- Shutters
- Blinds
- Garden Windows
- Window Screens
- Family Room with Fireplace
- Living Room with Fireplace
- Dining Room
- Bonus Room
- Storage
Kitchen
- Updated Kitchen
- Breakfast Area or Nook
- Double Self-Cleaning Convection Oven
- Electric Oven
- Electric Cooktop
- Freezer
- Dishwasher
- Kitchen Island
- Granite Countertops
- Disposal
Flooring
- Wood
- Carpet
- Tile
Bedrooms and Bathrooms
- 4 Bedrooms | 1 Main Level Bedroom
- Walk-In Closet
- Remodeled Bathroom
- In-Law or Guest Suite
- 3 Full Bathrooms
- Granite Bathroom Countertops
- Dual Sinks
- Dual Vanity Sinks in Primary Bathroom
- Bathtub with Shower
- Separate Shower
- Exhaust Fan In Bathroom
Laundry
- Laundry Room
- 220 Volts In Laundry
- Gas And Electric Dryer Hookup
Home Security
- Security Lights
- Alarm System
- Carbon Monoxide Detectors
- Fire and Smoke Detector
Pool
- Heated In Ground Pool
- In Ground Spa
Outdoor Features
- Deck
- Open Patio
- Exterior Lighting
- Outdoor Grill
Schools
- John Marshall Elementary School
- Capo Middle School
- Dana Hills High School
Utilities
- Central Heating and Cooling System
- Natural Gas Connected
- Gas Water Heater
- Cable TV Available
Listing and Financial Details
- Tax Lot 10
- Tax Tract Number 9950
- Assessor Parcel Number 67232111
Community Details
Overview
- Quissett Bay Association, Phone Number (949) 261-8282
- Niguel Coast Association
- Total {Roperty Management HOA
- Maintained Community
Amenities
- Picnic Area
Recreation
- Tennis Courts
- Community Pool
- Community Spa
- Park
- Bike Trail
Ownership History
Purchase Details
Purchase Details
Home Financials for this Owner
Home Financials are based on the most recent Mortgage that was taken out on this home.Purchase Details
Home Financials for this Owner
Home Financials are based on the most recent Mortgage that was taken out on this home.Purchase Details
Home Financials for this Owner
Home Financials are based on the most recent Mortgage that was taken out on this home.Purchase Details
Home Financials for this Owner
Home Financials are based on the most recent Mortgage that was taken out on this home.Purchase Details
Home Financials for this Owner
Home Financials are based on the most recent Mortgage that was taken out on this home.Purchase Details
Home Financials for this Owner
Home Financials are based on the most recent Mortgage that was taken out on this home.Purchase Details
Home Financials for this Owner
Home Financials are based on the most recent Mortgage that was taken out on this home.Purchase Details
Similar Homes in Laguna Niguel, CA
Home Values in the Area
Average Home Value in this Area
Purchase History
| Date | Buyer | Sale Price | Title Company |
|---|---|---|---|
| Cameron Alexander Sanchez Separate Property T | -- | None Listed On Document | |
| Sanchez Cameron A | -- | None Listed On Document | |
| Sanchez Cameron A | $1,002,500 | Fidelity Natl Ttl Orange Cnt | |
| Allen Eric P | -- | Orange Coast Title Company | |
| Allen Eric | -- | Lsi Title Company | |
| Allen Stacy | -- | Fidelity National Title Co | |
| Allen Stacy | -- | Lawyers Title Company | |
| Allen Stacy | $471,000 | Lawyers Title Company | |
| Maloney William D | $445,000 | First American Title Ins Co | |
| Ellinor Linda | $320,000 | Orange Coast Title |
Mortgage History
| Date | Status | Borrower | Loan Amount |
|---|---|---|---|
| Previous Owner | Sanchez Cameron A | $702,500 | |
| Previous Owner | Sanchez Cameron A | $701,750 | |
| Previous Owner | Allen Eric P | $420,000 | |
| Previous Owner | Allen Eric | $420,000 | |
| Previous Owner | Alllen Eric | $50,000 | |
| Previous Owner | Allen Eric | $41,400 | |
| Previous Owner | Allen Eric | $417,000 | |
| Previous Owner | Allen Eric | $417,000 | |
| Previous Owner | Allen Stacy | $277,000 | |
| Previous Owner | Allen Stacy | $100,000 | |
| Previous Owner | Allen Stacy | $275,000 | |
| Previous Owner | Allen Stacy | $102,000 | |
| Previous Owner | Allen Stacy | $110,000 | |
| Previous Owner | Allen Stacy | $30,000 | |
| Previous Owner | Allen Stacy | $157,936 | |
| Previous Owner | Allen Stacy | $158,000 | |
| Previous Owner | Allen Stacy | $160,000 | |
| Previous Owner | Allen Stacey | $160,000 | |
| Previous Owner | Allen Stacy | $160,000 | |
| Previous Owner | Maloney William D | $400,000 |
Property History
| Date | Event | Price | Change | Sq Ft Price |
|---|---|---|---|---|
| 02/14/2020 02/14/20 | Sold | $1,002,500 | -3.5% | $379 / Sq Ft |
| 01/07/2020 01/07/20 | Pending | -- | -- | -- |
| 01/05/2020 01/05/20 | For Sale | $1,039,000 | 0.0% | $393 / Sq Ft |
| 02/28/2015 02/28/15 | Rented | $4,200 | 0.0% | -- |
| 02/28/2015 02/28/15 | For Rent | $4,200 | -- | -- |
Tax History Compared to Growth
Tax History
| Year | Tax Paid | Tax Assessment Tax Assessment Total Assessment is a certain percentage of the fair market value that is determined by local assessors to be the total taxable value of land and additions on the property. | Land | Improvement |
|---|---|---|---|---|
| 2024 | $10,822 | $1,074,880 | $811,536 | $263,344 |
| 2023 | $10,591 | $1,053,804 | $795,623 | $258,181 |
| 2022 | $10,389 | $1,033,142 | $780,023 | $253,119 |
| 2021 | $10,187 | $1,012,885 | $764,729 | $248,156 |
| 2020 | $6,581 | $648,946 | $376,220 | $272,726 |
| 2019 | $6,565 | $636,222 | $368,843 | $267,379 |
| 2018 | $6,568 | $623,748 | $361,611 | $262,137 |
| 2017 | $6,388 | $611,518 | $354,520 | $256,998 |
| 2016 | $6,341 | $599,528 | $347,569 | $251,959 |
| 2015 | $6,138 | $590,523 | $342,348 | $248,175 |
| 2014 | $6,042 | $578,956 | $335,642 | $243,314 |
Agents Affiliated with this Home
-
Stacy Allen
S
Seller's Agent in 2020
Stacy Allen
StarFire Real Estate Corp.
(949) 422-2072
8 Total Sales
-
Tony Faulkner

Seller Co-Listing Agent in 2020
Tony Faulkner
HomeSmart, Evergreen Realty
(949) 230-1597
44 Total Sales
-
Rachel Holborn

Buyer's Agent in 2020
Rachel Holborn
RE/MAX
(714) 525-0900
20 Total Sales
-
Richard Schwartz
R
Buyer's Agent in 2015
Richard Schwartz
Zutila, Inc
(949) 697-1330
8 Total Sales
Map
Source: California Regional Multiple Listing Service (CRMLS)
MLS Number: OC20002360
APN: 672-321-11
- 24021 Frigate Dr
- 23875 Catamaran Way Unit 51
- 27 High Bluff
- 23 Brighton Place Unit 23
- 23962 Lanteen Cir
- 2 Hyannis
- 11 New Chardon
- 16 Corniche Dr Unit A
- 23 Pemberton Place Unit 121
- 122 Stoney Pointe
- 4 Amherst
- 74 Stoney Pointe
- 50 Corniche Dr Unit E
- 61 Stoney Pointe
- 49 Poppy Hills Rd
- 45 S Peak
- 16 Marblehead Place
- 5 Monaco
- 54 Corniche Dr Unit B
- 32182 Links Pointe
- 32302 Ridgeway Ave
- 32292 Ridgeway Ave
- 32312 Ridgeway Ave
- 32322 Ridgeway Ave
- 32282 Ridgeway Ave
- 32326 Ridgeway Ave
- 32272 Ridgeway Ave
- 24036 Piragua Place
- 24035 Piragua Place
- 32332 Ridgeway Ave
- 32262 Ridgeway Ave
- 24032 Piragua Place
- 32342 Ridgeway Ave
- 32256 Ridgeway Ave
- 24022 Piragua Place
- 24011 Frigate Dr
- 24021 Piragua Place
- 32352 Ridgeway Ave
- 32255 Ridgeway Ave
- 32252 Ridgeway Ave
