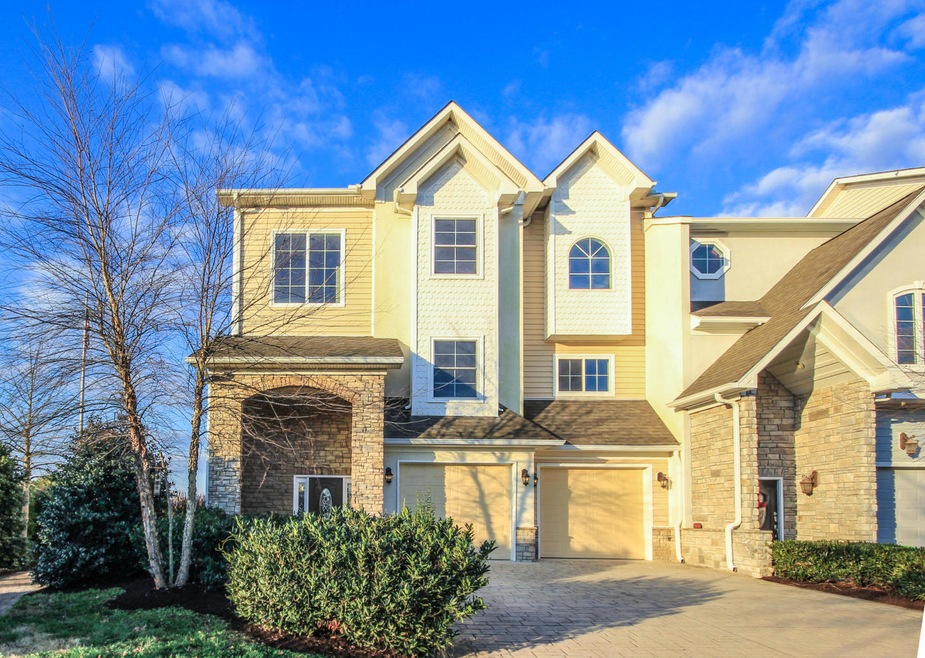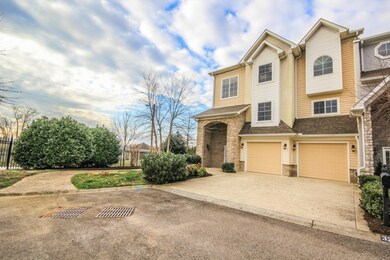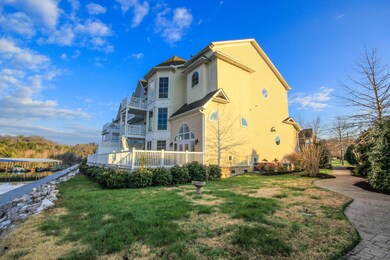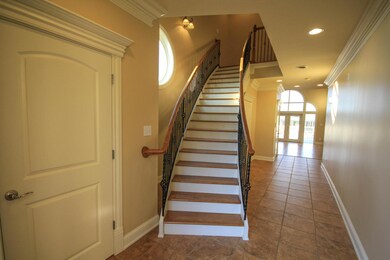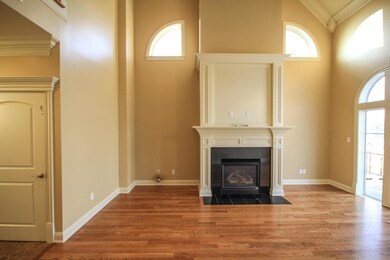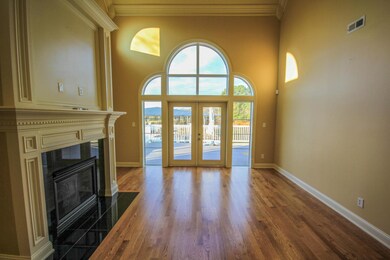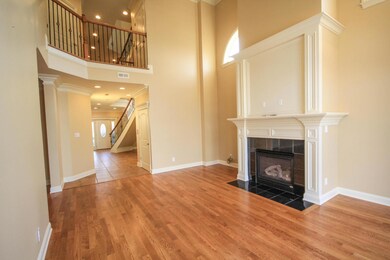
3231 Gazebo Point Way Knoxville, TN 37920
Highlights
- Boat Ramp
- Traditional Architecture
- 3 Fireplaces
- Deck
- Wood Flooring
- Covered patio or porch
About This Home
As of May 2023This one-of-a-kind unit sits on a gorgeous lakefront lot with spectacular views from nearly every room in the house. The 3-story home features an elevator, huge windows for enjoying the views, hardwood and tiled floors, and a sumptuous 3rd floor master suite with designer closet. The master bedroom features a see-through gas fireplace also facing the master bath. There are balconies on all three floors. Gourmet kitchen offers lots of granite counter space, stainless appliances, and a huge dining area. Curved staircases connect the floors if you don't want to use the elevator. Community features a clubhouse, pool (spring 2017), security gate, and Maloney Park next door with walking trails, boat launch, and picnic area. This home comes with a 30-foot boat slip too!
Last Agent to Sell the Property
Dwight Price
Keller Williams
Last Buyer's Agent
Dwight Price
Price and Associates REALTORS, LLC
Home Details
Home Type
- Single Family
Est. Annual Taxes
- $2,905
Year Built
- Built in 2007
Lot Details
- Cul-De-Sac
- Privacy Fence
HOA Fees
- $150 Monthly HOA Fees
Home Design
- Traditional Architecture
Interior Spaces
- 4,527 Sq Ft Home
- 3 Fireplaces
- See Through Fireplace
- Vinyl Clad Windows
- Insulated Windows
- Crawl Space
Kitchen
- Self-Cleaning Oven
- Microwave
- Dishwasher
- Disposal
Flooring
- Wood
- Carpet
- Tile
Bedrooms and Bathrooms
- 4 Bedrooms
Home Security
- Home Security System
- Fire and Smoke Detector
Parking
- Attached Garage
- Parking Available
- Garage Door Opener
- Off-Street Parking
Outdoor Features
- Boat Ramp
- Balcony
- Deck
- Covered patio or porch
Utilities
- Forced Air Zoned Heating and Cooling System
- Cable TV Available
Community Details
- Gazebo At Waterford Cove Final Plat Subdivision
Listing and Financial Details
- Assessor Parcel Number 135hc001
Ownership History
Purchase Details
Home Financials for this Owner
Home Financials are based on the most recent Mortgage that was taken out on this home.Purchase Details
Home Financials for this Owner
Home Financials are based on the most recent Mortgage that was taken out on this home.Purchase Details
Map
Similar Homes in Knoxville, TN
Home Values in the Area
Average Home Value in this Area
Purchase History
| Date | Type | Sale Price | Title Company |
|---|---|---|---|
| Warranty Deed | $999,000 | Concord Title | |
| Quit Claim Deed | -- | Attorney | |
| Warranty Deed | $540,000 | Attorney | |
| Quit Claim Deed | -- | None Available |
Mortgage History
| Date | Status | Loan Amount | Loan Type |
|---|---|---|---|
| Previous Owner | $432,000 | Future Advance Clause Open End Mortgage | |
| Previous Owner | $334,395 | Stand Alone Refi Refinance Of Original Loan |
Property History
| Date | Event | Price | Change | Sq Ft Price |
|---|---|---|---|---|
| 05/31/2023 05/31/23 | Sold | $999,000 | -0.1% | $221 / Sq Ft |
| 05/19/2023 05/19/23 | Pending | -- | -- | -- |
| 05/19/2023 05/19/23 | For Sale | $999,900 | +75.4% | $221 / Sq Ft |
| 08/01/2017 08/01/17 | Sold | $570,000 | +5.6% | $126 / Sq Ft |
| 12/01/2015 12/01/15 | Sold | $540,000 | -- | $119 / Sq Ft |
Tax History
| Year | Tax Paid | Tax Assessment Tax Assessment Total Assessment is a certain percentage of the fair market value that is determined by local assessors to be the total taxable value of land and additions on the property. | Land | Improvement |
|---|---|---|---|---|
| 2024 | $3,602 | $167,100 | $0 | $0 |
| 2023 | $6,199 | $167,100 | $0 | $0 |
| 2022 | $6,199 | $167,100 | $0 | $0 |
| 2021 | $6,095 | $132,975 | $0 | $0 |
| 2020 | $6,095 | $132,975 | $0 | $0 |
| 2019 | $6,095 | $132,975 | $0 | $0 |
| 2018 | $6,095 | $132,975 | $0 | $0 |
| 2017 | $6,095 | $132,975 | $0 | $0 |
| 2016 | $5,378 | $0 | $0 | $0 |
| 2015 | $5,378 | $0 | $0 | $0 |
| 2014 | $2,905 | $0 | $0 | $0 |
Source: East Tennessee REALTORS® MLS
MLS Number: 999608
APN: 135HC-001
- 3204 Gazebo Point Way
- 3132 Gazebo Point Way
- 5136 Buckhead Trail
- 5116 Buckhead Trail
- 3600 Timberlake Dr
- 3732 Maloney Rd
- 5315 Bent River Blvd
- 5005 Custis Ln
- 2717 Tuberose Ln
- 5340 Hickory Hollow Rd
- 2705 Tuberose Ln
- 1801 Lyons Bend Rd
- 2632 SW Lynbrulee Ln
- Lot 2 Montlake Dr
- 3827 Maloney Rd
- 2017 Partridge Run Ln
- 5421 Blueridge Dr
- 3829 Maloney Rd
- 2312 Belt Rd
- 1841 Chicadee Dr
