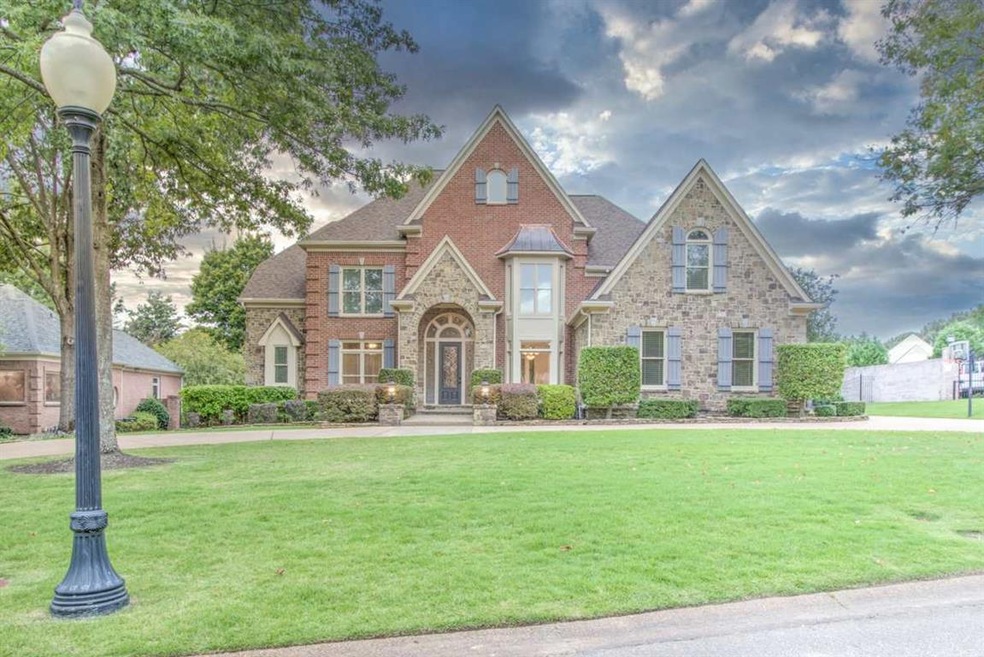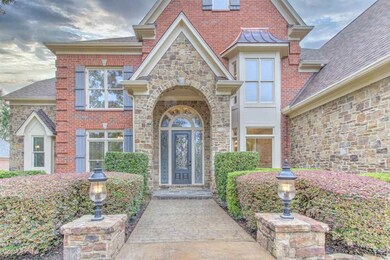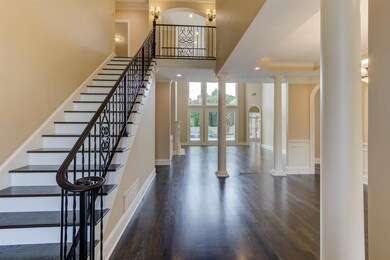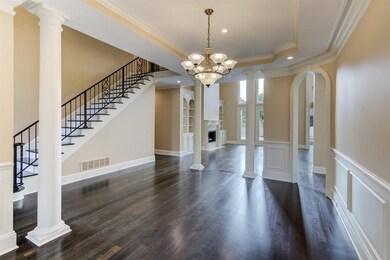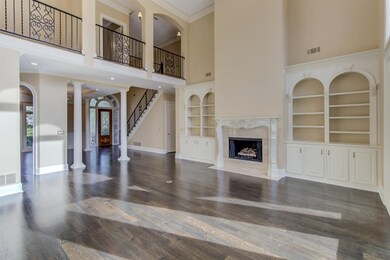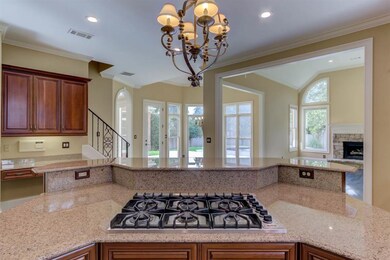
3231 Pointe Hill Cove Unincorporated, TN 38125
Southern Shelby County NeighborhoodEstimated Value: $949,705 - $1,208,000
Highlights
- Golf Course Community
- Home Theater
- Updated Kitchen
- 24-Hour Security
- In Ground Pool
- 0.54 Acre Lot
About This Home
As of October 2020Imagine yourself living within the gates of prestigious Southwind! The stately circular drive welcomes you to this meticulously maintained home. The soaring two-story living room is built for entertaining with built-ins, a grand fireplace, and views of the lavish pool + spa. Kitchen has large island, gas cooking, & a wine fridge. Move right in as the current owner has spared no expense- new roof, windows, all exterior concrete, 2 Trane HVAC systems, tankless water heater, fresh paint, and more!
Last Agent to Sell the Property
Crye-Leike, Inc., REALTORS License #339957 Listed on: 09/25/2020

Home Details
Home Type
- Single Family
Year Built
- Built in 2000
Lot Details
- 0.54 Acre Lot
- Lot Dimensions are 123x204
- Dog Run
- Wrought Iron Fence
- Wood Fence
- Brick Fence
- Landscaped Professionally
- Level Lot
- Sprinklers on Timer
- Few Trees
HOA Fees
- $215 Monthly HOA Fees
Home Design
- Traditional Architecture
- French Architecture
- Slab Foundation
- Composition Shingle Roof
Interior Spaces
- 5,500-5,999 Sq Ft Home
- 5,630 Sq Ft Home
- 2-Story Property
- Smooth Ceilings
- Vaulted Ceiling
- Ceiling Fan
- Gas Log Fireplace
- Fireplace in Hearth Room
- Double Pane Windows
- Window Treatments
- Two Story Entrance Foyer
- Great Room
- Separate Formal Living Room
- Breakfast Room
- Dining Room
- Home Theater
- Den with Fireplace
- 2 Fireplaces
- Loft
- Bonus Room
- Play Room
- Storage Room
- Laundry Room
- Keeping Room
- Permanent Attic Stairs
Kitchen
- Updated Kitchen
- Breakfast Bar
- Double Oven
- Gas Cooktop
- Microwave
- Dishwasher
- Kitchen Island
- Disposal
Flooring
- Wood
- Partially Carpeted
- Marble
- Tile
Bedrooms and Bathrooms
- 6 Bedrooms | 2 Main Level Bedrooms
- Primary Bedroom on Main
- Split Bedroom Floorplan
- En-Suite Bathroom
- Cedar Closet
- Walk-In Closet
- Powder Room
- In-Law or Guest Suite
- Double Vanity
- Whirlpool Bathtub
- Bathtub With Separate Shower Stall
Home Security
- Burglar Security System
- Security Gate
- Intercom
- Fire and Smoke Detector
- Termite Clearance
Parking
- 3 Car Attached Garage
- Side Facing Garage
- Garage Door Opener
- Circular Driveway
Pool
- In Ground Pool
- Spa
- Pool Equipment or Cover
Outdoor Features
- Cove
- Patio
- Porch
Utilities
- Multiple cooling system units
- Central Heating and Cooling System
- Multiple Heating Units
Listing and Financial Details
- Assessor Parcel Number 081091 00167
Community Details
Overview
- Southwind Ph40 Subdivision
- Mandatory home owners association
Amenities
- Clubhouse
Recreation
- Golf Course Community
- Tennis Courts
- Community Pool
Security
- 24-Hour Security
- Building Fire Alarm
Ownership History
Purchase Details
Home Financials for this Owner
Home Financials are based on the most recent Mortgage that was taken out on this home.Purchase Details
Home Financials for this Owner
Home Financials are based on the most recent Mortgage that was taken out on this home.Purchase Details
Home Financials for this Owner
Home Financials are based on the most recent Mortgage that was taken out on this home.Purchase Details
Purchase Details
Home Financials for this Owner
Home Financials are based on the most recent Mortgage that was taken out on this home.Purchase Details
Home Financials for this Owner
Home Financials are based on the most recent Mortgage that was taken out on this home.Similar Homes in the area
Home Values in the Area
Average Home Value in this Area
Purchase History
| Date | Buyer | Sale Price | Title Company |
|---|---|---|---|
| Jackson Jamere | $733,000 | Realty Title & Escrow | |
| Owens Stacy Lee | -- | None Available | |
| Owens Stacy | $432,000 | Skw Title Co Llc | |
| The Bank Of New York Mellon | $429,299 | None Available | |
| Woody Kenneth N | $870,000 | -- | |
| Watt J Douglas | $814,750 | -- |
Mortgage History
| Date | Status | Borrower | Loan Amount |
|---|---|---|---|
| Open | Jackson Jamere | $586,400 | |
| Previous Owner | Owens Stacy | $92,000 | |
| Previous Owner | Owens Stacy | $571,500 | |
| Previous Owner | Owens Stacy L | $566,300 | |
| Previous Owner | Owens Stacy | $499,817 | |
| Previous Owner | Woody Kenneth N | $30,000 | |
| Previous Owner | Woody Kenneth N | $696,000 | |
| Previous Owner | Watt J Douglas | $100,000 | |
| Previous Owner | Watt J Douglas | $651,800 |
Property History
| Date | Event | Price | Change | Sq Ft Price |
|---|---|---|---|---|
| 10/26/2020 10/26/20 | Sold | $733,000 | -2.3% | $133 / Sq Ft |
| 10/16/2020 10/16/20 | Pending | -- | -- | -- |
| 09/25/2020 09/25/20 | For Sale | $749,999 | -- | $136 / Sq Ft |
Tax History Compared to Growth
Tax History
| Year | Tax Paid | Tax Assessment Tax Assessment Total Assessment is a certain percentage of the fair market value that is determined by local assessors to be the total taxable value of land and additions on the property. | Land | Improvement |
|---|---|---|---|---|
| 2025 | -- | $224,800 | $51,550 | $173,250 |
| 2024 | -- | $182,200 | $41,450 | $140,750 |
| 2023 | $6,177 | $182,200 | $41,450 | $140,750 |
| 2022 | $6,177 | $182,200 | $41,450 | $140,750 |
| 2021 | $6,286 | $182,200 | $41,450 | $140,750 |
Agents Affiliated with this Home
-
Heather Quinn

Seller's Agent in 2020
Heather Quinn
Crye-Leike
(901) 848-6090
10 in this area
145 Total Sales
-
Katy Q Gillespie

Seller Co-Listing Agent in 2020
Katy Q Gillespie
Crye-Leike
(901) 857-6860
6 in this area
138 Total Sales
-
Sissy Vaughan

Buyer's Agent in 2020
Sissy Vaughan
BHHS McLemore & Co., Realty
(901) 870-6227
4 in this area
78 Total Sales
Map
Source: Memphis Area Association of REALTORS®
MLS Number: 10085659
APN: D0-242V-F0-0076
- 3217 Point Hill Cove
- 8794 Gainesway Dr
- 3239 Kinderhill Ln
- 8671 Tournament Dr
- 3276 Kinderhill Cir
- 3166 Saddlegait Cove
- 3283 Darby Dan Cove
- 3360 Golden Chance Cove
- 8596 E Windemere Ln
- 3424 Lake Pointe
- 8869 Poplar Pike
- 3431 Lake Pointe
- 3444 Tournament Dr S
- 3038 Steeplegate Cove
- 8778 Poplar Pike
- 3055 Shannon Oaks Cove
- 8535 Woodlane Dr
- 8756 Poplar Pike
- 8494 Woodlane Dr
- 3049 Oakleigh Manor Cove
- 3231 Pointe Hill Cove
- 3245 Point Hill Cove
- 3244 Point Hill Cove
- 3231 Point Hill Cove
- 3232 Point Hill Cove
- 3254 Point Hill Cove
- 3265 Point Hill Cove
- 3221 Point Hill Cove
- 3221 Point Hill Cove
- 3236 Wedge Hill Cove
- 3220 Point Hill Cove
- 3268 Point Hill Cove
- 3267 Kinderhill Ln
- 3252 Wedge Hill Cove
- 3228 Wedge Hill Cove
- 3271 Kinderhill Ln
- 3275 Kinderhill Ln
- 3265 Kinderhill Ln
- 8789 Gainesway Dr
- 3214 Point Hill Cove
