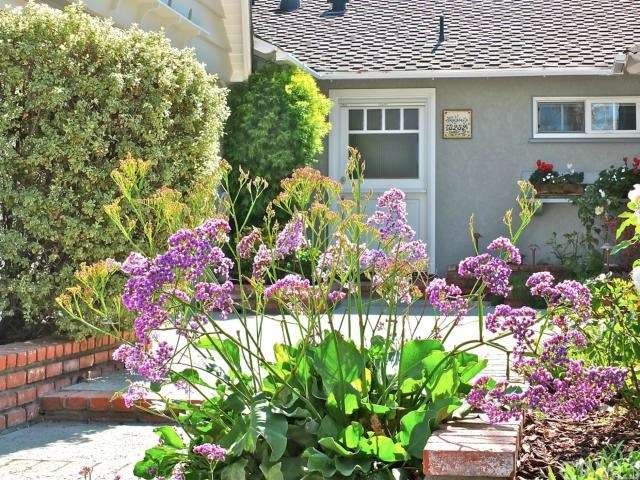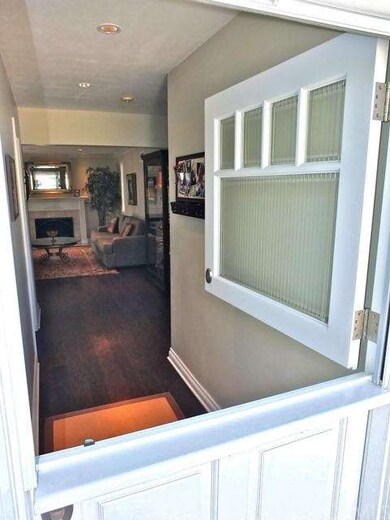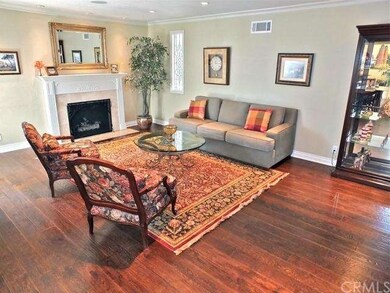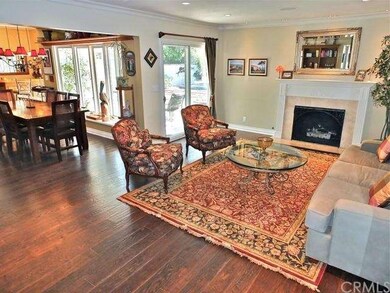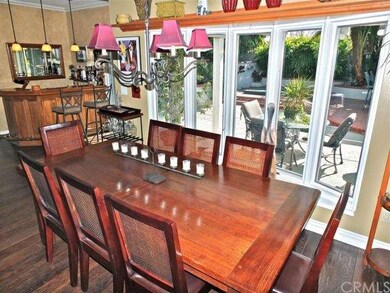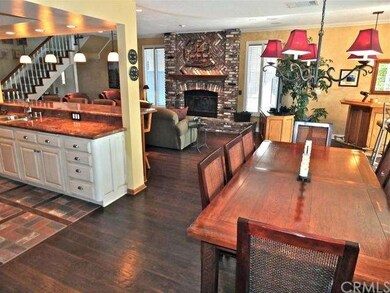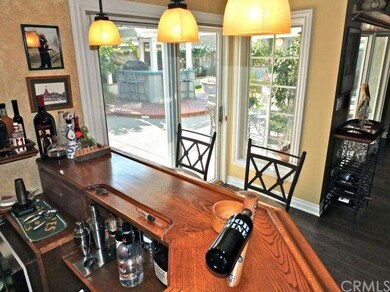
3232 Bradbury Rd Los Alamitos, CA 90720
Rossmoor NeighborhoodEstimated Value: $1,699,000 - $2,172,000
Highlights
- In Ground Spa
- Primary Bedroom Suite
- Cape Cod Architecture
- Rossmoor Elementary School Rated A+
- Updated Kitchen
- Cathedral Ceiling
About This Home
As of April 2015Wonderful Rossmoor 4 bedroom, 3 bathroom garden home has been lovingly cared for and maintained to perfection! Dual-paned windows throughout, copper plumbing, central heating and A/C, new water main, and water heater. The roof is a 50 year composition installed only 5 years ago. The upstairs master retreat includes office area, large updated bathroom with dual sinks and showers, and a private dressing area. Downstairs is an entertainment delight with its step down bar, two fireplaces, and open floor plan to gourmet kitchen, family, and living room. The outside covered patio and back yard features a spa, BBQ, wet bar and eating area beautifully landscaped, peaceful and private. Three bedrooms and shared bathroom on the first floor with direct access to the patio through French doors. Laundry and 3/4 bathroom off the gourmet kitchen. Speaking of the kitchen, it has been updated with granite counter tops, stainless appliances, dual ovens, and an island with gas cook top. There is a two car garage with work station, and plenty of parking in front. This location gives you the best of everything! Close enough to walk to the Shops and Restaurants, but far enough into the peaceful Rossmoor neighborhood and parks, and the Los Alamitos School District
Home Details
Home Type
- Single Family
Est. Annual Taxes
- $14,796
Year Built
- Built in 1958
Lot Details
- 7,405 Sq Ft Lot
- Front and Back Yard Sprinklers
- Back and Front Yard
Parking
- 2 Car Direct Access Garage
- Parking Available
- Driveway
Home Design
- Cape Cod Architecture
- Composition Roof
- Copper Plumbing
Interior Spaces
- 2,749 Sq Ft Home
- 2-Story Property
- Built-In Features
- Bar
- Dry Bar
- Crown Molding
- Beamed Ceilings
- Cathedral Ceiling
- Ceiling Fan
- Double Pane Windows
- French Doors
- Sliding Doors
- Formal Entry
- Family Room with Fireplace
- Living Room
- Dining Room with Fireplace
- Den
- Neighborhood Views
- Laundry Room
Kitchen
- Updated Kitchen
- Breakfast Bar
- Double Oven
- Indoor Grill
- Gas Range
- Microwave
- Dishwasher
- Kitchen Island
- Granite Countertops
- Disposal
Flooring
- Wood
- Carpet
- Tile
Bedrooms and Bathrooms
- 4 Bedrooms
- Main Floor Bedroom
- Primary Bedroom Suite
- Dressing Area
Outdoor Features
- In Ground Spa
- Covered patio or porch
- Exterior Lighting
- Outdoor Grill
Utilities
- Forced Air Heating and Cooling System
- Sewer Paid
- Cable TV Available
Community Details
- No Home Owners Association
Listing and Financial Details
- Tax Lot 98
- Tax Tract Number 3072
- Assessor Parcel Number 08613408
Ownership History
Purchase Details
Purchase Details
Home Financials for this Owner
Home Financials are based on the most recent Mortgage that was taken out on this home.Purchase Details
Home Financials for this Owner
Home Financials are based on the most recent Mortgage that was taken out on this home.Purchase Details
Home Financials for this Owner
Home Financials are based on the most recent Mortgage that was taken out on this home.Purchase Details
Similar Homes in Los Alamitos, CA
Home Values in the Area
Average Home Value in this Area
Purchase History
| Date | Buyer | Sale Price | Title Company |
|---|---|---|---|
| Brazier Revocable Living Trust | -- | None Listed On Document | |
| Brazier Curtis | $1,100,000 | Chicago Title Company | |
| Hudzietz Don F | -- | North American Title Company | |
| Hudzietz Don F | -- | Commonwealth Land Title Co | |
| Hudzietz Don F | -- | -- |
Mortgage History
| Date | Status | Borrower | Loan Amount |
|---|---|---|---|
| Previous Owner | Brazier Curtis | $780,000 | |
| Previous Owner | Brazier Curtis | $880,000 | |
| Previous Owner | Hudzietz Don F | $185,400 | |
| Previous Owner | Hudzietz Don F | $259,000 | |
| Previous Owner | Hudzietz Don F | $175,000 | |
| Previous Owner | Hudzietz Don F | $75,000 | |
| Previous Owner | Hudzietz Don F | $225,000 | |
| Previous Owner | Hudzietz Don | $75,000 |
Property History
| Date | Event | Price | Change | Sq Ft Price |
|---|---|---|---|---|
| 04/30/2015 04/30/15 | Sold | $1,100,000 | -3.4% | $400 / Sq Ft |
| 03/13/2015 03/13/15 | Pending | -- | -- | -- |
| 03/06/2015 03/06/15 | For Sale | $1,139,000 | -- | $414 / Sq Ft |
Tax History Compared to Growth
Tax History
| Year | Tax Paid | Tax Assessment Tax Assessment Total Assessment is a certain percentage of the fair market value that is determined by local assessors to be the total taxable value of land and additions on the property. | Land | Improvement |
|---|---|---|---|---|
| 2024 | $14,796 | $1,296,109 | $1,167,582 | $128,527 |
| 2023 | $14,465 | $1,270,696 | $1,144,689 | $126,007 |
| 2022 | $14,422 | $1,245,781 | $1,122,244 | $123,537 |
| 2021 | $14,110 | $1,221,354 | $1,100,239 | $121,115 |
| 2020 | $14,168 | $1,208,831 | $1,088,957 | $119,874 |
| 2019 | $13,711 | $1,185,129 | $1,067,605 | $117,524 |
| 2018 | $13,146 | $1,161,892 | $1,046,672 | $115,220 |
| 2017 | $12,871 | $1,139,110 | $1,026,149 | $112,961 |
| 2016 | $12,627 | $1,116,775 | $1,006,028 | $110,747 |
| 2015 | $3,026 | $226,207 | $115,255 | $110,952 |
| 2014 | $2,926 | $221,776 | $112,997 | $108,779 |
Agents Affiliated with this Home
-
Christy Di Leo

Seller's Agent in 2015
Christy Di Leo
Compass
(562) 370-3228
1 in this area
80 Total Sales
-
Bob Ferrol
B
Buyer's Agent in 2015
Bob Ferrol
RE/MAX
Map
Source: California Regional Multiple Listing Service (CRMLS)
MLS Number: PW15047211
APN: 086-134-08
- 12041 Montecito Rd
- 3251 Woodstock Rd
- 12051 Old Mill Rd
- 12200 Montecito Rd Unit G205
- 12200 Montecito Rd Unit D221
- 12200 Montecito Rd Unit B322
- 12200 Montecito Rd Unit B117
- 3272 Saint Albans Dr
- 12400 Montecito Rd Unit 208
- 12091 Pine St
- 12564 Montecito Rd Unit 4
- 3371 Rossmoor Way
- 3232 Brimhall Dr
- 12392 Foster Rd
- 11731 Argyle Dr
- 11671 Pine St
- 2682 Oak Knoll Dr
- 11821 Kensington Rd
- 12691 Silver Fox Rd
- 11901 Martha Ann Dr
- 3232 Bradbury Rd
- 3222 Bradbury Rd
- 3242 Bradbury Rd
- 3231 Oak Grove Rd
- 3221 Oak Grove Rd
- 3241 Oak Grove Rd
- 3212 Bradbury Rd
- 3252 Bradbury Rd
- 3231 Bradbury Rd
- 3211 Oak Grove Rd
- 3251 Oak Grove Rd
- 3221 Bradbury Rd
- 3241 Bradbury Rd
- 3202 Bradbury Rd
- 3272 Bradbury Rd
- 3211 Bradbury Rd
- 3251 Bradbury Rd
- 3201 Oak Grove Rd
- 3271 Oak Grove Rd
- 3201 Bradbury Rd
