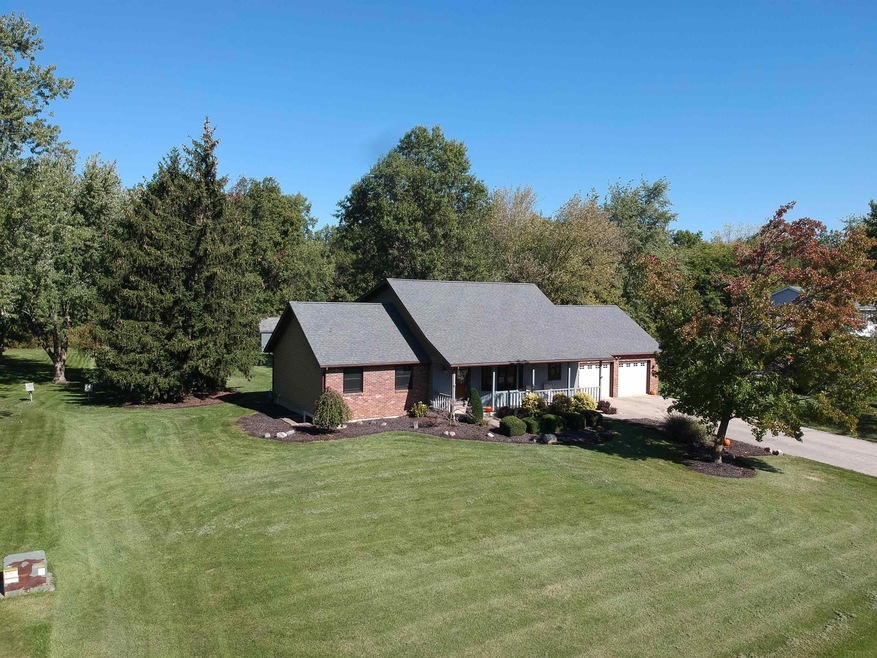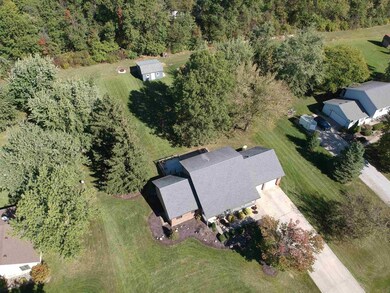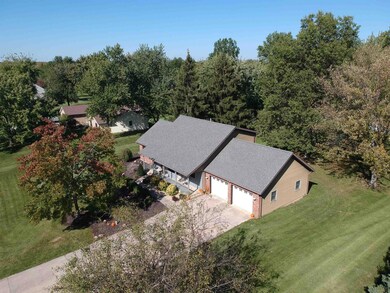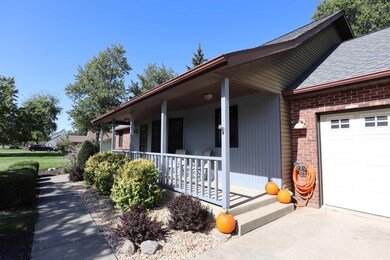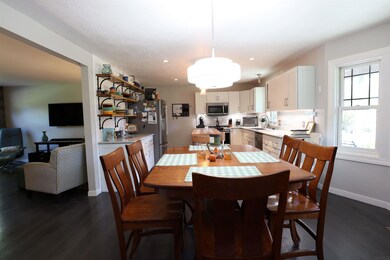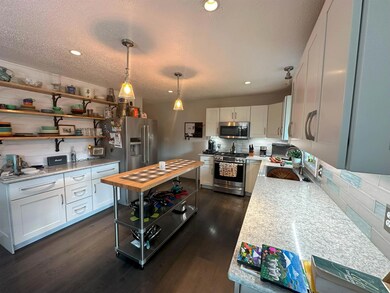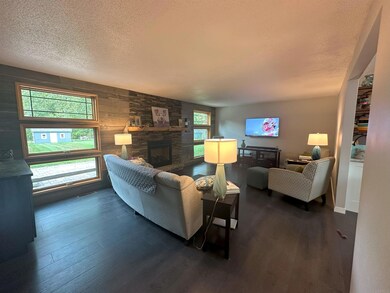
3232 Plantation Trail Fort Wayne, IN 46818
Northwest Fort Wayne NeighborhoodHighlights
- Basketball Court
- 0.96 Acre Lot
- Living Room with Fireplace
- Primary Bedroom Suite
- Open Floorplan
- Backs to Open Ground
About This Home
As of December 2023Own a piece of paradise in a country setting just minutes from everything. This home has a main floor bedroom with its own bathroom and a potential fourth bedroom in the basement. The main level has been updated with an open layout, a wet bar, a gas fireplace, and a modern kitchen with soft-close cabinets and quartz counters. The finished basement provides room for an office, a recreation area, and a family room. The backyard features a deck, a garden shed, and an outbuilding (both have electric), along with a 30x40 basketball court. The house has gas forced air heat, central air, city sewer, and well water with a water softener system. All appliances are included, and the seller is offering a home warranty for peace of mind. This home is located in a desirable neighborhood just north of Colonial Oaks Golf Course.
Last Agent to Sell the Property
American Dream Team Real Estate Brokers Brokerage Phone: 260-418-7117 Listed on: 10/11/2023

Home Details
Home Type
- Single Family
Est. Annual Taxes
- $2,137
Year Built
- Built in 1985
Lot Details
- 0.96 Acre Lot
- Lot Dimensions are 150x279
- Backs to Open Ground
- Landscaped
- Level Lot
HOA Fees
- $3 Monthly HOA Fees
Parking
- 2 Car Attached Garage
- Garage Door Opener
- Driveway
- Off-Street Parking
Home Design
- Brick Exterior Construction
- Poured Concrete
- Shingle Roof
Interior Spaces
- 2-Story Property
- Open Floorplan
- Wet Bar
- Bar
- Ceiling Fan
- Self Contained Fireplace Unit Or Insert
- Entrance Foyer
- Great Room
- Living Room with Fireplace
- Electric Dryer Hookup
Kitchen
- Eat-In Kitchen
- Electric Oven or Range
- Kitchen Island
- Stone Countertops
Flooring
- Carpet
- Ceramic Tile
- Vinyl
Bedrooms and Bathrooms
- 3 Bedrooms
- Primary Bedroom Suite
- Split Bedroom Floorplan
- Walk-In Closet
- Whirlpool Bathtub
- Bathtub With Separate Shower Stall
Attic
- Storage In Attic
- Pull Down Stairs to Attic
Finished Basement
- Basement Fills Entire Space Under The House
- Sump Pump
- 2 Bedrooms in Basement
- Natural lighting in basement
Outdoor Features
- Basketball Court
- Covered patio or porch
Location
- Suburban Location
Schools
- Washington Center Elementary School
- Shawnee Middle School
- Northrop High School
Utilities
- Forced Air Heating and Cooling System
- High-Efficiency Furnace
- Heating System Uses Gas
- Private Company Owned Well
- Well
Listing and Financial Details
- Home warranty included in the sale of the property
- Assessor Parcel Number 02-07-09-126-012.000-065
Community Details
Overview
- Plantation Park Subdivision
Amenities
- Community Fire Pit
Ownership History
Purchase Details
Home Financials for this Owner
Home Financials are based on the most recent Mortgage that was taken out on this home.Purchase Details
Home Financials for this Owner
Home Financials are based on the most recent Mortgage that was taken out on this home.Purchase Details
Purchase Details
Home Financials for this Owner
Home Financials are based on the most recent Mortgage that was taken out on this home.Similar Homes in Fort Wayne, IN
Home Values in the Area
Average Home Value in this Area
Purchase History
| Date | Type | Sale Price | Title Company |
|---|---|---|---|
| Warranty Deed | $330,000 | Fidelity National Title | |
| Warranty Deed | -- | Commonwealth-Dreibelbiss Tit | |
| Interfamily Deed Transfer | -- | -- | |
| Interfamily Deed Transfer | -- | Title Express Inc |
Mortgage History
| Date | Status | Loan Amount | Loan Type |
|---|---|---|---|
| Previous Owner | $160,001 | FHA | |
| Previous Owner | $106,400 | Fannie Mae Freddie Mac | |
| Previous Owner | $13,300 | Credit Line Revolving | |
| Previous Owner | $22,500 | No Value Available |
Property History
| Date | Event | Price | Change | Sq Ft Price |
|---|---|---|---|---|
| 12/04/2023 12/04/23 | Sold | $330,000 | 0.0% | $107 / Sq Ft |
| 10/26/2023 10/26/23 | Pending | -- | -- | -- |
| 10/15/2023 10/15/23 | For Sale | $330,000 | -- | $107 / Sq Ft |
Tax History Compared to Growth
Tax History
| Year | Tax Paid | Tax Assessment Tax Assessment Total Assessment is a certain percentage of the fair market value that is determined by local assessors to be the total taxable value of land and additions on the property. | Land | Improvement |
|---|---|---|---|---|
| 2024 | $2,158 | $324,700 | $29,700 | $295,000 |
| 2022 | $1,500 | $256,900 | $29,700 | $227,200 |
| 2021 | $1,645 | $218,900 | $29,700 | $189,200 |
| 2020 | $1,500 | $201,900 | $29,700 | $172,200 |
| 2019 | $1,486 | $193,900 | $29,700 | $164,200 |
| 2018 | $1,375 | $180,000 | $29,700 | $150,300 |
| 2017 | $1,204 | $158,300 | $29,700 | $128,600 |
| 2016 | $1,111 | $149,200 | $29,700 | $119,500 |
| 2014 | $1,131 | $149,000 | $29,700 | $119,300 |
| 2013 | $1,174 | $152,500 | $29,700 | $122,800 |
Agents Affiliated with this Home
-
Jennifer Camperman-Bradford

Seller's Agent in 2023
Jennifer Camperman-Bradford
American Dream Team Real Estate Brokers
(260) 418-7117
4 in this area
36 Total Sales
-
Kara Bennett

Buyer's Agent in 2023
Kara Bennett
CENTURY 21 Bradley Realty, Inc
(260) 438-6958
3 in this area
40 Total Sales
Map
Source: Indiana Regional MLS
MLS Number: 202337668
APN: 02-07-09-126-012.000-065
- 3842 Shadowood Lakes Trail
- 8446 Kenny Ct
- 8424 Kenny Ct
- 3802 Bradley Dr
- 3978 Shadowood Lakes Trail
- 3856 Bradley Dr
- 8180 Carlie Ct
- 8168 Carlie Ct
- 4034 Shadowood Lakes Trail
- 3902 Bradley Dr
- 3924 Bradley Dr
- 8078 Carlie Ct
- 4133 Bradley Dr
- 4189 Bradley Dr
- 2208 Gillmore Dr
- 2105 Gillmore Dr
- 3827 Winter Raven Trail
- 2119 Foxboro Dr
- 4409 Bradley Dr
- 4446 Bradley Dr
