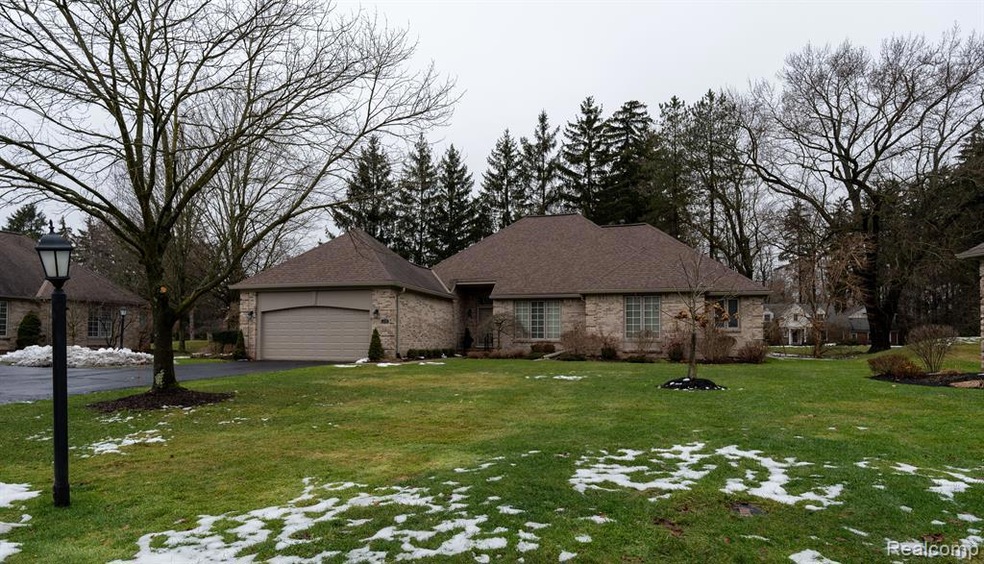Location, elegance and spacious condo living. This 2 bedroom condo has 2 more unofficial "bedrooms" (15x10,14x14) with walkin closets on the lower level, so you have plenty of space to entertain out of town guests. This property boasts a gas fireplace, a whole house generator (which has been inspected and tuned up annually), and so much storage you're going to have to see it to believe it. Outside, the yard is one of the larger parcels in the community. There are 3 outdoor living spaces, including a screened porch off of the primary suite, a deck off of the living room, and a spacious private courtyard that nestles up to the breakfast nook and kitchen.
Updates since June 2017 include: new sliding door to patio, new garage door, new garage door opener, new hardwood flooring throughout first floor, new furnace, new air conditioner, new water heater, new front storm door, landscaping in front yard, new fence around patio, upgraded alarm system, new washer/dryer, and new window coverings in living room, for patio door wall, and in master bedroom.
Located on a CUL-DE-SAC in beautiful Beverly Hills and in the Birmingham Public School District, you are just a short drive from downtown Birmingham, the Bloomfields, Telegraph, Woodward, I-75 and 696

