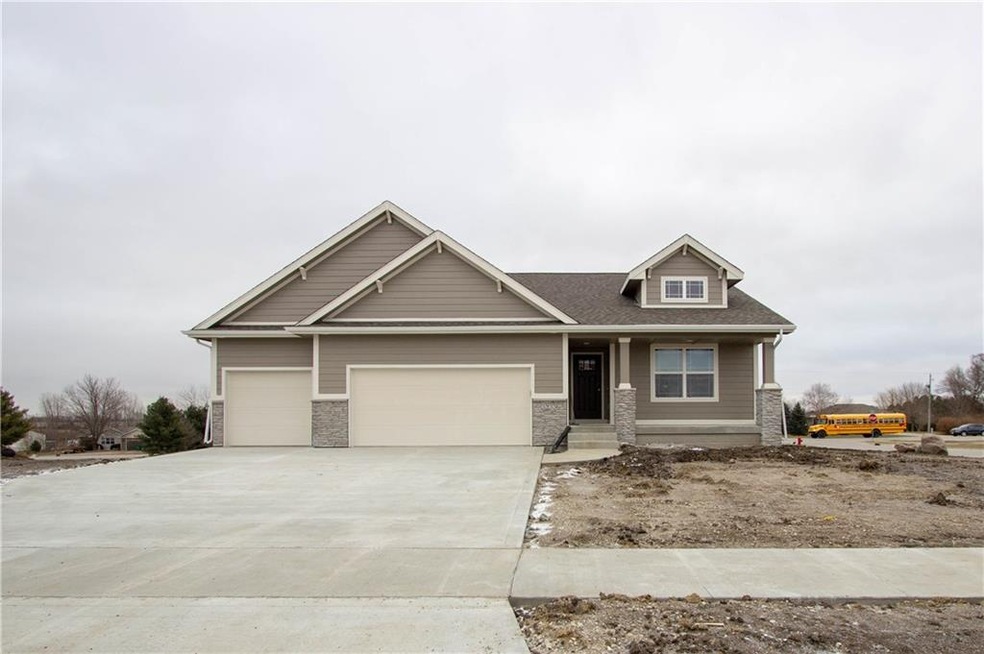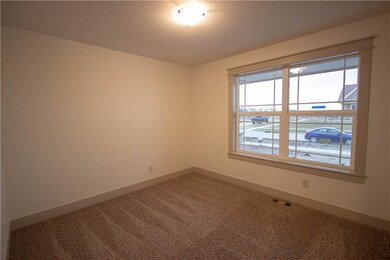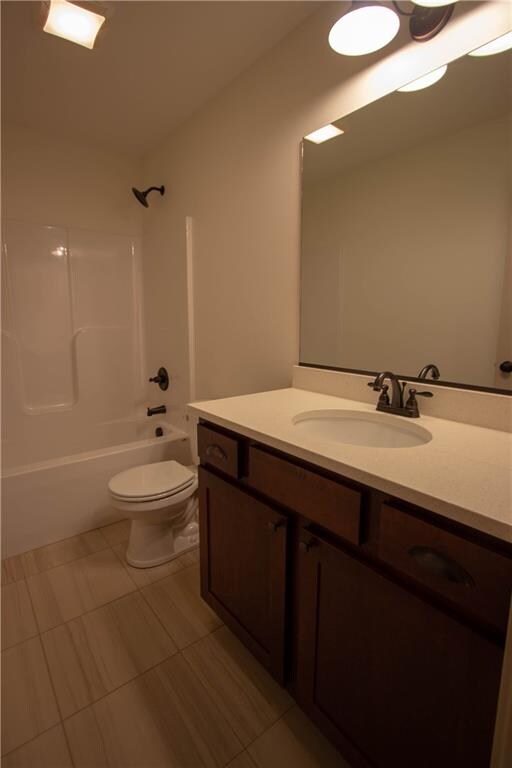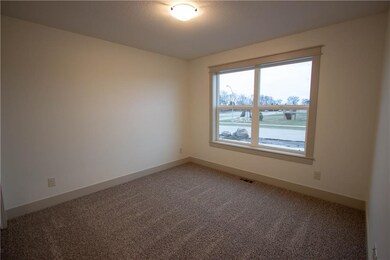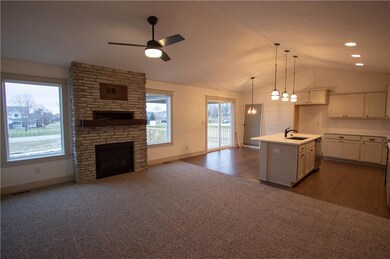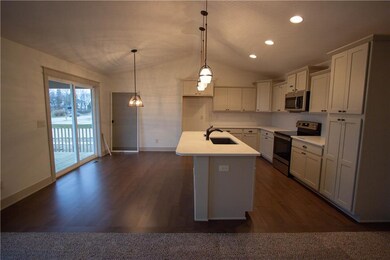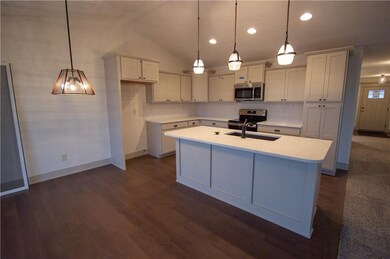
3233 13th Ave SE Altoona, IA 50009
Estimated Value: $385,845 - $461,000
Highlights
- Newly Remodeled
- Ranch Style House
- 1 Fireplace
- Clay Elementary School Rated A-
- Wood Flooring
- Mud Room
About This Home
As of August 2019D.R. Horton presents the Hamilton Ranch plan with 2x4 construction, 5 bedrooms, 3 full bathrooms and 3 car attached garage. Split bedroom plan with two bedrooms in front of house with full bath leading to living room with stone fireplace. Open kitchen with painted cabinets, quartz countertops, tile backsplash, center island and hardwood flooring that extends into the dining area with sliders to the covered deck. Large master suite and master bath featuring double vanity, tile shower and walk-in closet with access to the laundry room. Over 900 sq. ft. finish in the lower level offers a spacious family room with full bath, 4th and 5th bedrooms.
Home Details
Home Type
- Single Family
Est. Annual Taxes
- $4,188
Year Built
- Built in 2018 | Newly Remodeled
Lot Details
- 0.37
Home Design
- Ranch Style House
- Asphalt Shingled Roof
- Stone Siding
- Cement Board or Planked
Interior Spaces
- 1,470 Sq Ft Home
- Wet Bar
- 1 Fireplace
- Mud Room
- Family Room Downstairs
- Dining Area
- Finished Basement
- Basement Window Egress
- Fire and Smoke Detector
- Laundry on main level
Kitchen
- Eat-In Kitchen
- Stove
- Microwave
- Dishwasher
Flooring
- Wood
- Carpet
- Tile
Bedrooms and Bathrooms
- 5 Bedrooms | 3 Main Level Bedrooms
Parking
- 3 Car Attached Garage
- Driveway
Additional Features
- Covered Deck
- 0.37 Acre Lot
- Forced Air Heating and Cooling System
Community Details
- No Home Owners Association
- Built by Classic Builders a DR Horton Company
Listing and Financial Details
- Assessor Parcel Number 17100511025037
Ownership History
Purchase Details
Home Financials for this Owner
Home Financials are based on the most recent Mortgage that was taken out on this home.Similar Homes in Altoona, IA
Home Values in the Area
Average Home Value in this Area
Purchase History
| Date | Buyer | Sale Price | Title Company |
|---|---|---|---|
| Henry Joshua J | $315,000 | None Available |
Mortgage History
| Date | Status | Borrower | Loan Amount |
|---|---|---|---|
| Open | Henry Joshua J | $252,000 | |
| Previous Owner | Classic Builders Inc | $268,000 |
Property History
| Date | Event | Price | Change | Sq Ft Price |
|---|---|---|---|---|
| 08/07/2019 08/07/19 | Sold | $315,000 | -4.5% | $214 / Sq Ft |
| 07/08/2019 07/08/19 | Pending | -- | -- | -- |
| 07/10/2018 07/10/18 | For Sale | $329,850 | -- | $224 / Sq Ft |
Tax History Compared to Growth
Tax History
| Year | Tax Paid | Tax Assessment Tax Assessment Total Assessment is a certain percentage of the fair market value that is determined by local assessors to be the total taxable value of land and additions on the property. | Land | Improvement |
|---|---|---|---|---|
| 2024 | $4,188 | $276,600 | $90,700 | $185,900 |
| 2023 | $4,374 | $351,600 | $90,700 | $260,900 |
| 2022 | $4,112 | $318,600 | $85,700 | $232,900 |
| 2021 | $5,430 | $318,600 | $85,700 | $232,900 |
| 2020 | $5,430 | $314,300 | $84,700 | $229,600 |
| 2019 | $12 | $314,300 | $84,700 | $229,600 |
| 2018 | $10 | $660 | $660 | $0 |
Agents Affiliated with this Home
-
Tyler Moulton

Seller's Agent in 2019
Tyler Moulton
DRH Realty of Iowa, LLC
(515) 965-7876
479 Total Sales
-
Angela Meek

Buyer's Agent in 2019
Angela Meek
RE/MAX
(515) 577-7729
232 Total Sales
Map
Source: Des Moines Area Association of REALTORS®
MLS Number: 565042
APN: 171/00511-025-037
- 1226 33rd St SE
- 1201 33rd St SE
- 8091 NE 30th Place
- 3207 Lakeview Dr SE
- 1007 33rd St SE
- 1028 33rd St SE
- 1010 33rd St SE
- 1048 34th St SE
- 1042 34th St SE
- 8212 NE 27th Ave
- 8065 NE 25th Ave
- 2619 Spring Ct SE
- 608 28th St SE
- 433 34th St SE
- 635 25th St SE
- 603 25th St SE
- 316 34th St SE
- 301 31st St SE
- 2813 3rd Ave SE
- 218 34th St SE
- 3233 13th Ave SE
- 3225 13th Ave SE
- 3217 13th Ave SE
- 3232 13th Ave SE
- 3305 13th Ave SE
- 3224 13th Ave SE
- 3304 13th Ave SE
- 3216 13th Ave SE
- 3313 13th Ave SE
- 3209 13th Ave SE
- 3312 13th Ave SE
- 3312 13th Ave SE
- 1214 32nd St SE
- 3321 13th Ave SE
- 3031 NE 80th St
- 1233 32nd St SE
- 3320 13th Ave SE
- 1241 32nd St SE
- 1223 33rd St SE
- 1206 32nd St SE
