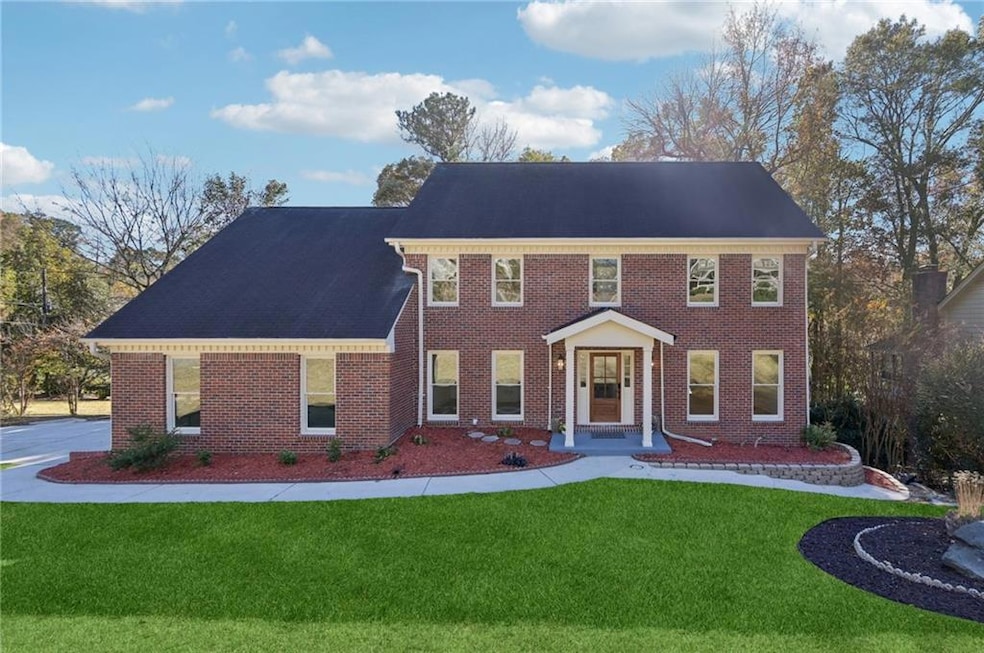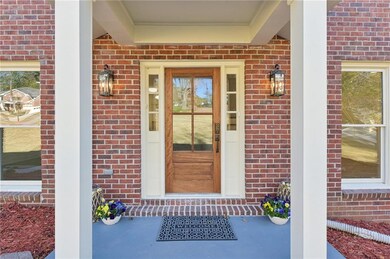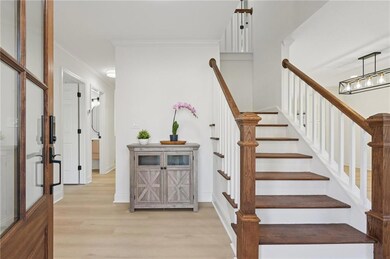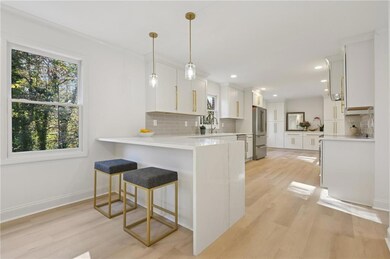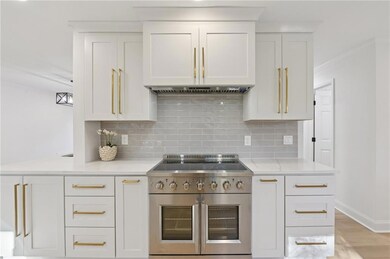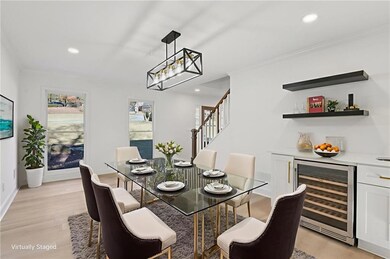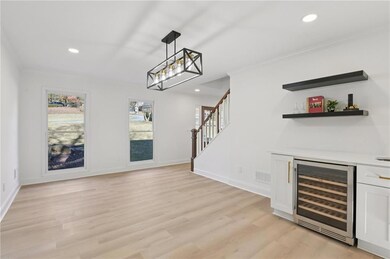3233 Bolero Pass Atlanta, GA 30341
Estimated payment $4,621/month
Highlights
- Very Popular Property
- View of Trees or Woods
- Deck
- Open-Concept Dining Room
- Craftsman Architecture
- Corner Lot
About This Home
Welcome to your dream blend of traditional charm and modern elegance in one of Atlanta’s most desirable “city-suburbs.” This beautifully renovated five-bedroom, five-bath home sits gracefully on a corner lot and offers the perfect combination of classic brick exterior and a bright, contemporary interior. Inside, you’ll find a warm and welcoming atmosphere with fresh creamy-white paint and luxurious wide-plank LVP flooring throughout. The main level is open and airy, with sleek LED flush lighting. The fully updated kitchen is a true highlight, featuring floor-to-ceiling cabinetry, a 36-inch induction cooktop, high-end Il Forno appliances, and a versatile dining or flex space complete with wet bar and open shelving. Each of the five bedrooms is thoughtfully designed with its own full bath, including a main-level suite that can serve as a bedroom or home office. There’s also a private suite over the garage—ideal for in-laws, teens, or guests. The luxurious master suite includes a deluxe multi-sprayer shower, a 72-inch double vanity, a private water closet, and spacious walk-in and linen closets. The home is conveniently located near Emory University, the CDC, and major highways like I-285 and I-85, offering easy commutes and access to parks and vibrant nearby areas like Decatur and Chamblee. With top-ranked schools and a welcoming community, this home is ready to offer you the lifestyle you’ve been looking for.
Open House Schedule
-
Sunday, November 16, 20252:00 to 4:00 pm11/16/2025 2:00:00 PM +00:0011/16/2025 4:00:00 PM +00:00Come and see your new home!Add to Calendar
Home Details
Home Type
- Single Family
Est. Annual Taxes
- $1,696
Year Built
- Built in 1983 | Remodeled
Lot Details
- 0.35 Acre Lot
- Lot Dimensions are 109 x 85
- Property fronts a private road
- Chain Link Fence
- Corner Lot
- Back Yard Fenced and Front Yard
Parking
- 2 Car Attached Garage
- Parking Accessed On Kitchen Level
- Side Facing Garage
- Driveway Level
Home Design
- Craftsman Architecture
- Traditional Architecture
- European Architecture
- Brick Exterior Construction
- Combination Foundation
- Block Foundation
- Shingle Roof
Interior Spaces
- 3,005 Sq Ft Home
- 3-Story Property
- Roommate Plan
- Wet Bar
- Rear Stairs
- Crown Molding
- Whole House Fan
- Ceiling Fan
- Recessed Lighting
- Raised Hearth
- Fireplace With Gas Starter
- Fireplace Features Masonry
- Double Pane Windows
- Entrance Foyer
- Family Room with Fireplace
- Open-Concept Dining Room
- Breakfast Room
- Formal Dining Room
- Luxury Vinyl Tile Flooring
- Views of Woods
Kitchen
- Open to Family Room
- Breakfast Bar
- Electric Oven
- Electric Cooktop
- Range Hood
- Microwave
- Dishwasher
- Stone Countertops
- White Kitchen Cabinets
Bedrooms and Bathrooms
- Split Bedroom Floorplan
- Dual Closets
- Walk-In Closet
- In-Law or Guest Suite
- Dual Vanity Sinks in Primary Bathroom
- Low Flow Plumbing Fixtures
- Shower Only
Laundry
- Laundry Room
- Laundry on main level
- 220 Volts In Laundry
- Electric Dryer Hookup
Attic
- Attic Fan
- Pull Down Stairs to Attic
Basement
- Walk-Out Basement
- Basement Fills Entire Space Under The House
- Interior Basement Entry
- Crawl Space
- Natural lighting in basement
Eco-Friendly Details
- ENERGY STAR Qualified Appliances
- Energy-Efficient Windows
Outdoor Features
- Courtyard
- Deck
- Patio
- Front Porch
Schools
- Henderson Mill Elementary School
- Henderson - Dekalb Middle School
- Lakeside - Dekalb High School
Utilities
- Central Heating and Cooling System
- Phone Available
- Cable TV Available
Community Details
- Henderson Woods Subdivision
Listing and Financial Details
- Home warranty included in the sale of the property
- Assessor Parcel Number 18 249 01 148
Map
Home Values in the Area
Average Home Value in this Area
Tax History
| Year | Tax Paid | Tax Assessment Tax Assessment Total Assessment is a certain percentage of the fair market value that is determined by local assessors to be the total taxable value of land and additions on the property. | Land | Improvement |
|---|---|---|---|---|
| 2025 | $10,728 | $235,360 | $44,280 | $191,080 |
| 2024 | $1,696 | $214,840 | $44,280 | $170,560 |
| 2023 | $1,696 | $168,040 | $43,690 | $124,350 |
| 2022 | $1,647 | $168,040 | $43,690 | $124,350 |
| 2021 | $1,647 | $168,040 | $44,280 | $123,760 |
| 2020 | $1,653 | $156,240 | $44,280 | $111,960 |
| 2019 | $6,679 | $169,720 | $44,280 | $125,440 |
| 2018 | $1,648 | $154,120 | $21,040 | $133,080 |
| 2017 | $1,743 | $148,280 | $21,040 | $127,240 |
| 2016 | $1,621 | $143,800 | $21,040 | $122,760 |
| 2014 | $1,499 | $145,000 | $21,040 | $123,960 |
Property History
| Date | Event | Price | List to Sale | Price per Sq Ft |
|---|---|---|---|---|
| 11/13/2025 11/13/25 | For Sale | $850,000 | -- | -- |
Purchase History
| Date | Type | Sale Price | Title Company |
|---|---|---|---|
| Limited Warranty Deed | $488,000 | -- | |
| Warranty Deed | $470,000 | -- | |
| Warranty Deed | -- | -- | |
| Warranty Deed | -- | -- | |
| Warranty Deed | -- | -- |
Source: First Multiple Listing Service (FMLS)
MLS Number: 7679710
APN: 18-249-01-148
- 3202 Bolero Dr
- 3291 Henderson Creek Rd
- 3186 Sugarplum Rd NE
- 3324 Henderson Creek Rd
- 3178 Sugarplum Rd NE
- 2645 Rangewood Ct NE
- 2827 Henderson Mill Rd
- 2804 Dunnington Cir
- 2568 Sugarplum Ct NE Unit 2
- 2772 Dunnington Cir
- 3282 Leslie Ct NE
- 2798 Rangewood Dr NE
- 3446 Palace Ct
- 2760 Caraway Dr
- 2474 Northlake Ct NE Unit 97
- 2471 Northlake Ct NE
- 3340 Lansbury Village Dr
- 3311 Flowers Rd S
- 2448 Kings Arms Dr NE
- 3250 Mercer University Dr
- 3450 Evans Rd
- 2411 Magnolia Springs Ct NE
- 2462 Empire Forest Dr
- 2441 Empire Forest Dr
- 3207 Henderson Mill Rd NE
- 4597 Briarcliff Rd NE
- 3300 Northlake Pkwy NE
- 3085 Stantondale Dr
- 2617 Caladium Dr NE
- 2617 Caladium Dr NE Unit ID1237420P
- 3028 Chamblee Tucker Rd
- 3200 Oakwood Village Ln
- 3129 Rockaway Rd
- 3421 Northlake Pkwy NE
- 2200 Parklake Dr NE
- 3343 Chamblee Tucker Rd
