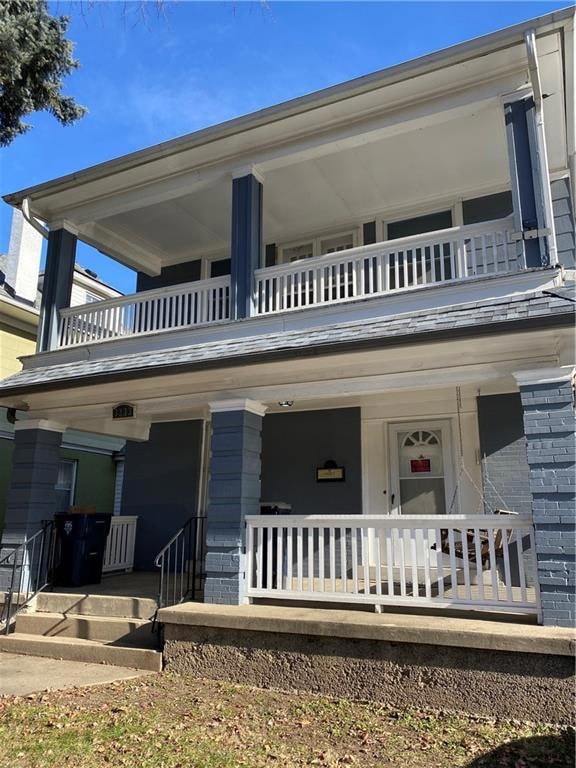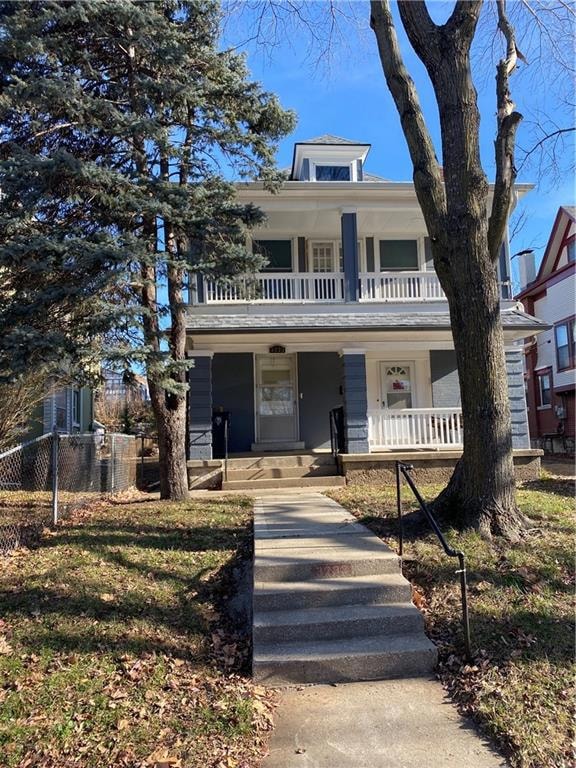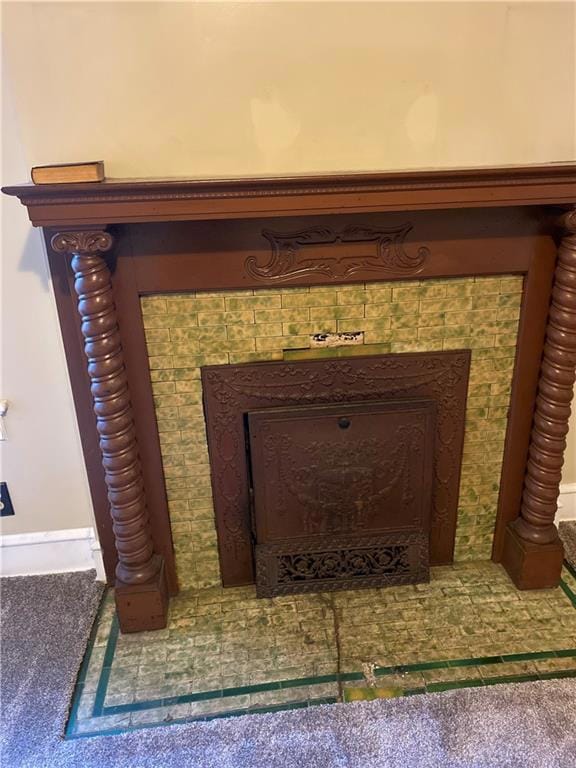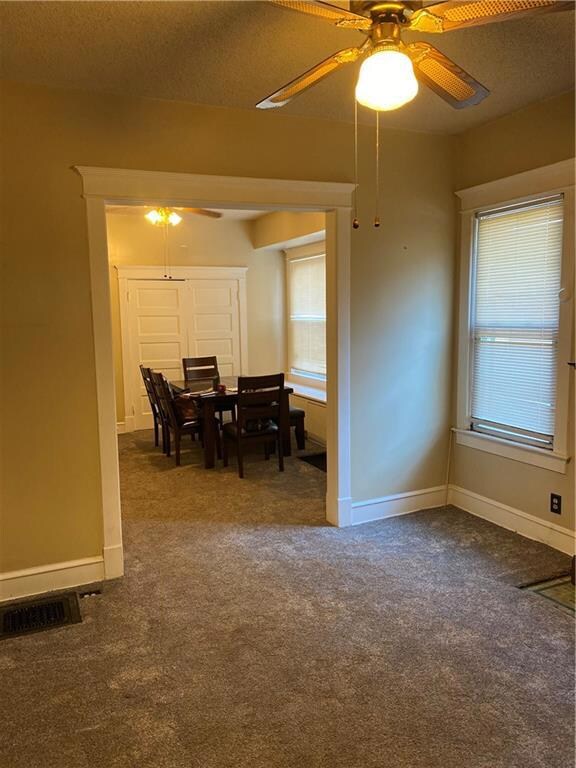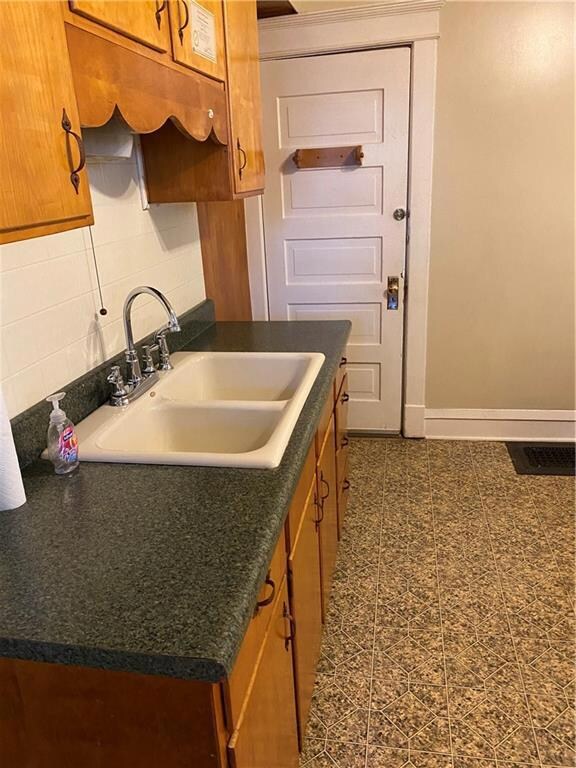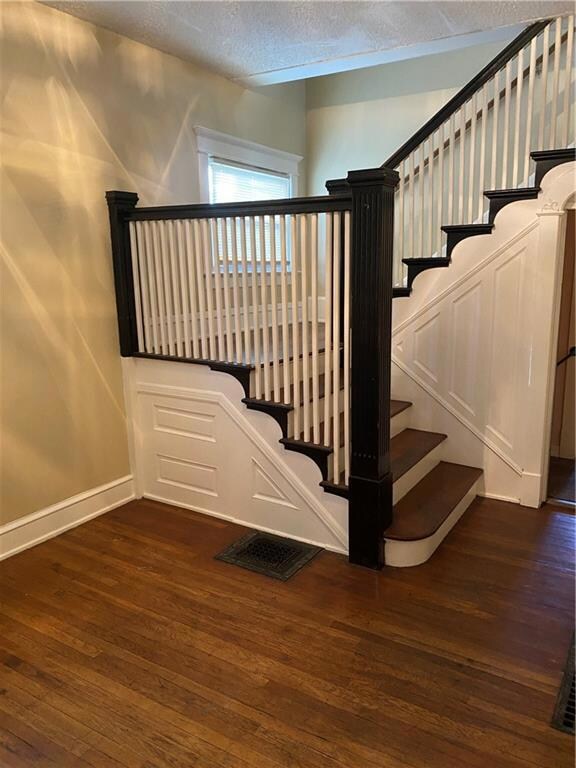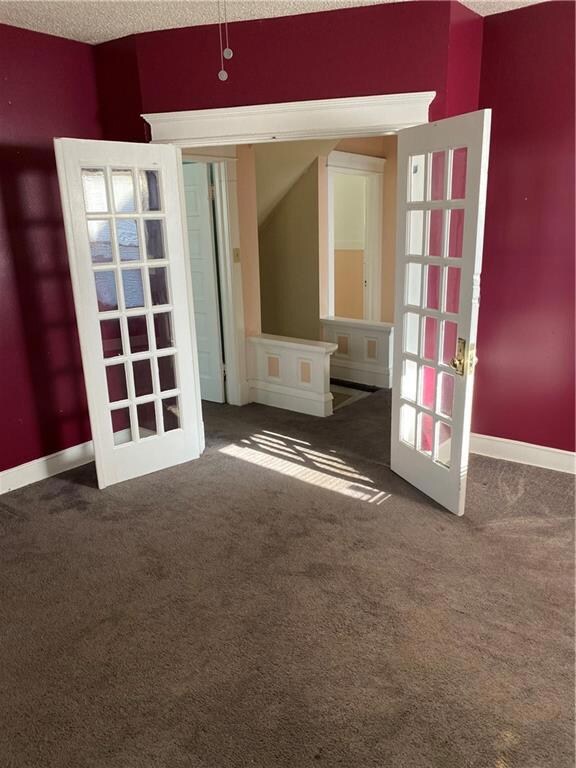
3233 Campbell St Kansas City, MO 64109
North Hyde Park NeighborhoodHighlights
- Wood Flooring
- Attic
- Breakfast Area or Nook
- Main Floor Bedroom
- No HOA
- Formal Dining Room
About This Home
As of February 2025BACK ON MARKET! Vintage home...A home filled with nostalgia waiting for your personal touch! If you're looking for a home to restore, THIS IS IT! Remember when...Homes had wide porches, high ceilings, large dining rooms, and a fireplace? This home has it all! Multifamily/Multigenerational...you choose! Main floor has bedroom and access to ramp entrance; second floor has 3 bedrooms with additional living quarters and attic access (possibilities to expand). Newer roof, HVAC, electrical, separate meters, hotwater heater. Ideal location to shopping, bus, commute!
Last Agent to Sell the Property
Keller Williams Realty Partner Brokerage Phone: 816-916-8550

Home Details
Home Type
- Single Family
Est. Annual Taxes
- $4,950
Year Built
- Built in 1905
Lot Details
- 5,217 Sq Ft Lot
- Lot Dimensions are 37 x 140
- Partially Fenced Property
Home Design
- Fixer Upper
- Composition Roof
- Wood Siding
Interior Spaces
- 3,087 Sq Ft Home
- 2-Story Property
- Ceiling Fan
- Shades
- Family Room
- Living Room with Fireplace
- Formal Dining Room
- Storm Doors
- Laundry Room
- Attic
Kitchen
- Breakfast Area or Nook
- Eat-In Kitchen
- Wood Stained Kitchen Cabinets
Flooring
- Wood
- Wall to Wall Carpet
- Vinyl
Bedrooms and Bathrooms
- 4 Bedrooms
- Main Floor Bedroom
- 2 Full Bathrooms
Basement
- Stone or Rock in Basement
- Laundry in Basement
Parking
- Shared Driveway
- Off-Street Parking
Accessible Home Design
- Accessible Bedroom
- Accessible Common Area
- Accessible Approach with Ramp
Utilities
- Multiple cooling system units
- Forced Air Heating and Cooling System
- Heating System Uses Natural Gas
Additional Features
- Separate Entry Quarters
- City Lot
Community Details
- No Home Owners Association
- Linwood Avenue Heights Subdivision
Listing and Financial Details
- Exclusions: fireplace
- Assessor Parcel Number 29-840-16-11-00-0-00-000
- $0 special tax assessment
Ownership History
Purchase Details
Home Financials for this Owner
Home Financials are based on the most recent Mortgage that was taken out on this home.Map
Similar Homes in Kansas City, MO
Home Values in the Area
Average Home Value in this Area
Purchase History
| Date | Type | Sale Price | Title Company |
|---|---|---|---|
| Deed | -- | Security 1St Title |
Mortgage History
| Date | Status | Loan Amount | Loan Type |
|---|---|---|---|
| Open | $280,000 | Credit Line Revolving | |
| Previous Owner | $6,797 | Unknown |
Property History
| Date | Event | Price | Change | Sq Ft Price |
|---|---|---|---|---|
| 02/25/2025 02/25/25 | Sold | -- | -- | -- |
| 02/02/2025 02/02/25 | Pending | -- | -- | -- |
| 01/28/2025 01/28/25 | For Sale | $275,000 | 0.0% | $89 / Sq Ft |
| 01/17/2025 01/17/25 | Pending | -- | -- | -- |
| 01/16/2025 01/16/25 | Price Changed | $275,000 | 0.0% | $89 / Sq Ft |
| 01/16/2025 01/16/25 | For Sale | $275,000 | -11.0% | $89 / Sq Ft |
| 01/05/2025 01/05/25 | Pending | -- | -- | -- |
| 12/20/2024 12/20/24 | For Sale | $309,000 | -- | $100 / Sq Ft |
Tax History
| Year | Tax Paid | Tax Assessment Tax Assessment Total Assessment is a certain percentage of the fair market value that is determined by local assessors to be the total taxable value of land and additions on the property. | Land | Improvement |
|---|---|---|---|---|
| 2024 | $4,998 | $63,321 | $10,167 | $53,154 |
| 2023 | $4,950 | $63,322 | $9,884 | $53,438 |
| 2022 | $3,595 | $43,700 | $8,256 | $35,444 |
| 2021 | $3,582 | $43,700 | $8,256 | $35,444 |
| 2020 | $3,299 | $39,745 | $8,256 | $31,489 |
| 2019 | $3,231 | $39,745 | $8,256 | $31,489 |
| 2018 | $819 | $10,288 | $1,003 | $9,285 |
| 2017 | $803 | $10,288 | $1,003 | $9,285 |
| 2016 | $803 | $10,030 | $531 | $9,499 |
| 2014 | $805 | $10,030 | $531 | $9,499 |
Source: Heartland MLS
MLS Number: 2523897
APN: 29-840-16-11-00-0-00-000
- 821 E Linwood Blvd
- 805 E 31st Terrace
- 3225 Holmes St
- 3315 Campbell St
- 3339 Harrison St
- 3409 Holmes St
- 3035 Harrison St
- 3015 Campbell St
- 3312 Holmes St
- 3009 Campbell St
- 811 E 30th St
- 2930 Campbell St
- 710 E Armour Blvd
- 3315 Virginia Ave
- 3641 Tracy Ave
- 2837 Tracy Ave
- 3412 Locust St
- 915 E 29th St
- 3512 Kenwood Ave
- 603 E 29th St
