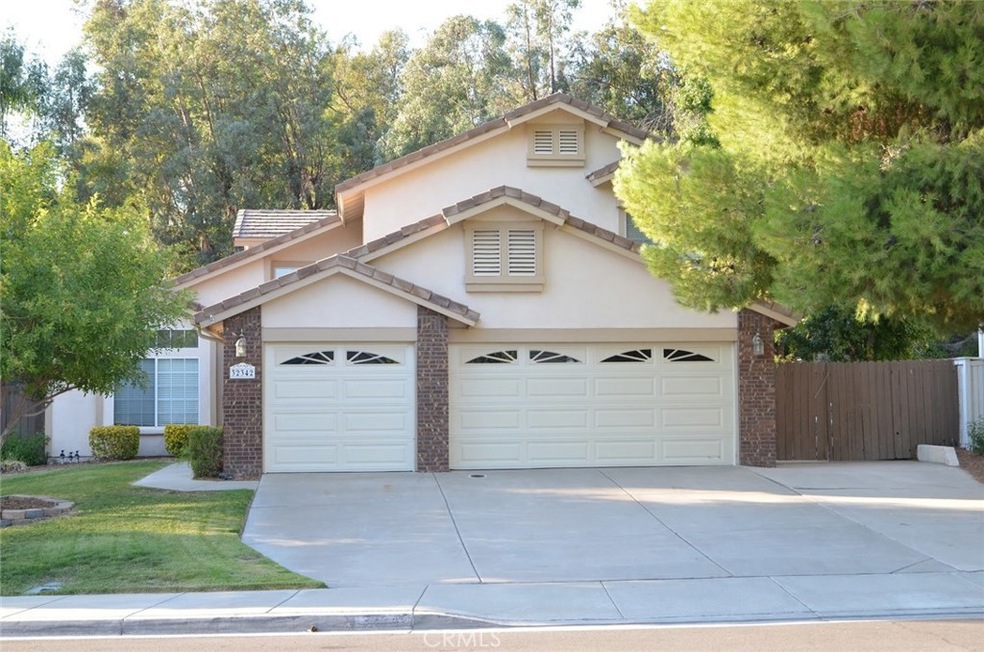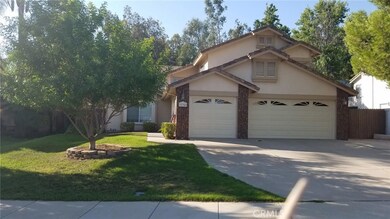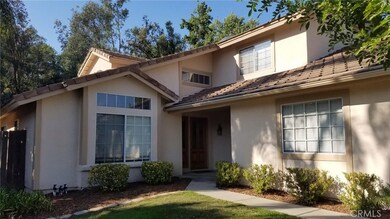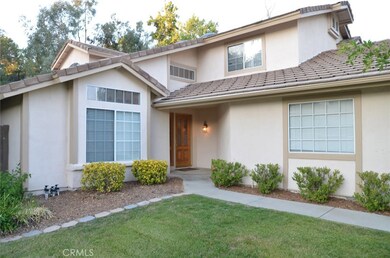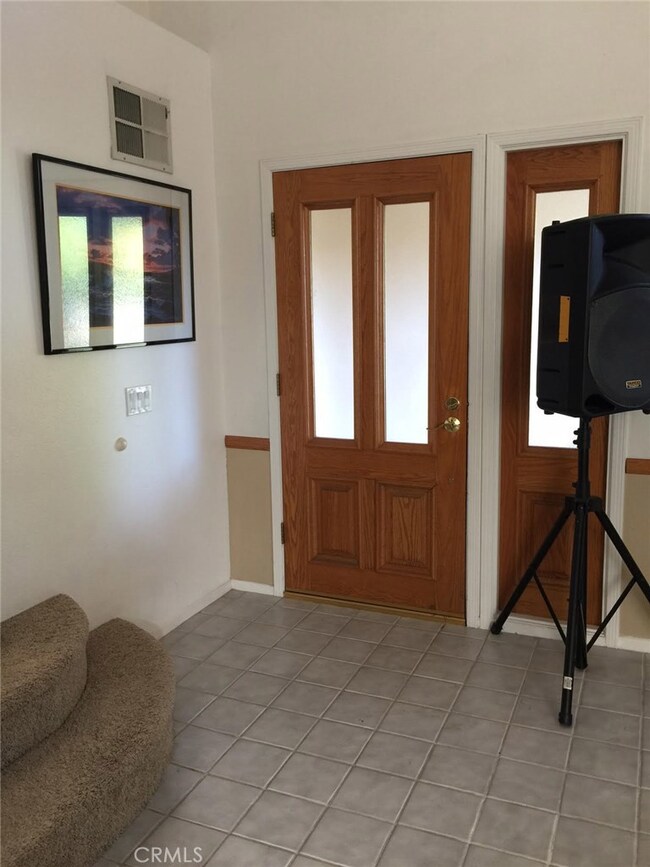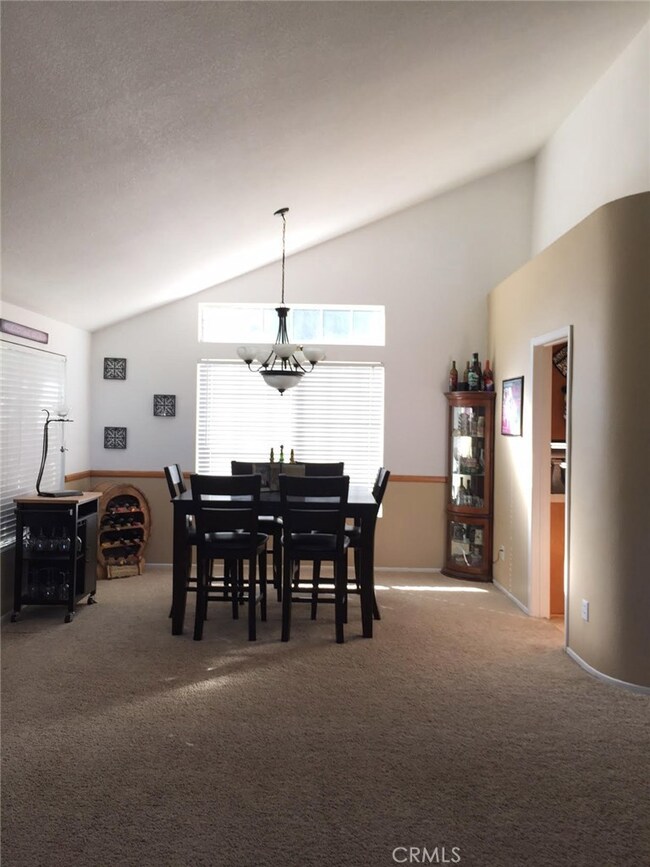
32342 Cercle Latour Temecula, CA 92591
Chardonnay Hills NeighborhoodHighlights
- Primary Bedroom Suite
- Clubhouse
- Granite Countertops
- Vintage Hills Elementary School Rated A-
- Main Floor Bedroom
- Community Pool
About This Home
As of September 2020**PRICE TO SELL ** BEAUTIFUL HOME IN THE MOST DESIRABLE COMMUNITY OF CHARDONNEY HILLS, TEMECULA. LOW TAXES/NO MELLO ROOS.
This charming large lot home with RV parking, Brand new 3 car garage door in a cul-de-sac offers 4 bedroom 3 bath, one bedroom downstairs with 3/4 bath, upgraded and remodeled Kitchen with tile flooring, granite counters lighting and refurbished cabinets. Double ovens, 5 burners cook top 2 sinks large laundry room. The entry opens up to a formal dining room/living room combo with vaulted ceilings. Separate Family room with fireplace and a common use dining area. Landscaping has been upgraded with new bushes in the front and wood chips and the backyard with fresh lawn and wood chips.
Master suite it is spacious with high ceilings. Chardonney Hills HOA amenities includes: three tot lots, two recreation centers with 2 pools one it is an Olympic pool,heated spa, parks, tennis court volleyball courts, full basketball court picnic areas, BBQs and walking trails. Located in the best School District in the County. Close to Shopping and right outside of The Temecula Wine Country to enjoy dining entertainment and wine vineyards.
Last Agent to Sell the Property
Coldwell Banker United License #01321572 Listed on: 08/09/2017

Home Details
Home Type
- Single Family
Est. Annual Taxes
- $6,617
Year Built
- Built in 1990
Lot Details
- 10,454 Sq Ft Lot
- Sprinkler System
- Density is up to 1 Unit/Acre
- Land Lease
HOA Fees
- $110 Monthly HOA Fees
Parking
- 3 Car Attached Garage
Interior Spaces
- 2,308 Sq Ft Home
- 2-Story Property
- Family Room with Fireplace
- Family Room Off Kitchen
- Formal Dining Room
- Laundry Room
Kitchen
- Open to Family Room
- Eat-In Kitchen
- Breakfast Bar
- Gas Range
- Granite Countertops
- Disposal
Flooring
- Carpet
- Tile
Bedrooms and Bathrooms
- 4 Bedrooms | 1 Main Level Bedroom
- Primary Bedroom Suite
- Walk-In Closet
- 3 Full Bathrooms
Outdoor Features
- Covered patio or porch
- Exterior Lighting
Utilities
- Central Heating and Cooling System
- Natural Gas Connected
- Phone Connected
- Cable TV Available
Listing and Financial Details
- Tax Lot 43
- Tax Tract Number 23100
- Assessor Parcel Number 953150012
Community Details
Overview
- Chardonnay Association, Phone Number (800) 342-7213
Amenities
- Outdoor Cooking Area
- Community Barbecue Grill
- Picnic Area
- Clubhouse
- Laundry Facilities
Recreation
- Community Playground
- Community Pool
Ownership History
Purchase Details
Home Financials for this Owner
Home Financials are based on the most recent Mortgage that was taken out on this home.Purchase Details
Home Financials for this Owner
Home Financials are based on the most recent Mortgage that was taken out on this home.Purchase Details
Home Financials for this Owner
Home Financials are based on the most recent Mortgage that was taken out on this home.Purchase Details
Home Financials for this Owner
Home Financials are based on the most recent Mortgage that was taken out on this home.Purchase Details
Home Financials for this Owner
Home Financials are based on the most recent Mortgage that was taken out on this home.Similar Homes in Temecula, CA
Home Values in the Area
Average Home Value in this Area
Purchase History
| Date | Type | Sale Price | Title Company |
|---|---|---|---|
| Grant Deed | $535,000 | First American Title Company | |
| Grant Deed | $448,000 | Wfg National Title Company O | |
| Grant Deed | $445,000 | Lawyers Title | |
| Interfamily Deed Transfer | -- | Fntic | |
| Grant Deed | $317,000 | New Century Title Company |
Mortgage History
| Date | Status | Loan Amount | Loan Type |
|---|---|---|---|
| Open | $75,000 | New Conventional | |
| Open | $485,000 | New Conventional | |
| Closed | $428,000 | New Conventional | |
| Previous Owner | $457,632 | VA | |
| Previous Owner | $417,000 | Purchase Money Mortgage | |
| Previous Owner | $20,000 | Credit Line Revolving | |
| Previous Owner | $332,000 | Negative Amortization | |
| Previous Owner | $318,000 | New Conventional | |
| Previous Owner | $20,000 | Credit Line Revolving | |
| Previous Owner | $252,000 | New Conventional | |
| Previous Owner | $54,900 | Stand Alone Second | |
| Previous Owner | $171,500 | Unknown | |
| Previous Owner | $248,000 | Unknown | |
| Previous Owner | $46,500 | Balloon |
Property History
| Date | Event | Price | Change | Sq Ft Price |
|---|---|---|---|---|
| 09/15/2020 09/15/20 | Sold | $535,000 | +2.3% | $232 / Sq Ft |
| 08/10/2020 08/10/20 | Pending | -- | -- | -- |
| 08/08/2020 08/08/20 | For Sale | $522,900 | +16.7% | $227 / Sq Ft |
| 01/12/2018 01/12/18 | Sold | $448,000 | +0.1% | $194 / Sq Ft |
| 11/21/2017 11/21/17 | Pending | -- | -- | -- |
| 11/14/2017 11/14/17 | For Sale | $447,500 | -0.1% | $194 / Sq Ft |
| 11/10/2017 11/10/17 | Off Market | $448,000 | -- | -- |
| 11/08/2017 11/08/17 | Price Changed | $447,500 | +0.7% | $194 / Sq Ft |
| 10/28/2017 10/28/17 | Price Changed | $444,500 | -1.2% | $193 / Sq Ft |
| 10/16/2017 10/16/17 | Price Changed | $449,900 | -2.2% | $195 / Sq Ft |
| 09/15/2017 09/15/17 | Price Changed | $459,900 | -1.3% | $199 / Sq Ft |
| 08/22/2017 08/22/17 | Price Changed | $465,900 | -0.9% | $202 / Sq Ft |
| 08/09/2017 08/09/17 | For Sale | $469,900 | 0.0% | $204 / Sq Ft |
| 03/08/2014 03/08/14 | Rented | $1,825 | 0.0% | -- |
| 03/08/2014 03/08/14 | For Rent | $1,825 | -- | -- |
Tax History Compared to Growth
Tax History
| Year | Tax Paid | Tax Assessment Tax Assessment Total Assessment is a certain percentage of the fair market value that is determined by local assessors to be the total taxable value of land and additions on the property. | Land | Improvement |
|---|---|---|---|---|
| 2023 | $6,617 | $556,614 | $93,636 | $462,978 |
| 2022 | $6,415 | $545,700 | $91,800 | $453,900 |
| 2021 | $6,282 | $535,000 | $90,000 | $445,000 |
| 2020 | $5,707 | $466,099 | $140,454 | $325,645 |
| 2019 | $0 | $456,960 | $137,700 | $319,260 |
| 2018 | $5,576 | $466,000 | $94,000 | $372,000 |
| 2017 | $5,212 | $433,000 | $88,000 | $345,000 |
| 2016 | $5,114 | $425,000 | $86,000 | $339,000 |
| 2015 | $4,893 | $407,000 | $82,000 | $325,000 |
| 2014 | $4,733 | $398,000 | $80,000 | $318,000 |
Agents Affiliated with this Home
-
M
Seller's Agent in 2020
Maria Davis
Active Realty
-
Cale Thomas

Buyer's Agent in 2020
Cale Thomas
Elite Properties Direct
(951) 200-5716
1 in this area
79 Total Sales
-
Lily Judd

Seller's Agent in 2018
Lily Judd
Coldwell Banker United
(951) 833-0193
-
NoEmail NoEmail
N
Buyer's Agent in 2018
NoEmail NoEmail
Src Non-mls
(646) 541-2551
5,624 Total Sales
Map
Source: California Regional Multiple Listing Service (CRMLS)
MLS Number: SW17182439
APN: 953-150-012
- 32364 Corte Coronado
- 32228 Cour Meyney Unit 1
- 41200 Saint Croix
- 32377 Santa Catalina
- 32306 Corte Las Cruces
- 31850 Camino Marea
- 41263 Saint Croix
- 41586 Zinfandel Ave
- 31903 Vineyard Ave
- 40973 Cebu Dr
- 0 Vista Del Monte Rd Unit SW24075540
- 31954 Corte Positas
- 31484 Britton Cir
- 32147 Corte Florecita
- 42064 Pine Needle St
- 32388 Corte Palacio
- 31532 Royal Oaks Dr
- 32091 Camino Nunez
- 31832 Poole Ct
- 41028 Promenade Chardonnay Hills
