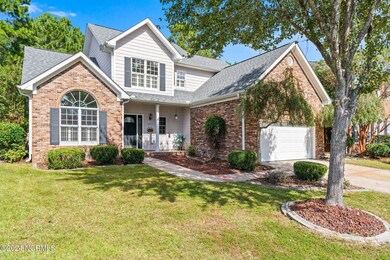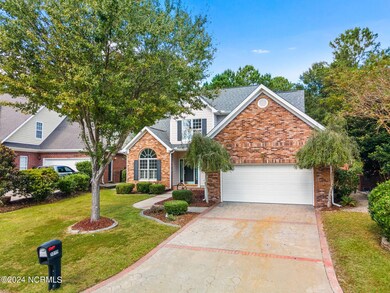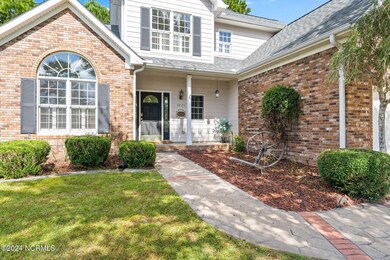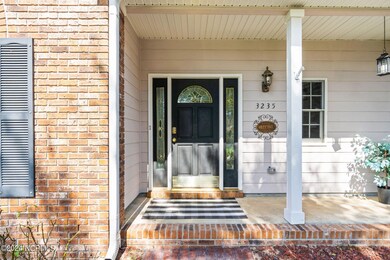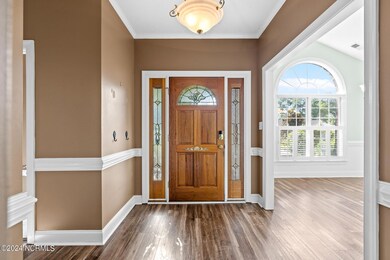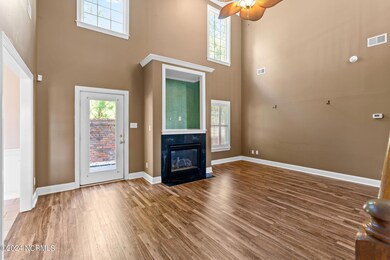
3235 Hermitage Dr Unit 2 Little River, SC 29566
Highlights
- Clubhouse
- Vaulted Ceiling
- Solid Surface Countertops
- Waterway Elementary School Rated A-
- Main Floor Primary Bedroom
- Tennis Courts
About This Home
As of December 2024Welcome to this stunning home in the highly sought-after community of River Hills in Little River. Step into the spacious open living area with its soaring high ceilings, fireplace, and abundant natural light pouring in through the beautiful windows adorned with plantation shutters throughout. The seamless flow from the front door to the inviting courtyard-style patio creates the perfect setting for relaxation and entertainment. With a thoughtfully designed floor plan, this home is ideal for a happy family life. The second and third bedrooms, along with a full bath, are conveniently located upstairs, offering plenty of storage space. The luxurious master suite is nestled on the first floor, providing a serene retreat with ample space and privacy. The well-equipped kitchen with stainless steel appliances seamlessly connects to the bright dining room and the cozy breakfast area, creating a perfect space for family gatherings. There is a reverse osmosis water system and a handy sweeper vacuum which connects to the central vacuum that runs throughout the home. A spacious garage ensures that everything has its place, keeping the home organized and clutter-free. Perched majestically atop the hill, this home boasts impeccable landscaping and curb appeal, offering a warm welcome to all who visit. Residents of this vibrant community enjoy access to the prestigious River Hills golf and tennis facilities, as well as a clubhouse and optional pool membership for the warmer months. Strolling through the meticulously maintained neighborhood is a beloved daily ritual for many.
Last Agent to Sell the Property
Property Marketplace License #247145 Listed on: 10/04/2024
Last Buyer's Agent
A Non Member
A Non Member
Home Details
Home Type
- Single Family
Est. Annual Taxes
- $1,135
Year Built
- Built in 2001
Lot Details
- 4,792 Sq Ft Lot
- Lot Dimensions are 57x81x68x78
- Brick Fence
- Sprinkler System
HOA Fees
- $71 Monthly HOA Fees
Parking
- 2 Car Attached Garage
Home Design
- Brick Exterior Construction
- Slab Foundation
- Wood Frame Construction
- Architectural Shingle Roof
- Stick Built Home
Interior Spaces
- 1,839 Sq Ft Home
- 2-Story Property
- Wet Bar
- Vaulted Ceiling
- Ceiling Fan
- Gas Log Fireplace
- Formal Dining Room
Kitchen
- Stove
- <<builtInMicrowave>>
- Dishwasher
- Solid Surface Countertops
- Disposal
Flooring
- Carpet
- Tile
- Luxury Vinyl Plank Tile
Bedrooms and Bathrooms
- 3 Bedrooms
- Primary Bedroom on Main
- Walk-In Closet
Laundry
- Laundry Room
- Dryer
- Washer
Outdoor Features
- Covered patio or porch
Utilities
- Central Air
- Heat Pump System
- Propane
- Electric Water Heater
- Water Softener
- Fuel Tank
Listing and Financial Details
- Assessor Parcel Number 31201010045
Community Details
Overview
- River Hills HOA
- River Hills Subdivision
- Maintained Community
Recreation
- Tennis Courts
Additional Features
- Clubhouse
- Resident Manager or Management On Site
Ownership History
Purchase Details
Home Financials for this Owner
Home Financials are based on the most recent Mortgage that was taken out on this home.Purchase Details
Home Financials for this Owner
Home Financials are based on the most recent Mortgage that was taken out on this home.Purchase Details
Purchase Details
Home Financials for this Owner
Home Financials are based on the most recent Mortgage that was taken out on this home.Purchase Details
Home Financials for this Owner
Home Financials are based on the most recent Mortgage that was taken out on this home.Purchase Details
Home Financials for this Owner
Home Financials are based on the most recent Mortgage that was taken out on this home.Purchase Details
Home Financials for this Owner
Home Financials are based on the most recent Mortgage that was taken out on this home.Purchase Details
Purchase Details
Similar Homes in Little River, SC
Home Values in the Area
Average Home Value in this Area
Purchase History
| Date | Type | Sale Price | Title Company |
|---|---|---|---|
| Warranty Deed | $357,000 | -- | |
| Warranty Deed | -- | -- | |
| Warranty Deed | $263,000 | -- | |
| Warranty Deed | -- | -- | |
| Warranty Deed | $255,000 | -- | |
| Deed | $315,000 | None Available | |
| Deed | $239,000 | -- | |
| Deed | $187,500 | -- | |
| Survivorship Deed | $205,000 | -- | |
| Warranty Deed | $228,000 | -- |
Mortgage History
| Date | Status | Loan Amount | Loan Type |
|---|---|---|---|
| Open | $326,922 | FHA | |
| Previous Owner | $200,000 | New Conventional | |
| Previous Owner | $200,000 | Credit Line Revolving | |
| Previous Owner | $32,825 | Unknown | |
| Previous Owner | $260,000 | Unknown | |
| Previous Owner | $299,250 | Credit Line Revolving | |
| Previous Owner | $25,000 | Credit Line Revolving | |
| Previous Owner | $191,200 | Purchase Money Mortgage | |
| Previous Owner | $35,490 | Credit Line Revolving | |
| Previous Owner | $100,000 | Purchase Money Mortgage |
Property History
| Date | Event | Price | Change | Sq Ft Price |
|---|---|---|---|---|
| 12/02/2024 12/02/24 | Sold | $357,000 | -3.3% | $194 / Sq Ft |
| 11/21/2024 11/21/24 | Pending | -- | -- | -- |
| 10/25/2024 10/25/24 | Price Changed | $369,000 | -1.3% | $201 / Sq Ft |
| 10/21/2024 10/21/24 | Price Changed | $374,000 | -1.3% | $203 / Sq Ft |
| 10/10/2024 10/10/24 | Price Changed | $379,000 | -2.6% | $206 / Sq Ft |
| 10/04/2024 10/04/24 | For Sale | $389,000 | +47.9% | $212 / Sq Ft |
| 03/12/2021 03/12/21 | Sold | $263,000 | -0.7% | $143 / Sq Ft |
| 12/09/2020 12/09/20 | For Sale | $264,900 | +3.9% | $144 / Sq Ft |
| 07/31/2017 07/31/17 | Sold | $255,000 | -12.0% | $142 / Sq Ft |
| 06/29/2017 06/29/17 | Pending | -- | -- | -- |
| 03/31/2016 03/31/16 | For Sale | $289,900 | -- | $161 / Sq Ft |
Tax History Compared to Growth
Tax History
| Year | Tax Paid | Tax Assessment Tax Assessment Total Assessment is a certain percentage of the fair market value that is determined by local assessors to be the total taxable value of land and additions on the property. | Land | Improvement |
|---|---|---|---|---|
| 2024 | $1,135 | $8,580 | $1,400 | $7,180 |
| 2023 | $1,135 | $8,580 | $1,400 | $7,180 |
| 2021 | $1,262 | $8,580 | $1,400 | $7,180 |
| 2020 | $2,684 | $8,580 | $1,400 | $7,180 |
| 2019 | $2,684 | $8,580 | $1,400 | $7,180 |
| 2018 | $3,263 | $10,084 | $2,040 | $8,044 |
| 2017 | $749 | $8,032 | $1,400 | $6,632 |
| 2016 | -- | $8,032 | $1,400 | $6,632 |
| 2015 | $570 | $8,033 | $1,401 | $6,632 |
| 2014 | $526 | $8,033 | $1,401 | $6,632 |
Agents Affiliated with this Home
-
Tammy Mitchell
T
Seller's Agent in 2024
Tammy Mitchell
Property Marketplace
(910) 990-3799
2 in this area
7 Total Sales
-
A
Buyer's Agent in 2024
A Non Member
A Non Member
-
Jackie Edwards

Seller's Agent in 2021
Jackie Edwards
INNOVATE Real Estate
(843) 251-2541
23 in this area
145 Total Sales
-
Robin Hess

Buyer's Agent in 2021
Robin Hess
Beach Time Realty, LLC
(919) 260-0133
7 in this area
128 Total Sales
-
M
Seller's Agent in 2017
M.A. Peedin
Peedin Real Estate
-
E
Buyer's Agent in 2017
Elliana Agnello
Coastal Shores Realty Group
Map
Source: Hive MLS
MLS Number: 100469541
APN: 31201010045
- 3071 Alice Ln
- 890 Knoll Dr
- 3026 Cedar Creek Run
- 3158 River Bluff Ln
- 3105 Robyn Ct
- 3107 Robyn Ct
- 3517 Golf Ave
- 3535 Golf Ave
- 3420 Cedar Creek Run
- 598 Cascade Loop
- 329 Spinney Dr
- 3729 Golf Ave
- 205 Brush Ct
- 1031 Cascade Loop
- 209 Brush Ct
- 1906 Woodrush Loop
- Lot 10 Golf Ave
- Lot 1 Golf Ave
- LOT 20 Golf Ave
- 724 St Vincent Loop

