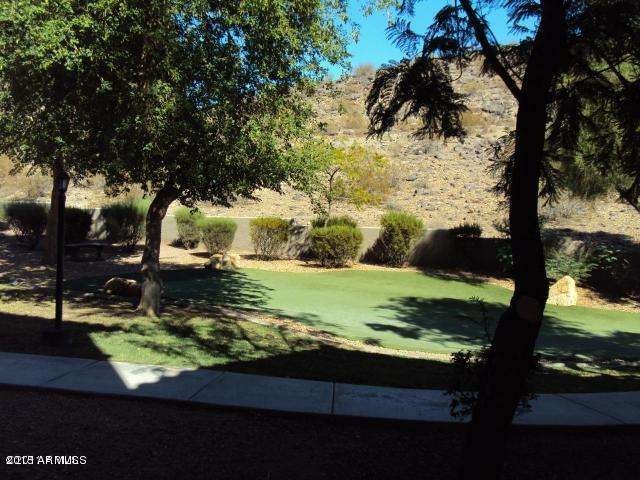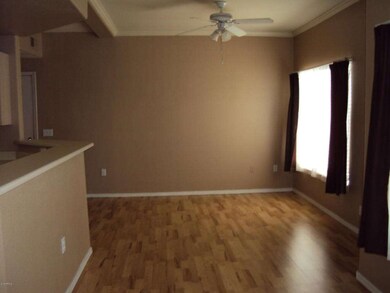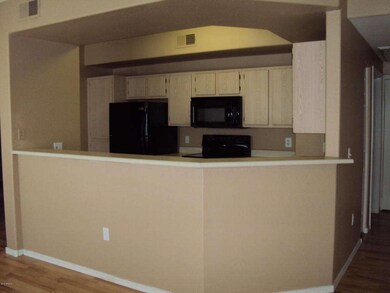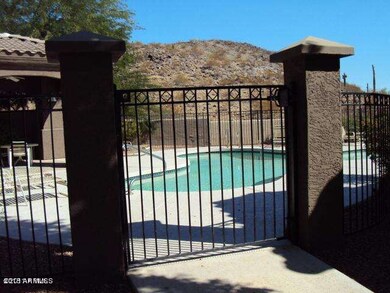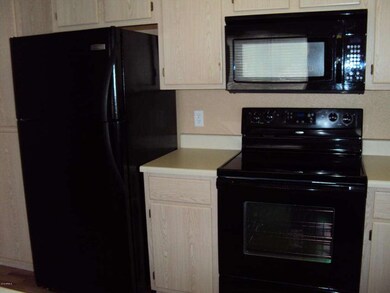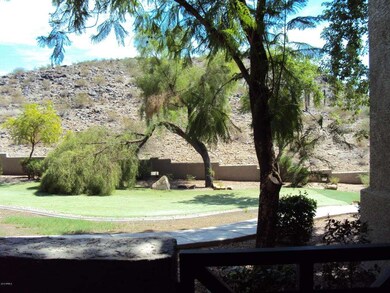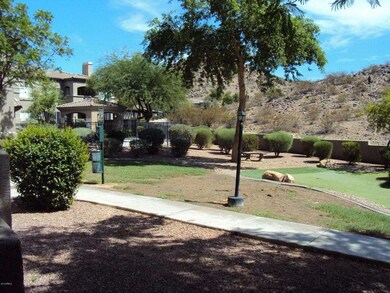
3236 E Chandler Blvd Unit 1026 Phoenix, AZ 85048
Ahwatukee NeighborhoodHighlights
- Heated Spa
- Mountain View
- Main Floor Primary Bedroom
- Kyrene Monte Vista Elementary School Rated A
- Clubhouse
- Tennis Courts
About This Home
As of June 2023This beautiful ground floor condo backs to the Mountain and is steps from community pool and BBQ area. ''WHAT VIEWS'', open floor plan, wood laminate floors, newer appliances, large open kitchen, huge bathroom with garden tub, 10 ft. ceilings, walk in closet, ceiling fans, fire sprinklers and is located in the most acclaimed condominiums in Ahwatukee! Nice sized private patio looks at mountain, putting green and walking path. You also have all the amenities of Mountain Park Ranch with pools, tennis, & hiking trails. Mountain Canyon also has its own private fitness center, clubhouse with kitchen and 2 resort style pools with rock waterfall. Come take a look, its like living in a resort
Last Agent to Sell the Property
Pamela Kindle
Century 21 Arizona Foothills License #SA043992000 Listed on: 09/01/2015
Property Details
Home Type
- Condominium
Est. Annual Taxes
- $527
Year Built
- Built in 1996
Lot Details
- Desert faces the back of the property
- Wrought Iron Fence
HOA Fees
- $25 Monthly HOA Fees
Home Design
- Wood Frame Construction
- Tile Roof
- Stucco
Interior Spaces
- 758 Sq Ft Home
- 2-Story Property
- Ceiling height of 9 feet or more
- Ceiling Fan
- Mountain Views
Kitchen
- Breakfast Bar
- Built-In Microwave
- Dishwasher
Flooring
- Carpet
- Laminate
- Tile
Bedrooms and Bathrooms
- 1 Primary Bedroom on Main
- Walk-In Closet
- Primary Bathroom is a Full Bathroom
- 1 Bathroom
Laundry
- Laundry in unit
- Dryer
- Washer
Parking
- 1 Carport Space
- Assigned Parking
Pool
- Heated Spa
- Heated Pool
Schools
- Kyrene Monte Vista Elementary School
- Kyrene Akimel A Middle School
- Desert Vista High School
Utilities
- Refrigerated Cooling System
- Heating Available
Additional Features
- No Interior Steps
- Covered patio or porch
Listing and Financial Details
- Tax Lot 1026
- Assessor Parcel Number 308-18-141
Community Details
Overview
- P M G Association, Phone Number (480) 829-7400
- Mt. Park Ranch Association, Phone Number (480) 704-5000
- Association Phone (480) 704-5000
- Built by Sunvest
- Mountain Canyon Condominium Subdivision
Amenities
- Clubhouse
- Recreation Room
Recreation
- Tennis Courts
- Heated Community Pool
- Community Spa
- Bike Trail
Ownership History
Purchase Details
Purchase Details
Home Financials for this Owner
Home Financials are based on the most recent Mortgage that was taken out on this home.Purchase Details
Home Financials for this Owner
Home Financials are based on the most recent Mortgage that was taken out on this home.Purchase Details
Purchase Details
Purchase Details
Purchase Details
Home Financials for this Owner
Home Financials are based on the most recent Mortgage that was taken out on this home.Similar Homes in Phoenix, AZ
Home Values in the Area
Average Home Value in this Area
Purchase History
| Date | Type | Sale Price | Title Company |
|---|---|---|---|
| Warranty Deed | -- | None Listed On Document | |
| Warranty Deed | $272,000 | Driggs Title Agency | |
| Cash Sale Deed | $93,000 | Stewart Title & Tr Phoenix I | |
| Interfamily Deed Transfer | -- | None Available | |
| Cash Sale Deed | $60,000 | First American Title Ins Co | |
| Trustee Deed | $117,472 | Accommodation | |
| Special Warranty Deed | $160,490 | The Talon Group Tempe Supers |
Mortgage History
| Date | Status | Loan Amount | Loan Type |
|---|---|---|---|
| Previous Owner | $112,343 | New Conventional |
Property History
| Date | Event | Price | Change | Sq Ft Price |
|---|---|---|---|---|
| 06/01/2023 06/01/23 | Sold | $272,500 | -0.9% | $359 / Sq Ft |
| 05/09/2023 05/09/23 | For Sale | $275,000 | +0.9% | $363 / Sq Ft |
| 05/04/2023 05/04/23 | Off Market | $272,500 | -- | -- |
| 04/19/2023 04/19/23 | For Sale | $275,000 | +195.7% | $363 / Sq Ft |
| 10/07/2015 10/07/15 | Sold | $93,000 | -6.9% | $123 / Sq Ft |
| 09/28/2015 09/28/15 | Pending | -- | -- | -- |
| 09/17/2015 09/17/15 | Price Changed | $99,900 | -2.6% | $132 / Sq Ft |
| 09/01/2015 09/01/15 | For Sale | $102,575 | -- | $135 / Sq Ft |
Tax History Compared to Growth
Tax History
| Year | Tax Paid | Tax Assessment Tax Assessment Total Assessment is a certain percentage of the fair market value that is determined by local assessors to be the total taxable value of land and additions on the property. | Land | Improvement |
|---|---|---|---|---|
| 2025 | $693 | $6,773 | -- | -- |
| 2024 | $680 | $6,450 | -- | -- |
| 2023 | $680 | $16,370 | $3,270 | $13,100 |
| 2022 | $651 | $13,210 | $2,640 | $10,570 |
| 2021 | $667 | $11,600 | $2,320 | $9,280 |
| 2020 | $652 | $10,420 | $2,080 | $8,340 |
| 2019 | $632 | $9,070 | $1,810 | $7,260 |
| 2018 | $613 | $8,530 | $1,700 | $6,830 |
| 2017 | $587 | $8,560 | $1,710 | $6,850 |
| 2016 | $592 | $7,270 | $1,450 | $5,820 |
| 2015 | $531 | $6,550 | $1,310 | $5,240 |
Agents Affiliated with this Home
-
J
Seller's Agent in 2023
Jared English
Congress Realty, Inc.
-
Cindy Valdez
C
Buyer's Agent in 2023
Cindy Valdez
HomeSmart
(480) 980-2318
14 in this area
125 Total Sales
-
C
Buyer's Agent in 2023
Cindy Valadez
My Home Group Real Estate
-
P
Seller's Agent in 2015
Pamela Kindle
Century 21 Arizona Foothills
-
Lori Eitel
L
Buyer's Agent in 2015
Lori Eitel
Realty One Group
(480) 540-2213
9 Total Sales
Map
Source: Arizona Regional Multiple Listing Service (ARMLS)
MLS Number: 5328125
APN: 308-18-141
- 3236 E Chandler Blvd Unit 2018
- 3236 E Chandler Blvd Unit 2028
- 3236 E Chandler Blvd Unit 2003
- 3236 E Chandler Blvd Unit 1076
- 3236 E Chandler Blvd Unit 3078
- 3236 E Chandler Blvd Unit 2053
- 3236 E Chandler Blvd Unit 1033
- 3173 E Chandler Blvd
- 15413 S 31st Place
- 15273 S 31st St
- 15634 S 31st St
- 3505 E South Fork Dr
- 3037 E Bighorn Ave Unit 2
- 15809 S 31st St Unit 45A
- 15846 S 33rd Place
- 3001 E Amber Ridge Way
- 3302 E Hiddenview Dr
- 15235 S 30th St
- 15232 S 36th Place
- 3132 E Wildwood Dr
