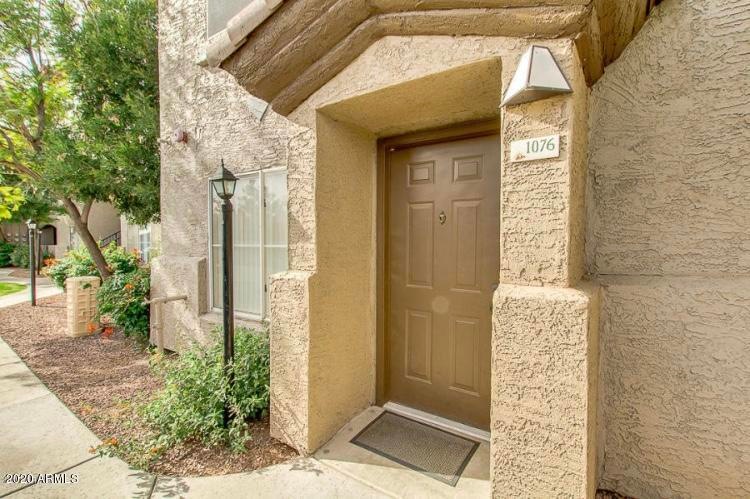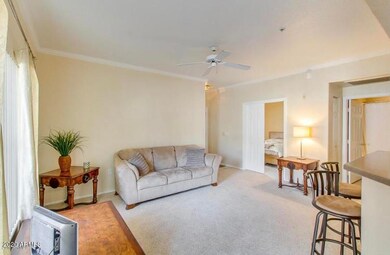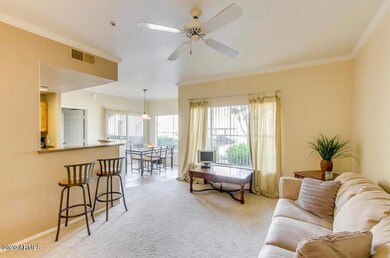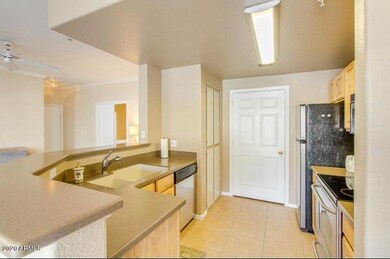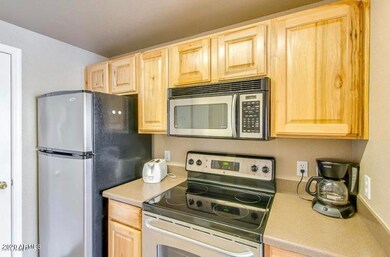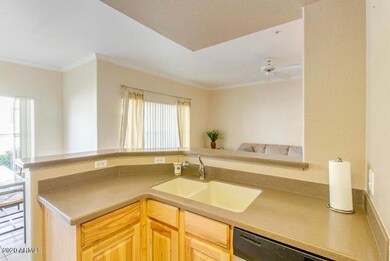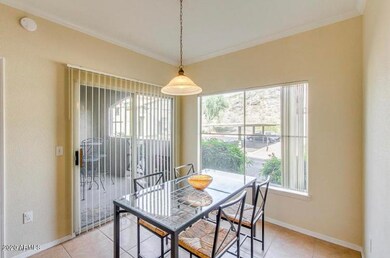
3236 E Chandler Blvd Unit 1076 Phoenix, AZ 85048
Ahwatukee NeighborhoodHighlights
- Fitness Center
- Mountain View
- 1 Fireplace
- Kyrene Monte Vista Elementary School Rated A
- Santa Barbara Architecture
- End Unit
About This Home
As of January 2021This first floor condominium in the Mountain Canyon Subdivision is a rare find. This cute condo boasts great community maintained curb appeal, reserved parking, spacious living room and dining area.
The lovely kitchen offers matching appliances, pantry, and a breakfast bar. The immaculate master bedroom features a private exit, cozy fireplace and a full bath with his and her sinks. Don't wait any longer and enjoy what this wonderful home has to offer.
Near hiking trails, golf courses and restaurants with easy access to the 202 freeway, airport and shopping.
Access to Mountain Canyon and Mountain Park Ranch amenities including community pools, full gym, tennis courts, basketball courts and parks.Schedule a showing today! (Agent is related to seller)
Last Agent to Sell the Property
Atasha Tallie
W and Partners, LLC License #SA651930000 Listed on: 10/07/2020

Property Details
Home Type
- Condominium
Est. Annual Taxes
- $754
Year Built
- Built in 1996
Lot Details
- End Unit
- 1 Common Wall
- Partially Fenced Property
- Chain Link Fence
HOA Fees
Home Design
- Santa Barbara Architecture
- Wood Frame Construction
- Tile Roof
- Stucco
Interior Spaces
- 1,019 Sq Ft Home
- 2-Story Property
- Ceiling height of 9 feet or more
- Ceiling Fan
- 1 Fireplace
- ENERGY STAR Qualified Windows with Low Emissivity
- Mountain Views
Kitchen
- Eat-In Kitchen
- Breakfast Bar
- Built-In Microwave
Flooring
- Carpet
- Tile
Bedrooms and Bathrooms
- 2 Bedrooms
- Primary Bathroom is a Full Bathroom
- 1 Bathroom
- Dual Vanity Sinks in Primary Bathroom
Parking
- 1 Carport Space
- Assigned Parking
- Unassigned Parking
Location
- Unit is below another unit
- Property is near a bus stop
Schools
- Kyrene Monte Vista Elementary School
- Kyrene Akimel A Middle School
- Desert Vista High School
Utilities
- Central Air
- Heating Available
- High Speed Internet
- Cable TV Available
Additional Features
- No Interior Steps
- Patio
Listing and Financial Details
- Tax Lot 1076
- Assessor Parcel Number 308-18-191
Community Details
Overview
- Association fees include sewer, ground maintenance, trash, water, maintenance exterior
- Integrated Com Mgmt Association, Phone Number (480) 659-8400
- Mountain Park Ranch Association, Phone Number (480) 704-5000
- Association Phone (480) 704-5000
- Built by Sunvest
- Mountain Canyon Condominium Subdivision, Sabino Canyon Floorplan
Amenities
- Recreation Room
Recreation
- Community Playground
- Fitness Center
- Heated Community Pool
- Community Spa
- Bike Trail
Ownership History
Purchase Details
Home Financials for this Owner
Home Financials are based on the most recent Mortgage that was taken out on this home.Purchase Details
Home Financials for this Owner
Home Financials are based on the most recent Mortgage that was taken out on this home.Purchase Details
Home Financials for this Owner
Home Financials are based on the most recent Mortgage that was taken out on this home.Similar Homes in Phoenix, AZ
Home Values in the Area
Average Home Value in this Area
Purchase History
| Date | Type | Sale Price | Title Company |
|---|---|---|---|
| Warranty Deed | $202,000 | Chicago Title Agency | |
| Interfamily Deed Transfer | -- | None Available | |
| Warranty Deed | $150,000 | Pioneer Title Agency Inc | |
| Special Warranty Deed | $201,990 | The Talon Group Tempe Supers |
Mortgage History
| Date | Status | Loan Amount | Loan Type |
|---|---|---|---|
| Open | $191,900 | New Conventional | |
| Previous Owner | $142,500 | New Conventional | |
| Previous Owner | $151,500 | New Conventional | |
| Previous Owner | $161,500 | New Conventional |
Property History
| Date | Event | Price | Change | Sq Ft Price |
|---|---|---|---|---|
| 06/21/2025 06/21/25 | Price Changed | $299,900 | -3.3% | $294 / Sq Ft |
| 04/29/2025 04/29/25 | For Sale | $310,000 | +53.5% | $304 / Sq Ft |
| 01/18/2021 01/18/21 | Sold | $202,000 | -6.0% | $198 / Sq Ft |
| 11/03/2020 11/03/20 | Price Changed | $215,000 | -4.4% | $211 / Sq Ft |
| 10/07/2020 10/07/20 | For Sale | $225,000 | +50.0% | $221 / Sq Ft |
| 04/03/2017 04/03/17 | Sold | $150,000 | -3.2% | $147 / Sq Ft |
| 01/13/2017 01/13/17 | For Sale | $155,000 | -- | $152 / Sq Ft |
Tax History Compared to Growth
Tax History
| Year | Tax Paid | Tax Assessment Tax Assessment Total Assessment is a certain percentage of the fair market value that is determined by local assessors to be the total taxable value of land and additions on the property. | Land | Improvement |
|---|---|---|---|---|
| 2025 | $796 | $9,125 | -- | -- |
| 2024 | $779 | $8,690 | -- | -- |
| 2023 | $779 | $20,780 | $4,150 | $16,630 |
| 2022 | $741 | $16,410 | $3,280 | $13,130 |
| 2021 | $773 | $14,180 | $2,830 | $11,350 |
| 2020 | $754 | $12,910 | $2,580 | $10,330 |
| 2019 | $730 | $11,980 | $2,390 | $9,590 |
| 2018 | $705 | $11,820 | $2,360 | $9,460 |
| 2017 | $673 | $10,630 | $2,120 | $8,510 |
| 2016 | $798 | $9,330 | $1,860 | $7,470 |
| 2015 | $716 | $8,470 | $1,690 | $6,780 |
Agents Affiliated with this Home
-
Ramneek Mathur

Seller's Agent in 2025
Ramneek Mathur
Real Broker
(480) 239-6962
67 Total Sales
-
A
Seller's Agent in 2021
Atasha Tallie
W and Partners, LLC
-
Jason Watton

Buyer's Agent in 2021
Jason Watton
W and Partners, LLC
(602) 696-1721
1 in this area
42 Total Sales
-
Ben Arredondo

Seller's Agent in 2017
Ben Arredondo
My Home Group Real Estate
(480) 206-7077
16 in this area
501 Total Sales
Map
Source: Arizona Regional Multiple Listing Service (ARMLS)
MLS Number: 6145010
APN: 308-18-191
- 3236 E Chandler Blvd Unit 2018
- 3236 E Chandler Blvd Unit 2028
- 3236 E Chandler Blvd Unit 2003
- 3236 E Chandler Blvd Unit 1033
- 3173 E Chandler Blvd
- 15273 S 31st St
- 15634 S 31st St
- 3505 E South Fork Dr
- 15809 S 31st St Unit 45A
- 15235 S 30th St
- 15232 S 36th Place
- 3132 E Wildwood Dr
- 15039 S 28th St
- 3535 E Brookwood Ct
- 15440 S 38th St
- 15827 S 27th Way
- 16409 S 33rd St
- 3435 E Desert Trumpet Rd
- 3831 E Cathedral Rock Dr
- 3711 E Long Lake Rd
