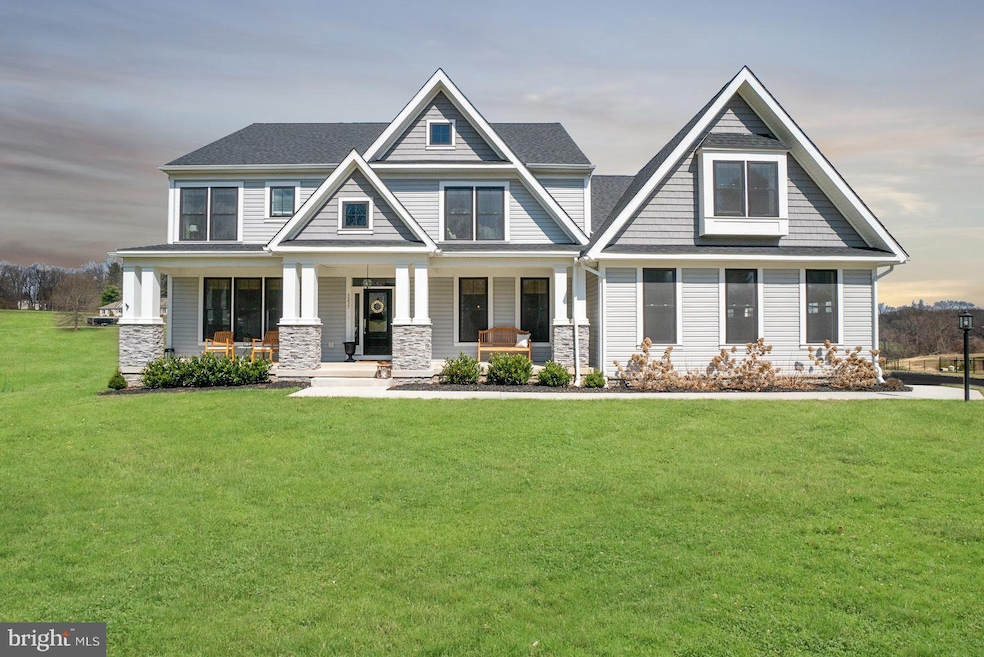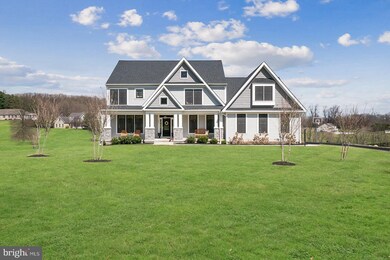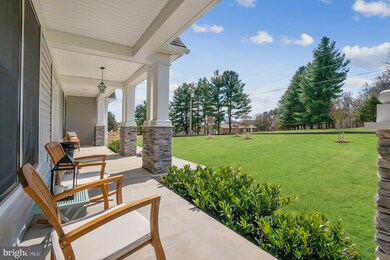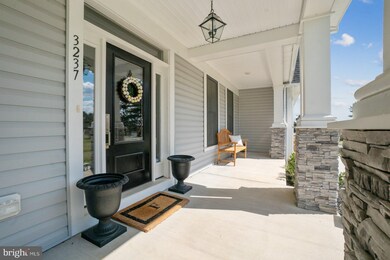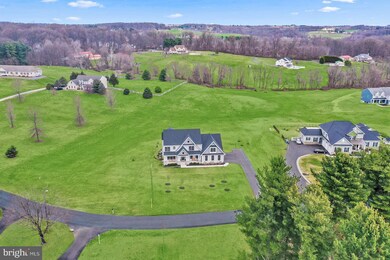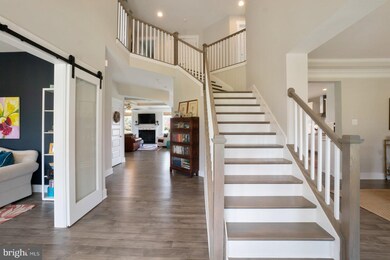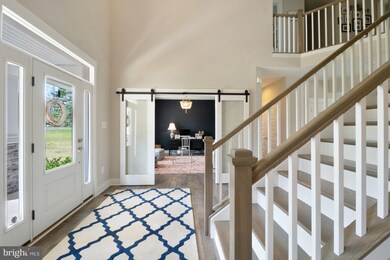
3237 Charles St Fallston, MD 21047
Highlights
- Eat-In Gourmet Kitchen
- Scenic Views
- Curved or Spiral Staircase
- Jarrettsville Elementary School Rated A-
- Open Floorplan
- Craftsman Architecture
About This Home
As of August 2022Incredible Home w/ a New Price Adjustment to make it your OWN! Have appraisal from previous buyer who's financing fell through, appraisal for over $1 million!!! Masterfully Custom Built Craftsman Home by Greenspring Homes, built in 2019. Fabulous opportunity to own a modern, custom home without builder premium pricing! Spectacular 5BR/4.5 BA home w/ designer finishes throughout, located on a breathtaking 3.1 acre lot w/ scenic, unobstructed views. Upon your entry of this home you will appreciate the covered porch that welcomes all visitors. Cathedral ceiling foyer w/ gleaming wood floors and natural sunlight beaming throughout. Main floor office/living room w/ modern barn doors and formal dining room ensconce the foyer. The spacious chef's kitchen w/ upgraded SS appliances, coffee bar & oversized granite island invite comforting moments w/friends & family. The breakfast room compliments the kitchen with sliders to the massive Trex style deck which lends to endless entertaining options! Open great room w/ custom coffered ceiling details, gas fireplace and sweeping pastoral views . Mudroom off the kitchen w/ multi built in storage leads to an oversized 3 car side garage. The dual staircases lead to the primary suite area on 2nd level. Primary bedroom w/ upgraded tray ceilings and ample storage w/ two walk in closets & a marvelous sitting room addition for office or workout. The luxurious spa bathroom welcomes a restful escape w/ modern soaking tub and walk in shower w/ designer tile touches. The add'l spacious 3 bedrooms are appointed with 2 private bathrooms. Expertly finished LL includes a bonus 5th bedroom w/ full bath, perfect for guests/family. The massive rec room area has full size windows & sliders leading to a paver patio and built in fire pit space to enjoy the unspoiled views from your rear patio. Showcasing this custom home is pristine landscaping with year round blooming plants.
Last Agent to Sell the Property
Cummings & Co. Realtors License #640697 Listed on: 04/04/2022

Home Details
Home Type
- Single Family
Est. Annual Taxes
- $6,805
Year Built
- Built in 2019
Lot Details
- 3.1 Acre Lot
- Landscaped
- Secluded Lot
- Premium Lot
- Level Lot
- Cleared Lot
- Backs to Trees or Woods
- Back and Front Yard
- Property is in excellent condition
- Property is zoned AG
Parking
- 3 Car Direct Access Garage
- Parking Storage or Cabinetry
- Side Facing Garage
- Garage Door Opener
- Driveway
Property Views
- Scenic Vista
- Woods
- Garden
Home Design
- Craftsman Architecture
- Architectural Shingle Roof
- Concrete Perimeter Foundation
- Asphalt
Interior Spaces
- Property has 2 Levels
- Open Floorplan
- Curved or Spiral Staircase
- Dual Staircase
- Crown Molding
- Tray Ceiling
- Two Story Ceilings
- Ceiling Fan
- Recessed Lighting
- Fireplace Mantel
- Gas Fireplace
- Vinyl Clad Windows
- Insulated Windows
- Double Hung Windows
- Sliding Windows
- Sliding Doors
- Insulated Doors
- Mud Room
- Family Room Off Kitchen
- Combination Kitchen and Living
- Sitting Room
- Formal Dining Room
- Den
- Recreation Room
Kitchen
- Eat-In Gourmet Kitchen
- Breakfast Room
- Built-In Double Oven
- Cooktop
- Built-In Microwave
- Ice Maker
- Dishwasher
- Stainless Steel Appliances
- Kitchen Island
- Upgraded Countertops
- Disposal
Flooring
- Wood
- Carpet
- Ceramic Tile
Bedrooms and Bathrooms
- En-Suite Primary Bedroom
- En-Suite Bathroom
- Walk-In Closet
- Soaking Tub
- Bathtub with Shower
Laundry
- Laundry Room
- Laundry on upper level
- Dryer
- Washer
Improved Basement
- Heated Basement
- Walk-Out Basement
- Basement Fills Entire Space Under The House
- Interior and Exterior Basement Entry
- Sump Pump
- Space For Rooms
- Rough-In Basement Bathroom
- Basement Windows
Home Security
- Carbon Monoxide Detectors
- Fire and Smoke Detector
Eco-Friendly Details
- Energy-Efficient Windows
Outdoor Features
- Deck
- Patio
- Porch
Schools
- Jarrettsville Elementary School
- Fallston Middle School
- Fallston High School
Utilities
- Forced Air Heating and Cooling System
- Heating System Powered By Owned Propane
- Vented Exhaust Fan
- Underground Utilities
- Propane
- Well
- Electric Water Heater
- Septic Tank
- Cable TV Available
Community Details
- No Home Owners Association
- Built by Greenspring Homes
- Adams 3 Craftsman
Listing and Financial Details
- Tax Lot 4
- Assessor Parcel Number 1304100832
Ownership History
Purchase Details
Home Financials for this Owner
Home Financials are based on the most recent Mortgage that was taken out on this home.Purchase Details
Home Financials for this Owner
Home Financials are based on the most recent Mortgage that was taken out on this home.Purchase Details
Purchase Details
Purchase Details
Similar Homes in the area
Home Values in the Area
Average Home Value in this Area
Purchase History
| Date | Type | Sale Price | Title Company |
|---|---|---|---|
| Deed | $986,500 | Black Oak Title | |
| Deed | $818,000 | Front Door Title Inc | |
| Deed | -- | -- | |
| Deed | -- | -- | |
| Deed | -- | -- | |
| Deed | -- | -- |
Mortgage History
| Date | Status | Loan Amount | Loan Type |
|---|---|---|---|
| Open | $647,200 | New Conventional | |
| Previous Owner | $122,700 | Credit Line Revolving | |
| Previous Owner | $490,800 | New Conventional |
Property History
| Date | Event | Price | Change | Sq Ft Price |
|---|---|---|---|---|
| 08/01/2022 08/01/22 | Sold | $986,500 | 0.0% | $260 / Sq Ft |
| 06/26/2022 06/26/22 | Pending | -- | -- | -- |
| 06/26/2022 06/26/22 | Off Market | $986,500 | -- | -- |
| 06/14/2022 06/14/22 | Pending | -- | -- | -- |
| 06/13/2022 06/13/22 | Price Changed | $974,999 | -2.0% | $257 / Sq Ft |
| 05/23/2022 05/23/22 | For Sale | $995,000 | 0.0% | $263 / Sq Ft |
| 04/07/2022 04/07/22 | Pending | -- | -- | -- |
| 04/04/2022 04/04/22 | For Sale | $995,000 | +21.6% | $263 / Sq Ft |
| 04/28/2020 04/28/20 | Sold | $818,000 | 0.0% | $183 / Sq Ft |
| 03/10/2020 03/10/20 | Price Changed | $818,000 | +2.3% | $183 / Sq Ft |
| 11/08/2019 11/08/19 | For Sale | $799,900 | +271.2% | $179 / Sq Ft |
| 03/01/2019 03/01/19 | Sold | $215,500 | 0.0% | -- |
| 03/01/2019 03/01/19 | Pending | -- | -- | -- |
| 03/01/2019 03/01/19 | For Sale | $215,500 | -- | -- |
Tax History Compared to Growth
Tax History
| Year | Tax Paid | Tax Assessment Tax Assessment Total Assessment is a certain percentage of the fair market value that is determined by local assessors to be the total taxable value of land and additions on the property. | Land | Improvement |
|---|---|---|---|---|
| 2024 | $7,428 | $676,000 | $145,500 | $530,500 |
| 2023 | $7,141 | $649,667 | $0 | $0 |
| 2022 | $3,397 | $623,333 | $0 | $0 |
| 2021 | $13,719 | $597,000 | $135,500 | $461,500 |
| 2020 | $6,704 | $575,700 | $0 | $0 |
| 2019 | $1,356 | $117,500 | $117,500 | $0 |
| 2018 | $17 | $1,500 | $1,500 | $0 |
| 2017 | $17 | $1,500 | $0 | $0 |
| 2016 | -- | $1,500 | $0 | $0 |
| 2015 | $17 | $1,500 | $0 | $0 |
| 2014 | $17 | $1,500 | $0 | $0 |
Agents Affiliated with this Home
-
Michelle Labanowski

Seller's Agent in 2022
Michelle Labanowski
Cummings & Co Realtors
(443) 617-3688
70 Total Sales
-
TY GODWIN

Buyer's Agent in 2022
TY GODWIN
Cummings & Co Realtors
(410) 999-4163
5 Total Sales
-
Kristin Natarajan

Seller's Agent in 2020
Kristin Natarajan
Long & Foster
(410) 350-1000
171 Total Sales
-
Denise Patrick

Buyer's Agent in 2019
Denise Patrick
Long & Foster
(410) 459-2154
118 Total Sales
Map
Source: Bright MLS
MLS Number: MDHR2010726
APN: 04-100832
- 3170 Charles St
- 1800 Twin Lakes Dr
- 2501 Pocock Rd
- 2310 Kings Arms Dr
- 2413 Engle Rd
- 2361 Northcliff Dr
- 1435 Huntfield Way
- 1322 Wiley Oak Dr
- 1640 Kreitler Valley Rd
- 1308 Wiley Oak Dr
- 1651 Kreitler Valley Rd
- 1239C Baldwin Mill Rd
- 1713 Farmshire Ct
- 2700 Stevens Ct
- 2705 Houcks Mill Rd
- 1705 Moonriver Ct
- 2301 Cool Woods Ct
- 2131 Baldwin Mill Rd
- 2505 Derby Dr
- 1606 Big Timber Ct
