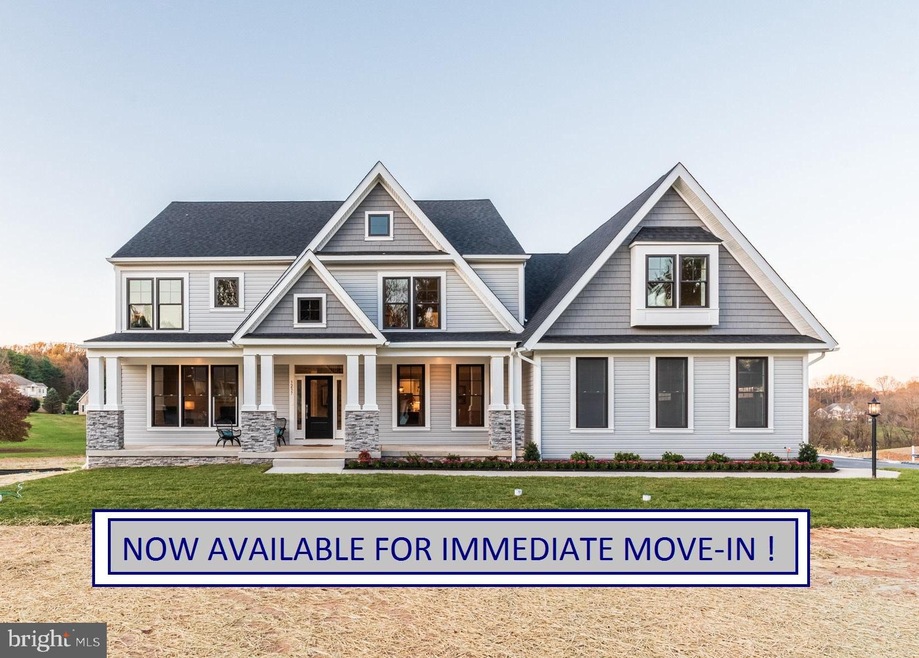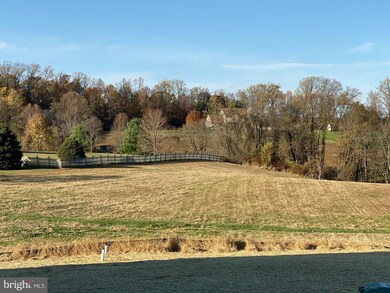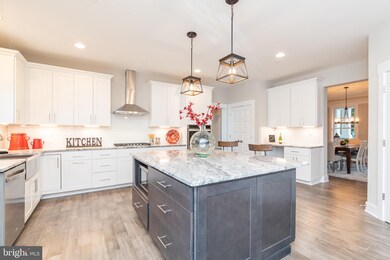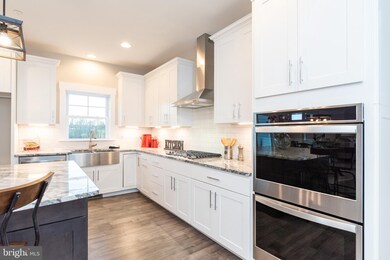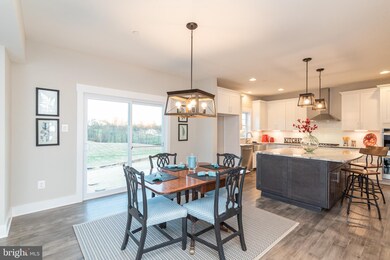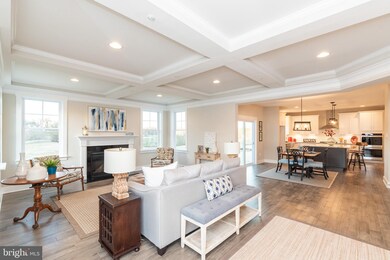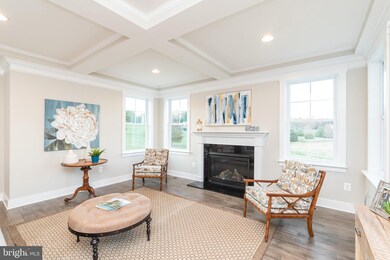
3237 Charles St Fallston, MD 21047
Highlights
- New Construction
- Gourmet Kitchen
- Craftsman Architecture
- Jarrettsville Elementary School Rated A-
- Scenic Views
- Recreation Room
About This Home
As of August 2022IMMEDIATE DELIVERY ! BUILDER CUSTOM MODEL HOME on BEAUTIFUL 3+ ACRE LOT ! Handcrafted with Extraordinary Detail this ADAMS 3 "CRAFTSMAN" MODEL built by GREENSPRING HOMES features 4 Bedrooms + 3.5 Baths & 3580+ finished square feet + full basement with walk-out and tons of upgrades throughout. Functional Living Design w/Dual Staircase, Gourmet Kitchen w/island, spacious eat-in /breakfast area, walk-in pantry, beverage bar w/cooler, double wall ovens,cooktop & SS Appliance Package. Opens to Huge Family/Great Room w/Gas Fireplace. Main Floor Mudroom off 3 Car Garage. Separate Dining Rm and Study/Playroom on Main Lvl too. Upper level features: Master Suite w/Huge Sitting Bonus Room, 2 Walk-in Closets & Luxury Bath, Convenient 2nd FL Laundry, Bedroom suite with private bath and 2 Additional large bedrooms with 3rd full bath. $ 10,000 cash incentive towards closing if you use builders preferred partners for lender/title.
Last Agent to Sell the Property
Long & Foster Real Estate, Inc. License #574567 Listed on: 11/08/2019

Home Details
Home Type
- Single Family
Est. Annual Taxes
- $1,355
Year Built
- Built in 2020 | New Construction
Lot Details
- 3.1 Acre Lot
- Cleared Lot
- Backs to Trees or Woods
- Property is in very good condition
- Property is zoned AG
Parking
- 3 Car Attached Garage
- 5 Open Parking Spaces
- Side Facing Garage
- Driveway
Property Views
- Scenic Vista
- Woods
Home Design
- Craftsman Architecture
- Advanced Framing
- Architectural Shingle Roof
- Stone Siding
- Vinyl Siding
Interior Spaces
- Property has 3 Levels
- Wet Bar
- Built-In Features
- Ceiling height of 9 feet or more
- Recessed Lighting
- Fireplace With Glass Doors
- Gas Fireplace
- Window Screens
- Sliding Doors
- Mud Room
- Entrance Foyer
- Family Room Off Kitchen
- Sitting Room
- Dining Room
- Den
- Recreation Room
- Utility Room
Kitchen
- Gourmet Kitchen
- Breakfast Room
- Butlers Pantry
- Built-In Double Oven
- Cooktop
- Built-In Microwave
- Dishwasher
- Kitchen Island
Flooring
- Wood
- Carpet
- Ceramic Tile
Bedrooms and Bathrooms
- 4 Bedrooms
- En-Suite Primary Bedroom
- En-Suite Bathroom
- Walk-In Closet
Laundry
- Laundry Room
- Laundry on upper level
- Washer and Dryer Hookup
Basement
- Walk-Out Basement
- Basement Fills Entire Space Under The House
- Connecting Stairway
- Sump Pump
- Space For Rooms
- Rough-In Basement Bathroom
- Basement with some natural light
Eco-Friendly Details
- Energy-Efficient Windows with Low Emissivity
Schools
- Jarrettsville Elementary School
- Fallston Middle School
- Fallston High School
Utilities
- Forced Air Zoned Heating and Cooling System
- Heating System Powered By Leased Propane
- Heating System Powered By Owned Propane
- Vented Exhaust Fan
- Well
- Water Heater
- Gravity Septic Field
- Septic Equal To The Number Of Bedrooms
- Fiber Optics Available
- Cable TV Available
Community Details
- No Home Owners Association
- Built by Greenspring Homes
- Adams 2 Craftsman
Listing and Financial Details
- Tax Lot 4
- Assessor Parcel Number 1304100832
Ownership History
Purchase Details
Home Financials for this Owner
Home Financials are based on the most recent Mortgage that was taken out on this home.Purchase Details
Home Financials for this Owner
Home Financials are based on the most recent Mortgage that was taken out on this home.Purchase Details
Purchase Details
Purchase Details
Similar Homes in the area
Home Values in the Area
Average Home Value in this Area
Purchase History
| Date | Type | Sale Price | Title Company |
|---|---|---|---|
| Deed | $986,500 | Black Oak Title | |
| Deed | $818,000 | Front Door Title Inc | |
| Deed | -- | -- | |
| Deed | -- | -- | |
| Deed | -- | -- | |
| Deed | -- | -- |
Mortgage History
| Date | Status | Loan Amount | Loan Type |
|---|---|---|---|
| Open | $647,200 | New Conventional | |
| Previous Owner | $122,700 | Credit Line Revolving | |
| Previous Owner | $490,800 | New Conventional |
Property History
| Date | Event | Price | Change | Sq Ft Price |
|---|---|---|---|---|
| 08/01/2022 08/01/22 | Sold | $986,500 | 0.0% | $260 / Sq Ft |
| 06/26/2022 06/26/22 | Pending | -- | -- | -- |
| 06/26/2022 06/26/22 | Off Market | $986,500 | -- | -- |
| 06/14/2022 06/14/22 | Pending | -- | -- | -- |
| 06/13/2022 06/13/22 | Price Changed | $974,999 | -2.0% | $257 / Sq Ft |
| 05/23/2022 05/23/22 | For Sale | $995,000 | 0.0% | $263 / Sq Ft |
| 04/07/2022 04/07/22 | Pending | -- | -- | -- |
| 04/04/2022 04/04/22 | For Sale | $995,000 | +21.6% | $263 / Sq Ft |
| 04/28/2020 04/28/20 | Sold | $818,000 | 0.0% | $183 / Sq Ft |
| 03/10/2020 03/10/20 | Price Changed | $818,000 | +2.3% | $183 / Sq Ft |
| 11/08/2019 11/08/19 | For Sale | $799,900 | +271.2% | $179 / Sq Ft |
| 03/01/2019 03/01/19 | Sold | $215,500 | 0.0% | -- |
| 03/01/2019 03/01/19 | Pending | -- | -- | -- |
| 03/01/2019 03/01/19 | For Sale | $215,500 | -- | -- |
Tax History Compared to Growth
Tax History
| Year | Tax Paid | Tax Assessment Tax Assessment Total Assessment is a certain percentage of the fair market value that is determined by local assessors to be the total taxable value of land and additions on the property. | Land | Improvement |
|---|---|---|---|---|
| 2024 | $7,428 | $676,000 | $145,500 | $530,500 |
| 2023 | $7,141 | $649,667 | $0 | $0 |
| 2022 | $3,397 | $623,333 | $0 | $0 |
| 2021 | $13,719 | $597,000 | $135,500 | $461,500 |
| 2020 | $6,704 | $575,700 | $0 | $0 |
| 2019 | $1,356 | $117,500 | $117,500 | $0 |
| 2018 | $17 | $1,500 | $1,500 | $0 |
| 2017 | $17 | $1,500 | $0 | $0 |
| 2016 | -- | $1,500 | $0 | $0 |
| 2015 | $17 | $1,500 | $0 | $0 |
| 2014 | $17 | $1,500 | $0 | $0 |
Agents Affiliated with this Home
-
Michelle Labanowski

Seller's Agent in 2022
Michelle Labanowski
Cummings & Co Realtors
(443) 617-3688
70 Total Sales
-
TY GODWIN

Buyer's Agent in 2022
TY GODWIN
Cummings & Co Realtors
(410) 999-4163
5 Total Sales
-
Kristin Natarajan

Seller's Agent in 2020
Kristin Natarajan
Long & Foster
(410) 350-1000
171 Total Sales
-
Denise Patrick

Buyer's Agent in 2019
Denise Patrick
Long & Foster
(410) 459-2154
118 Total Sales
Map
Source: Bright MLS
MLS Number: MDHR240674
APN: 04-100832
- 3170 Charles St
- 1800 Twin Lakes Dr
- 2501 Pocock Rd
- 2413 Engle Rd
- 2361 Northcliff Dr
- 1516 Lady Anne Ct
- 1435 Huntfield Way
- 1322 Wiley Oak Dr
- 1640 Kreitler Valley Rd
- 1308 Wiley Oak Dr
- 1651 Kreitler Valley Rd
- 1239C Baldwin Mill Rd
- 1713 Farmshire Ct
- 2700 Stevens Ct
- 2705 Houcks Mill Rd
- 1705 Moonriver Ct
- 2301 Cool Woods Ct
- 2131 Baldwin Mill Rd
- 2505 Derby Dr
- 1606 Big Timber Ct
